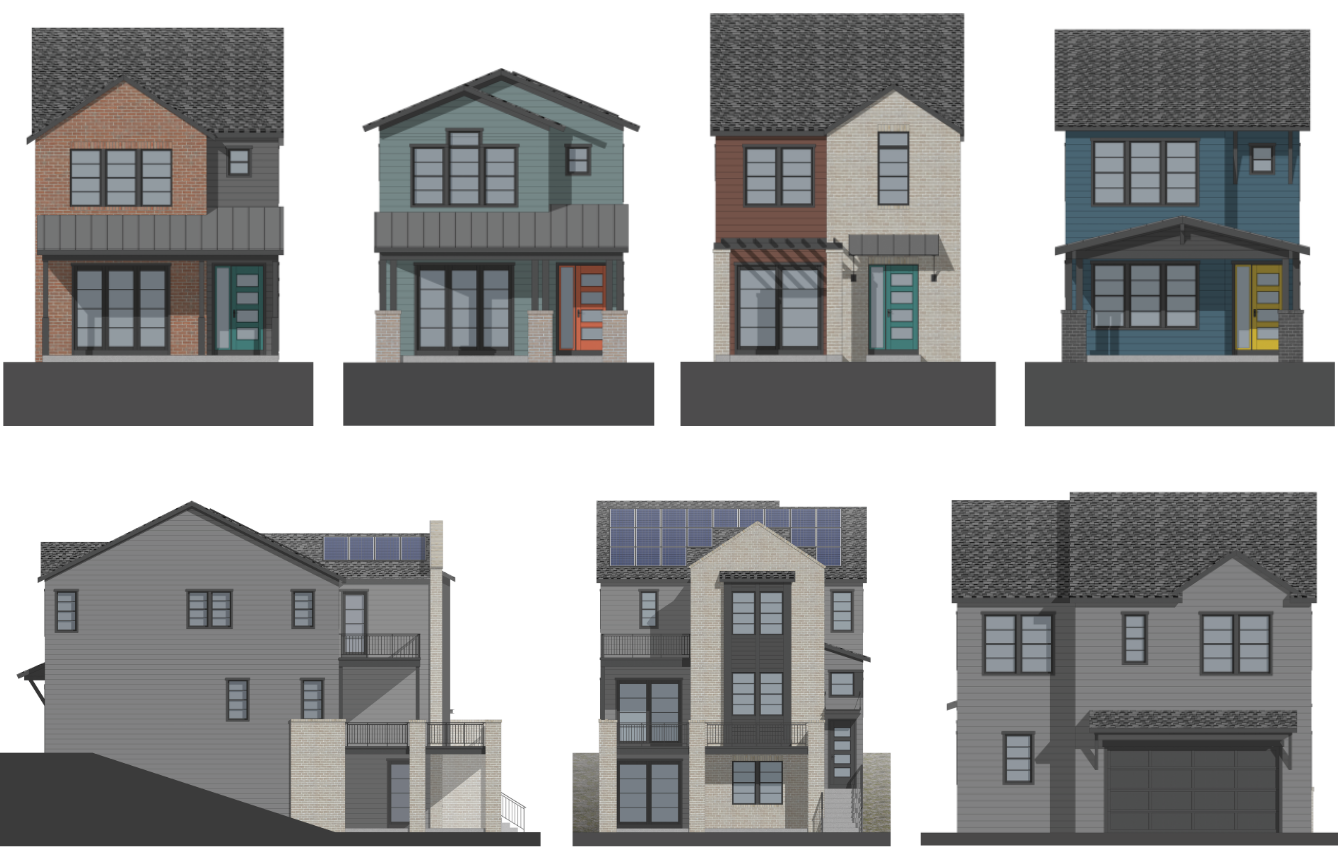Loretto Heights
Loretto Heights is a mixed-use, master-planned community bringing new residential opportunities to an underserved part of West Denver. DTJ guided the entitlement process through preparation of the PUD zoning documents and helped shape the residential vision with site planning, landscape design, and architectural services. In the northern neighborhood, we designed the framework for new townhomes with walkable streets and connected open spaces. On the western edge, we planned and designed single-family homes that fit seamlessly into the site’s dramatic topography, using innovative unit layouts to address challenging grades. Celebrating the historic campus while introducing modern amenities and open space corridors, Loretto Heights is coming to life as a vibrant community for the next generation of Denver residents.
 BACK TO PROJECTS
BACK TO PROJECTS
CLIENT
Thrive Home BuildersLOCATION
Denver, ColoradoPROJECT DATA
20.7 acres, 368 units (140 single-family detached, 148 townhomes, 80 urban condominiums)DESIGN SERVICES
Site Planning, Entitlements, Architecture + Landscape ArchitectureSHARE
 BACK TO PROJECTS
BACK TO PROJECTS





