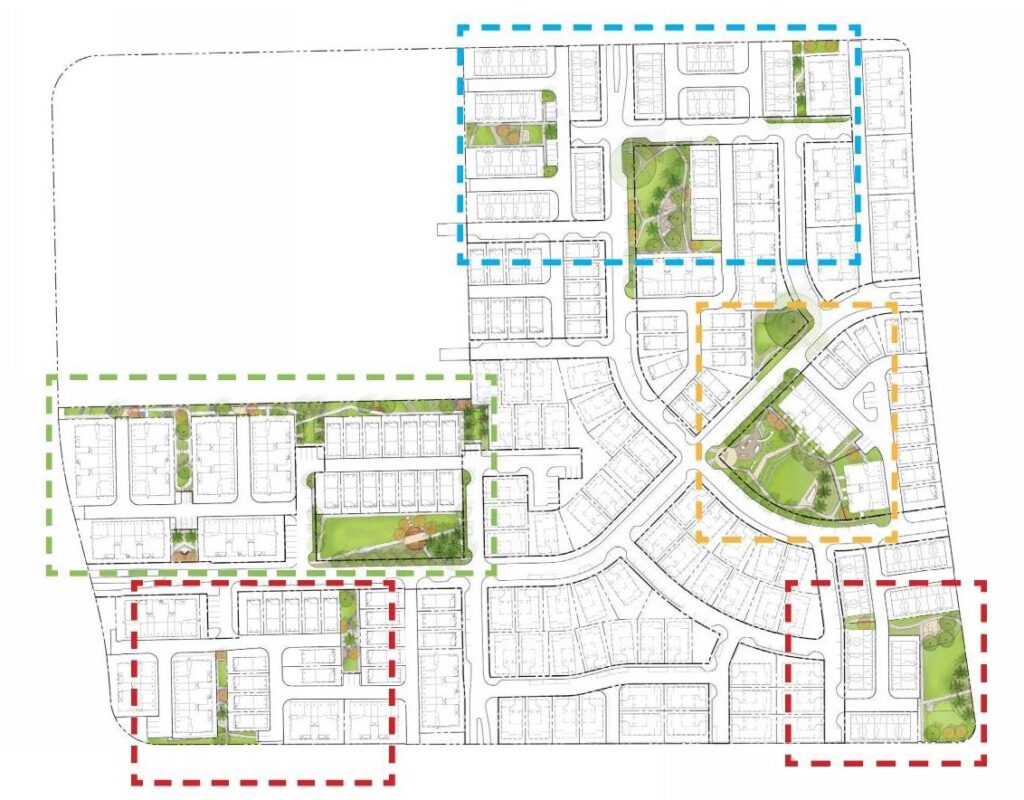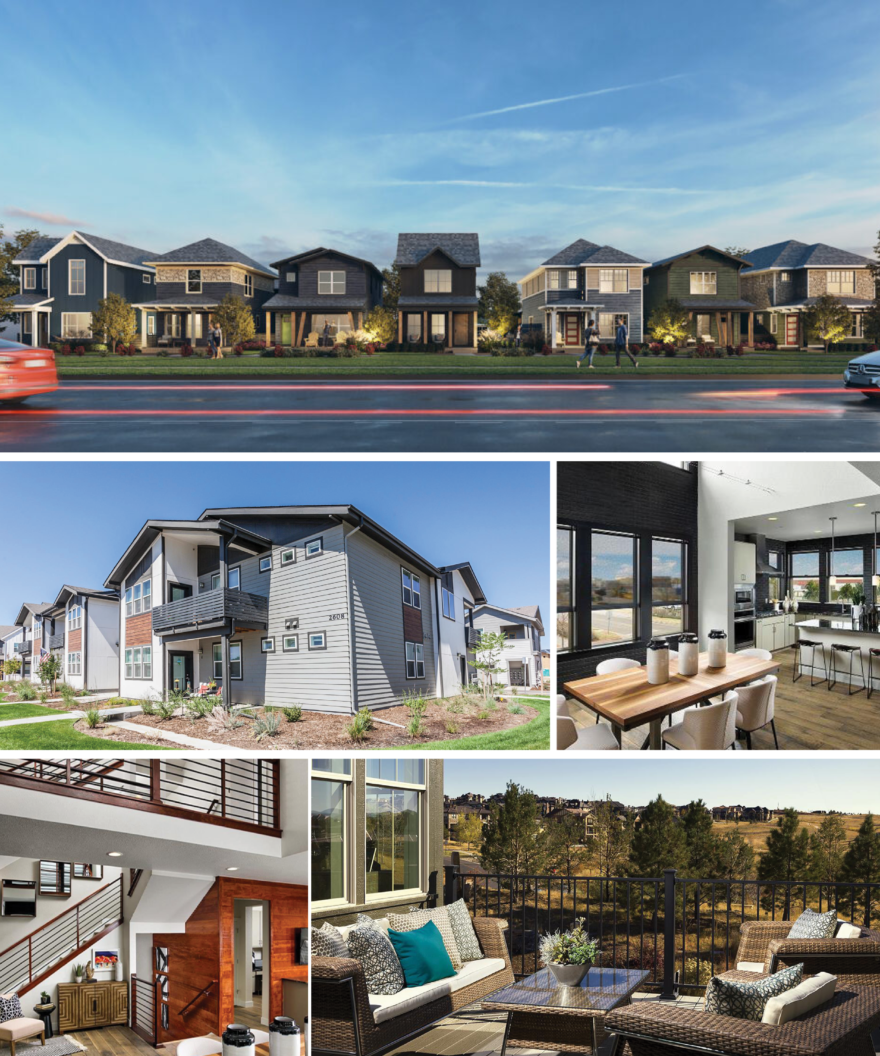Creating Density That Lives Well
Originally posted June 11, 2024. Last updated May 21, 2025.
In today’s housing market, escalating prices leave many potential buyers on the sidelines. This growing crisis of attainability demands innovative solutions that can bridge the gap between demand and supply. We believe that strategic small lot design is a pathway to achieving both attainability and affordability without sacrificing quality or livability. During the recent “Trending Narrow Lots & Micro Products: How to Achieve Density That Lives Well” session at the 2024 International Builders’ Show, we explored these themes and presented our vision for the future of housing.
 Ka’ulu by Gentry
Ka’ulu by Gentry
Overcoming Zoning Hurdles
One of the biggest obstacles to creating attainable housing are restrictive zoning laws that make constructing homes under 2,000 square feet difficult. These regulations enforce minimum lot sizes and square footage, driving up costs and limiting the availability of entry-level new-home products. As John Hunt of MarketNsight highlighted, the current zoning environment makes it nearly impossible to build affordable starter homes.
This regulatory landscape has led to a significant unmet demand for smaller homes, particularly among millennials and retiring baby boomers—the two largest buying groups in today’s market. These demographics are seeking homes that are more modest in size but still offer comfort and modern amenities. Zoning reforms that allow for greater density and flexibility in single-family housing is a critical step to help achieve attainability. Download our Attainable Housing Toolkit to learn more strategies for overcoming attainability challenges.
“We get one chance to do this right. We are all charged with making the world a better place, and that starts with housing.”
– David Ware, President + CEO, McStain Neighborhoods

Reimagining Density
Creating density that lives well requires a fresh perspective on what density means and a shift to providing livable housing. Much like appreciating an intricate piece of art, understanding the subtleties of small-lot designs and traditional housing concepts can revolutionize our approach to housing. Density should not be synonymous with cramped or substandard living conditions. Instead, it should focus on maximizing the utility and enjoyment of every square foot, both indoors and outside.
Embracing ADUs
Incorporating Accessory Dwelling Units (ADUs) into our housing strategies is a powerful way to enhance density without compromising on livability. ADUs serve as an income generator for homeowners, helping offset mortgage costs and contributing to housing attainability by offering rental properties within established communities. This creates opportunities for diverse groups, such as recent graduates or young professionals, who may prefer renting a small, independent unit over a traditional apartment. By integrating ADUs, we can provide flexible, affordable housing options that blend seamlessly into existing neighborhoods, fostering a more dynamic community.

Harnessing Natural Light
One crucial aspect of making smaller homes feel open and inviting is the strategic use of natural light. In our experience, natural light is often overlooked in the design of townhomes and small-lot products. However, incorporating light from various directions can significantly enhance the sense of space and livability. This emphasis on making homes feel bigger than the actual square footage is fundamental to our design philosophy at DTJ.
 Storytellers at Lyric
Storytellers at Lyric
Creative Outdoor Spaces
Another key element of small-lot design is the innovative use of outdoor areas. Traditional backyards may not always be feasible in high-density developments, but that doesn’t mean outdoor living should be compromised. Instead, we can create side yards, front patios, or rooftop decks that provide ample outdoor space for relaxation and socializing. Shared neighborhood parks and pocket parks also play a vital role in fostering a sense of community and interaction among residents.
In our neighborhoods, we strive to maximize homes that have visibility and access to shared outdoor spaces, enhancing the community’s overall value. By thinking creatively about how outdoor spaces are integrated into the overall design, we can make smaller homes feel more connected to nature and their surroundings.


Challenging Traditional Thinking
To succeed in developing, building, and designing small-lot solutions, we must challenge conventional thinking. This means moving away from the mindset that bigger is always better and instead focusing on smart, efficient design that meets the needs of modern buyers. It also means effectively communicating the value of these homes to potential buyers, not just in terms of the house itself but also the yard, the street, and the neighborhood.
 The Grove at Shoal Creek
The Grove at Shoal Creek
The Future of “For Sale” Housing
As we look to the future, it’s clear that small-lot design and missing middle housing will play a crucial role in addressing the attainability crisis in the housing market. By rethinking conventional design approaches, incorporating more natural light, and creatively utilizing outdoor spaces, we can create neighborhoods that feel spacious and livable, even with higher density.
We are committed to pushing the boundaries of what is possible in housing design. Our communities across the country have demonstrated that density can be achieved without sacrificing livability or quality. By continuing to innovate and advocate for smart zoning changes, we can create homes that are both attainable and affordable, providing more options for buyers in today’s challenging market.
Want to learn more about innovative housing design? Subscribe to our emails to stay informed.




 BACK TO BLOG
BACK TO BLOG