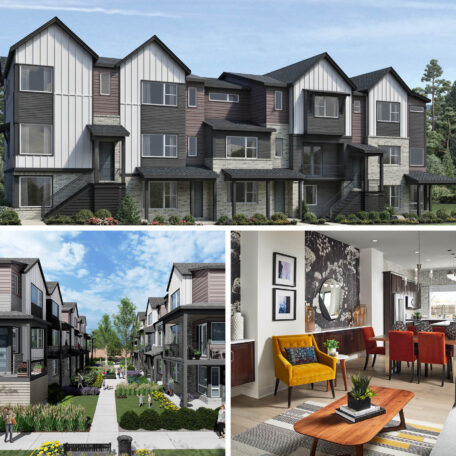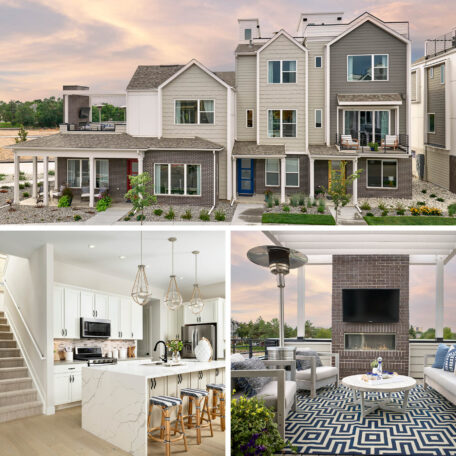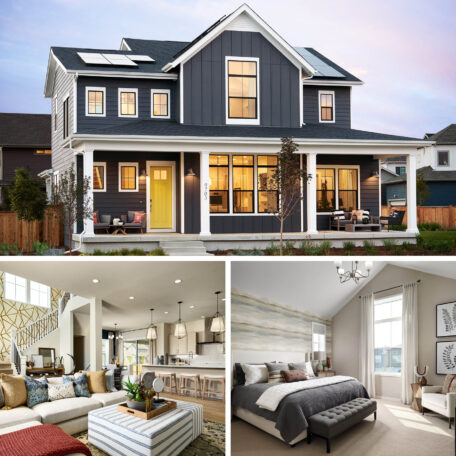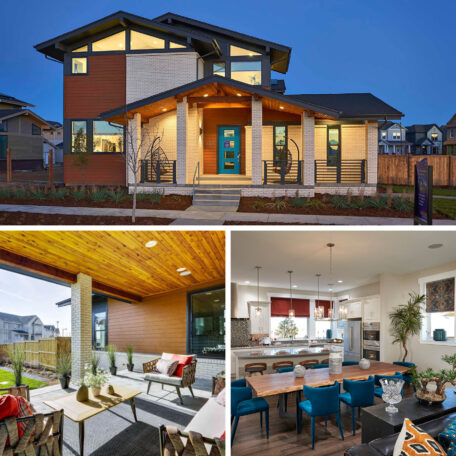DTJ DESIGN is proud to announce our Marketing & Merchandising Excellence (MAME) Awards for 2022!
We are so grateful for our designer’s hard work and dedication that they poured into each of these projects. We are also thankful to our clients for trusting us with their vision and working with us every step of the way to bring these projects to life!

Once the location of the original Jolly Rancher candy factory, the project established a pedestrian-friendly street fabric that the presence of the factory had disrupted. The architectural character is influenced by the agrarian history of the west metro area as well as the industrial heritage of the site. Elements of famous modern farmhouse vernacular and materials such as steel and masonry are merged into the design. Multiple building configurations provide diversity to the streetscape. Five-floor plans, ranging from 1,670 to 2,095 square feet, feature two-car garages and offer a great variety of lifestyles. Every unit includes private patios, decks, or optional balconies to allow residents to engage in the outdoors from their homes conveniently. Units that face Ridge Road have the option to include live/work commercial space on the ground floor, with large glass overhead doors that open to the street, providing added animation to the street scene. This project was Built by Toll Brothers, photographed by Eric Lucero, and TRIO crafted the interior design.

Close to Cherry Creek in Denver, the efficiency of the design of these townhomes allows each unit to live much larger than the narrow lot they are located on. With Cape Cod-style architecture reminiscent of homes on the East Coast, this style of townhome is unique in the market with beachy vibes – fitting for townhomes off Windsor Lake. Historically the community was primarily apartments where residents loved the local amenities so much they didn’t want to leave but wanted to own their homes – these townhomes provide that opportunity.
The townhome lives on the first floor with a main floor primary bedroom, integrating that with the more traditional, elevated feel. With three-floor plans ranging from 2-3 bedrooms, there are plans to suit various needs available to a more extensive range of income types. The townhomes are in the top corner of the community, with limited space to work with, and the number of units was maximized by reducing the width of each unit without compromising square footage. Rooftop decks look over Denver, Pike’s Peak, and views of the lake, and each unit has an attached garage. This project was built by Koelbel, and photographed by Eric Lucero.

Driving the design was a traditional farmhouse character style where the grand front porch embraces the street and the projected gable end mass is the cornerstone. The floor plan evolved to create a dramatic entrance – using stairs and the volume ceiling to open up the space to flow directly into the open concept living. The coat closet and powder are tucked back off a vestibule that also provides access to the home office, key to open up the entry to view directly into the living area. Built by Thrive Home Builders, the interior design was crafted by TRIO and photographed by Eric Lucero.

This distinctive home series is inspired by mid-century modern style. Contemporary forms, materials, and details bring a fresh face to production housing for this evolving market. A zero-energy home offered at a production level makes a statement on its own, but combined with the design aesthetic, this home truly raises the bar, making it a comfortable and functional home that hits the mark of being the next generation of energy-efficient housing. A new standard for sustainable energy design includes a Tesla Powerwall, solar power and energy monitoring systems, and a HERS Score of 8.


 BACK TO BLOG
BACK TO BLOG