DTJ Honored at the Nationals Awards Ceremony
DTJ was recognized by the NAHB at The Nationals Awards for our exceptional single-family, townhome, and amenity designs. We are immensely grateful for the hard work and dedication poured in by our design teams and our clients who partner with us on these impactful projects. Take a moment to check out the award winners below!
Midland Bridgeton Model, Estridge Homes
Gold Award for Best Detached Home 3,001-3,500 SF
Midland is a scenic suburban community in Westfield, Indiana, composed of single-family detached homes that boast open floor layouts, seamless indoor-outdoor living, and vibrant front yard spaces. With alley-loaded homes, it was imperative to design them in a way that encourages active front living and provides ample outdoor areas. This was achieved by incorporating spacious front porches and convenient side lanai spaces, effectively maximizing the homes’ potential within their compact footprints.
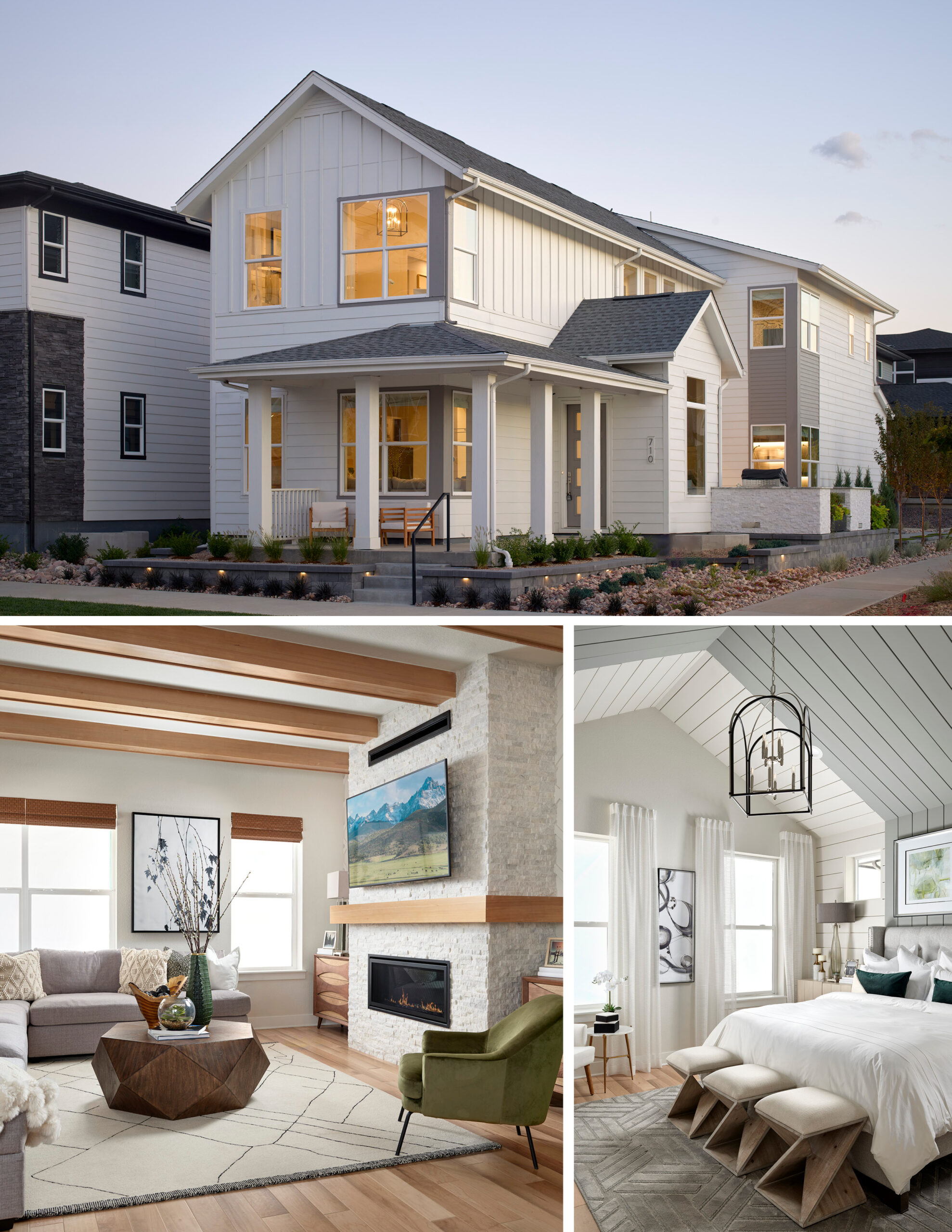 Edge at Downtown Superior Dailey Model, Toll Brothers
Edge at Downtown Superior Dailey Model, Toll Brothers
Silver Award for Best Single Family Detached 2,000-2,500 SF
The Edge at Downtown Superior, Dailey Model is an exceptional home that boasts a spacious, well-lit design, a luxurious primary suite, versatile living spaces, and a prime location. It’s available in three distinct elevations and is perfect for entertaining with its spacious great room, casual dining area, well-appointed kitchen, and charming courtyard. The home’s expansive 24′-wide footprint is illuminated by natural light, which is further enhanced by a side yard use benefit easement.
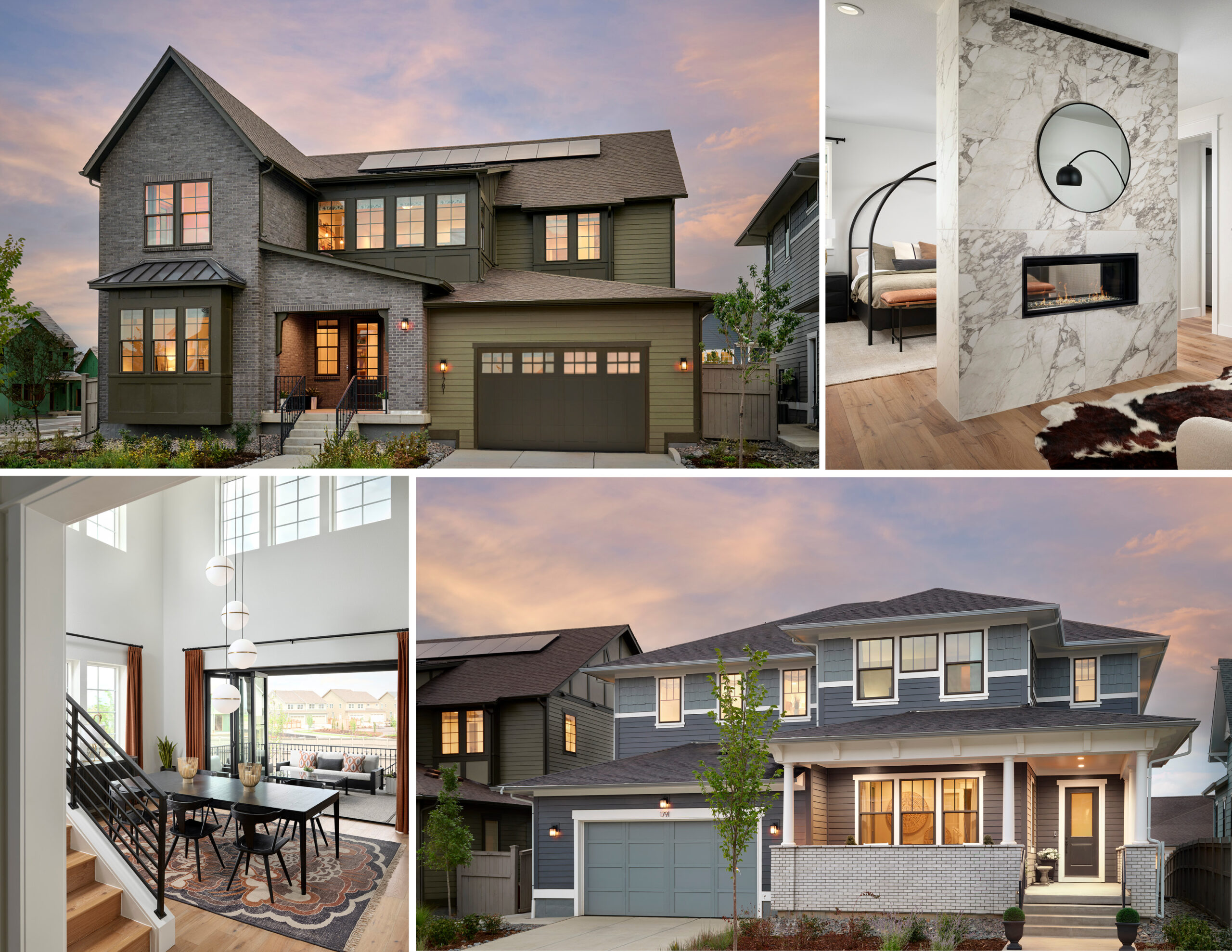 Westerly 6130 + Westerly 6150, McStain Neighborhoods
Westerly 6130 + Westerly 6150, McStain Neighborhoods
Silver Award for Best Single Family Detached Home 3,001-3,500 SF + Silver Award for Best Single Family Detached Home 3,501-4,000 SF
The McStain Premier Collection at Westerly homes’ 6130 and 6150 plan come equipped with solar panels as a standard feature and are zero-energy ready, ensuring remarkable energy efficiency and superior air quality. The designs prioritize openness and light, creating a harmonious blend of form and function in a peaceful environment.
The 6130 design seamlessly blends beauty and intelligence, creating a pleasant combination of form and function in a tranquil setting. Meanwhile, the 6150 design is a sanctuary filled with natural light and thoughtfully designed with an abundance of windows to blend indoor and outdoor living spaces.
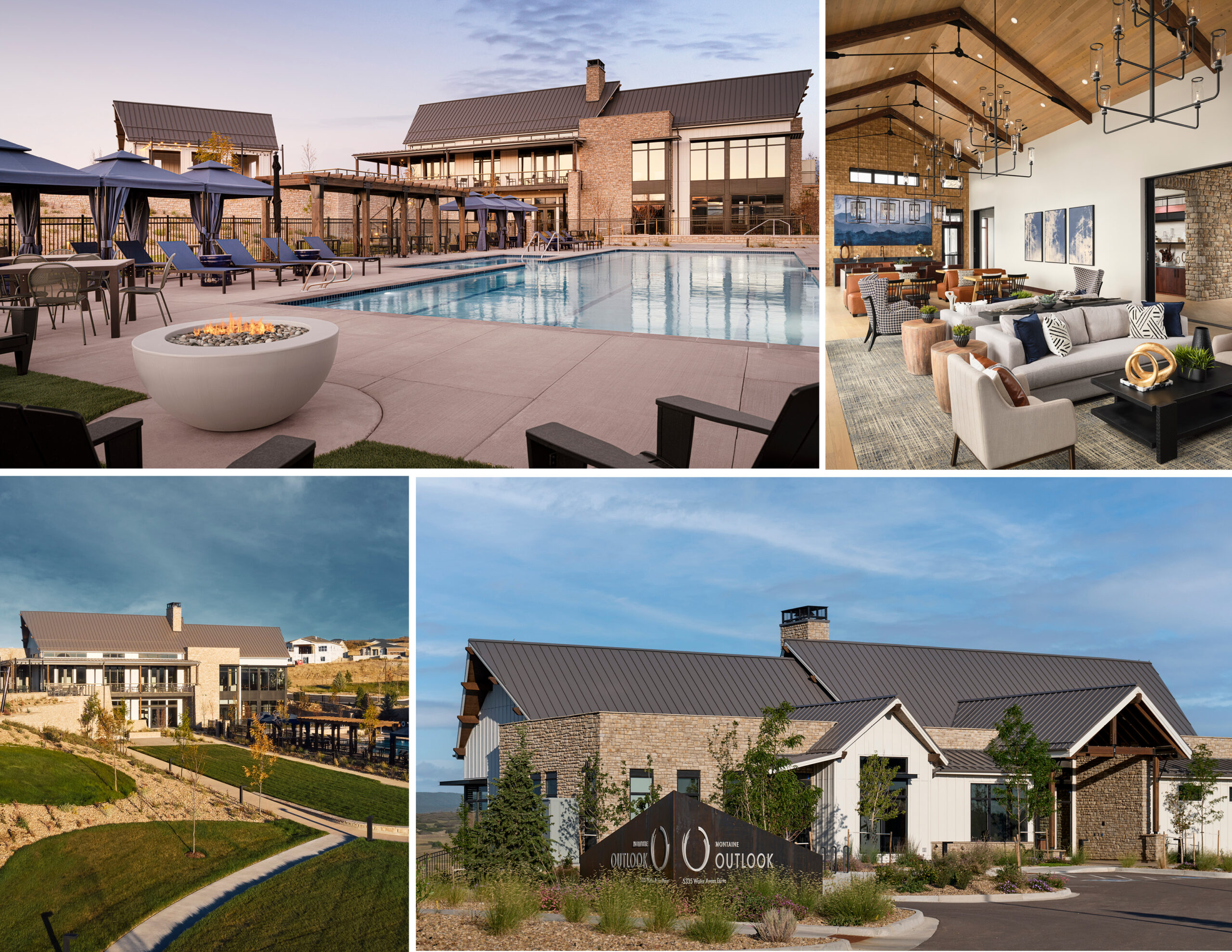 Regency at Montaine Clubhouse, Toll Brothers
Regency at Montaine Clubhouse, Toll Brothers
Silver Award for Best 55+ Community Amenity
Thoughtfully designed to nestle in the existing topography, the Clubhouse overlooks the Front Range, and offers a wide variety of programming from pickleball to swimming to event spaces. The design team blended architecture and landscape elements to integrate the clubhouse with nature while solving the problem of accessibility and mobility. The dramatic entry with a high gable ceiling, exposed wood beams, and floor to ceiling windows maximize views and creates warmth to the building.

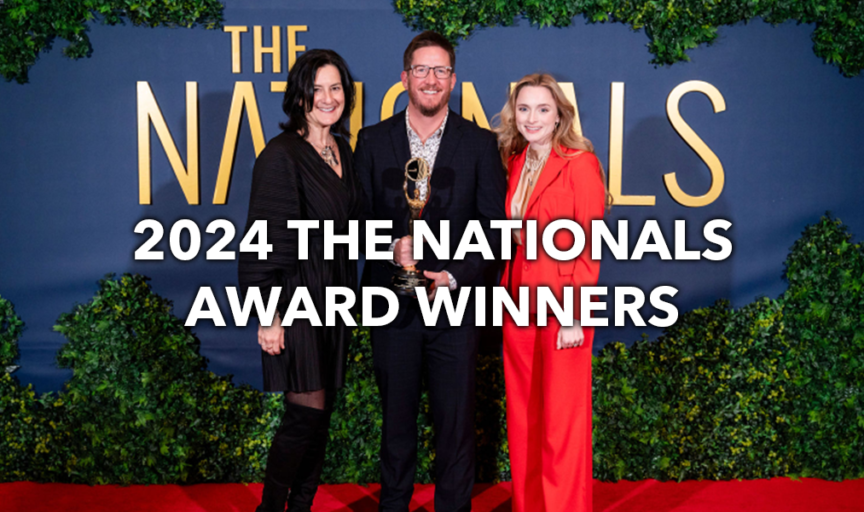
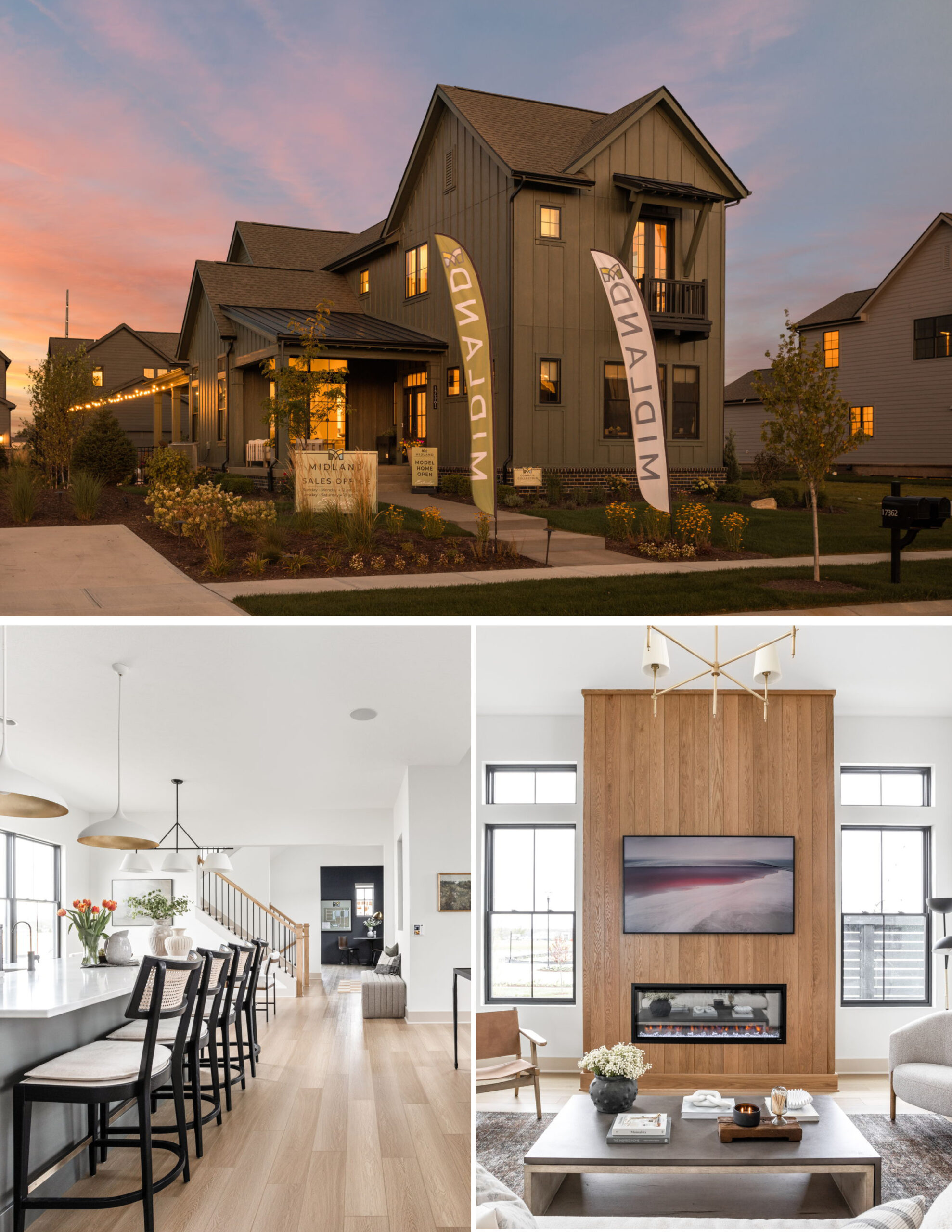
 BACK TO BLOG
BACK TO BLOG