DTJ Takes Platinum and Gold at the 40th Annual BALA Awards
We are honored to be recognized as one of the leading firms in architecture and community design, and thankful for the opportunity to collaborate with clients who inspire us to create fresh products. At the 40th Best in American Living Awards (BALA), we were received awards across the board from Best Innovative Housing Solutions to Best On-the-Boards Community and more. Read about these outstanding projects below!
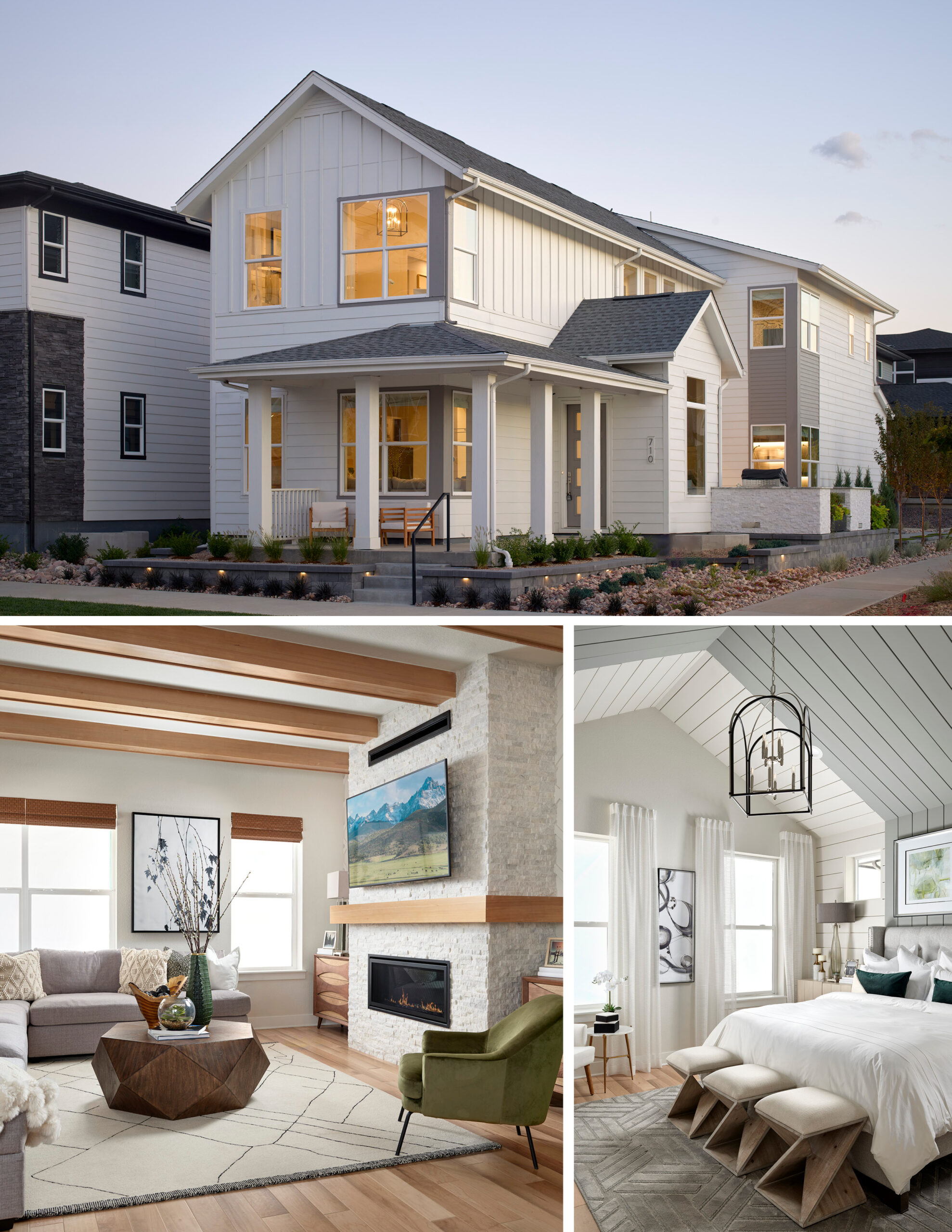 Edge at Downtown Superior Dailey Model, Toll Brothers
Edge at Downtown Superior Dailey Model, Toll Brothers
Platinum Award for Best Detached Home Built for Sale 2,001-2,500 SF
The Edge at Downtown Superior Dailey Model is an exceptional home that boasts a spacious, well-lit design, a luxurious primary suite, versatile living spaces, and a prime location. It’s available in three distinct elevations and is perfect for entertaining with its spacious great room, casual dining area, well-appointed kitchen, and charming courtyard. The home’s expansive 24′-wide footprint is illuminated by natural light, further enhanced by a side yard use benefit easement.
 Midland Bridgeton Model, Estridge Homes
Midland Bridgeton Model, Estridge Homes
Platinum Award for Best Detached Home, 3,001-3,500 SF
Midland is a scenic suburban community in Westfield, Indiana, composed of single-family detached homes that boast open floor layouts, seamless indoor-outdoor living, and vibrant front yard spaces. With alley-loaded homes, it was imperative to design them in a way that encourages active front living and provides ample outdoor areas. This was achieved by incorporating spacious front porches and convenient side lanai spaces, effectively maximizing the homes’ potential within their compact footprints.
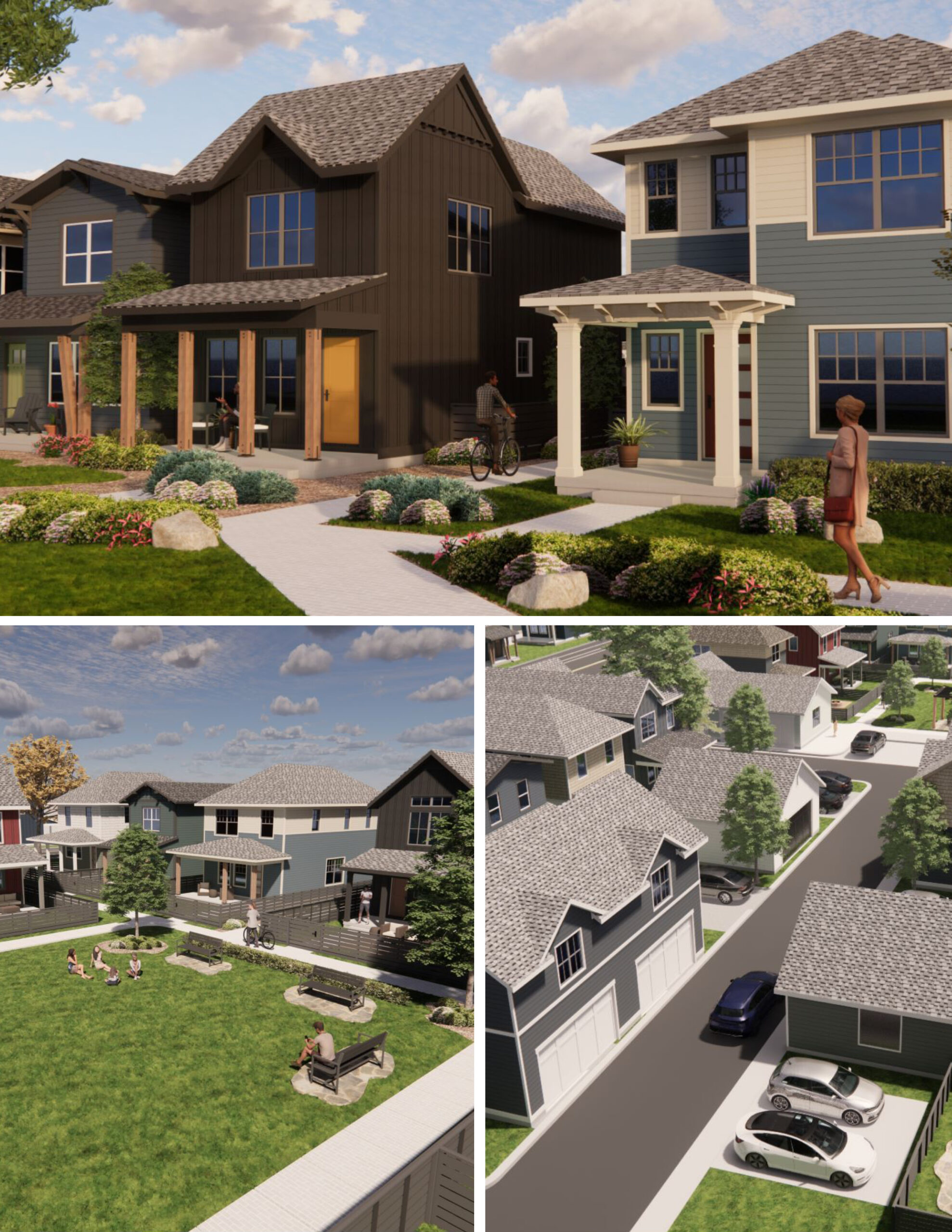 Bloom Cottages, Hartford Homes
Bloom Cottages, Hartford Homes
Gold Award for Best Innovative Housing Solutions
The Bloom Cottages are designed with a strategic focus on attainability and sustainability, with, four plan variations with multiple lot and garage configurations. Each block of cottages consists of clusters of homes at each end with private rear yards that back to a common green court. Garages are detached and banked together at the end of the green court allowing for smaller lots, compact building footprints, and a significant cost reduction. The middle of the block is comprised of deeper lots that provide on-lot garages with options for ADU’s, offering an income generator to assist in attainability. Hartford Homes.
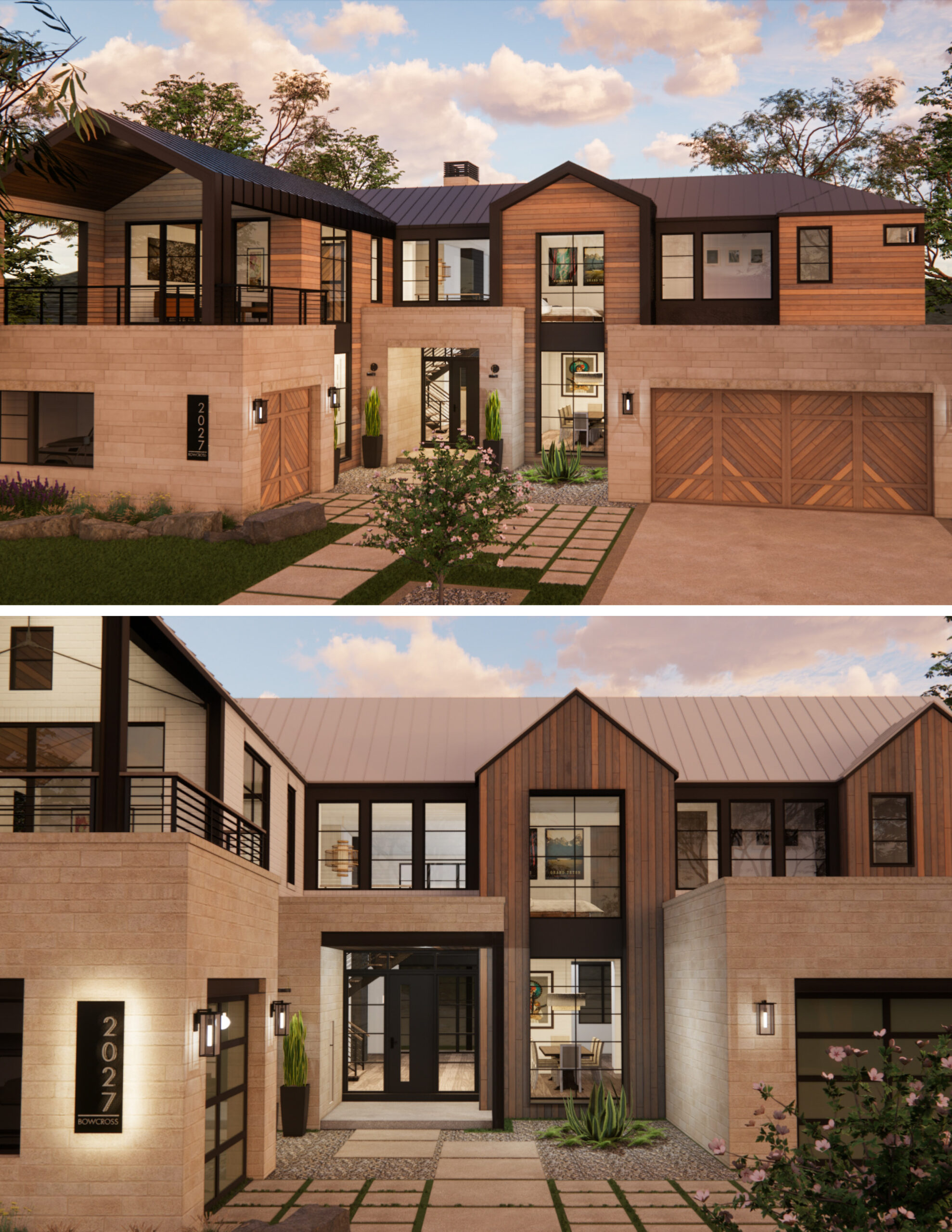 Ridgeview Estates, Ledgestone Communities
Ridgeview Estates, Ledgestone Communities
Gold Award for Best On-the-Boards Single-Family Production Home
Ridgeview Estates is a luxurious residential development in the Hill Country outside of Austin in Lakeway, Texas. The project has been designed to blend seamlessly into a challenging site, and offers a unique collection of 30 single-family homes, each thoughtfully crafted with five different floor plans to cater to a variety of lifestyles. The community boasts a captivating Transitional Modern architectural style, with warm tones and rich accents adding to the inviting and harmonious living experience.
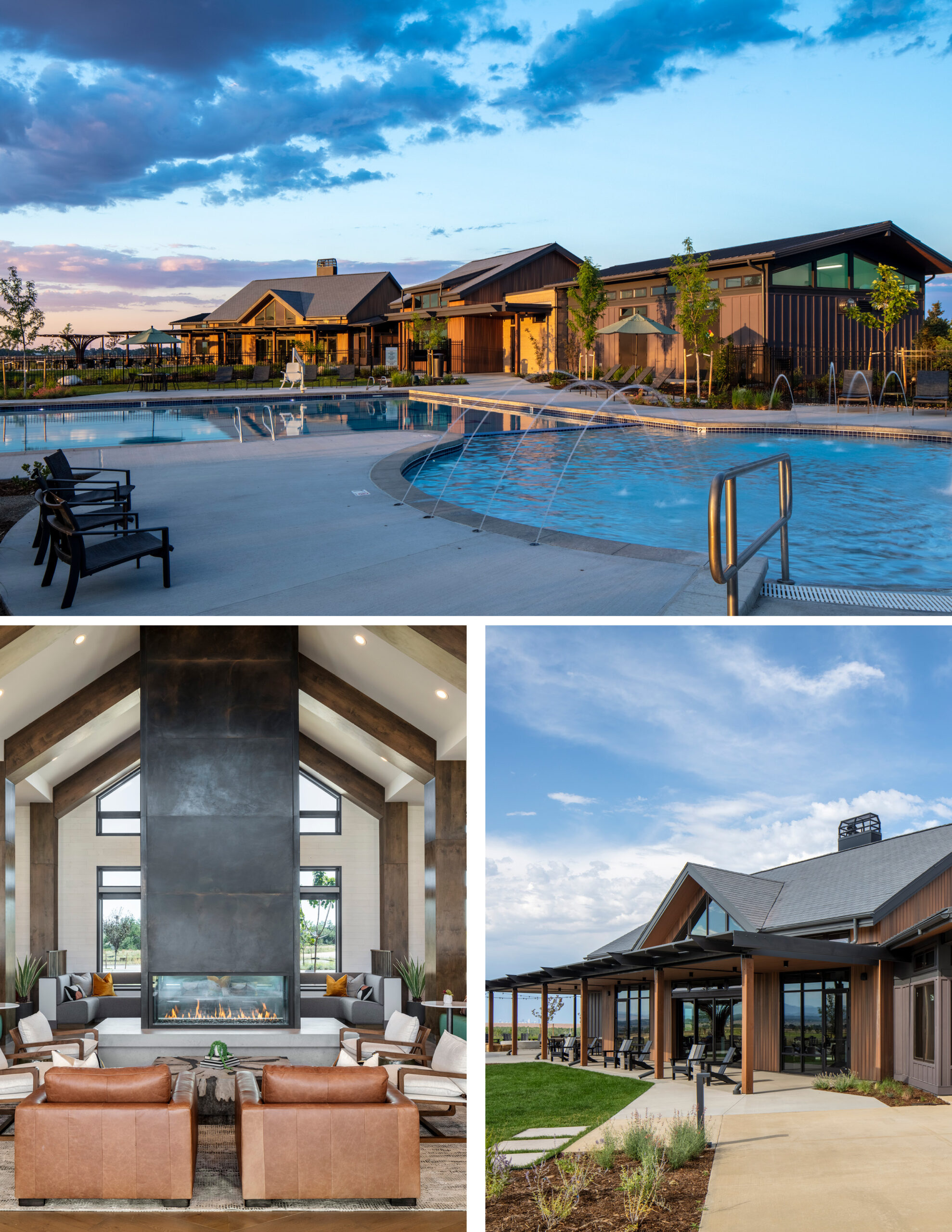 High Line House, Shea Homes
High Line House, Shea Homes
Gold Award for Best Community Facility 251-1000 Units
The High Line House is situated by the High Line Canal and offers a gorgeous view of Chatfield Lake. Its design was inspired by an old boathouse and incorporates similar materials and form. The great room is a versatile space that has been thoughtfully designed to include a ribbed structure that helps divide it into three distinct areas for residents to enjoy, and boasts a large covered porch that provides ample outdoor seating around the great room. The porch is connected to a sculptural tree, a fire pit, festoon lights, a play area, and a pool. The large pocket doors make it easy to transition between the interior and exterior spaces, creating a seamless flow and connection. Shea Homes.
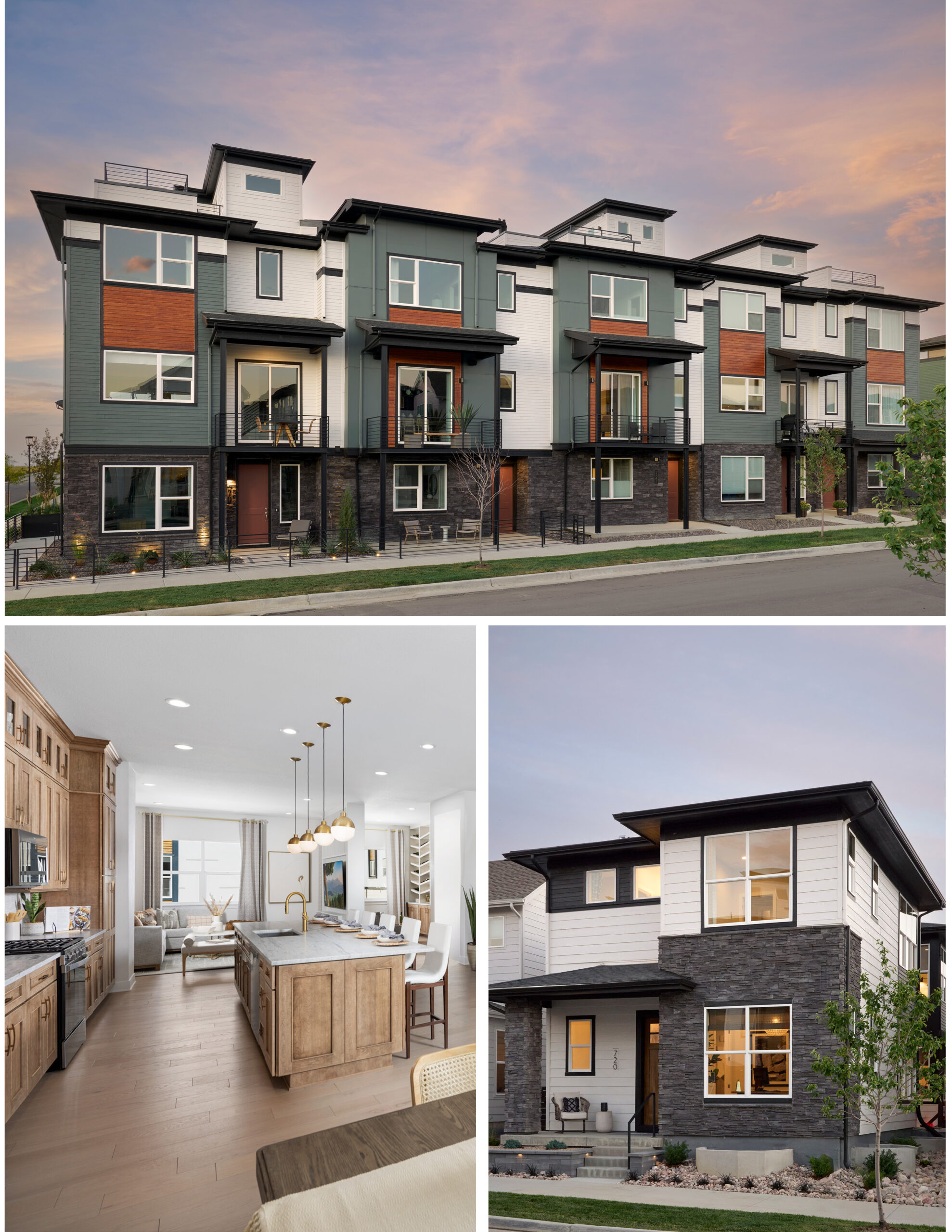 Heights at Downtown Superior, Toll Brothers
Heights at Downtown Superior, Toll Brothers
Silver Award for Best Attached Homes/Townhomes Built for Sale
These townhomes offer six different floor plans, adding a diverse and unique touch to the surrounding area, catering to various lifestyles. Each home features a bedroom or spacious office on the ground level and a 2-car garage conveniently located underneath. The primary living area is on the mid-level, which is the focal point and provides flexible living, dining, and kitchen spaces, giving ample space for entertaining guests. Every townhome has a balcony connected to the kitchen, providing an outdoor space to relax and unwind. The upper level is where the bedrooms are located, with options for 2 bedrooms, and a loft, or 3-bedroom layouts. Some lots within the neighborhood also feature a spacious roof deck, offering breathtaking views of the Rocky Mountains.
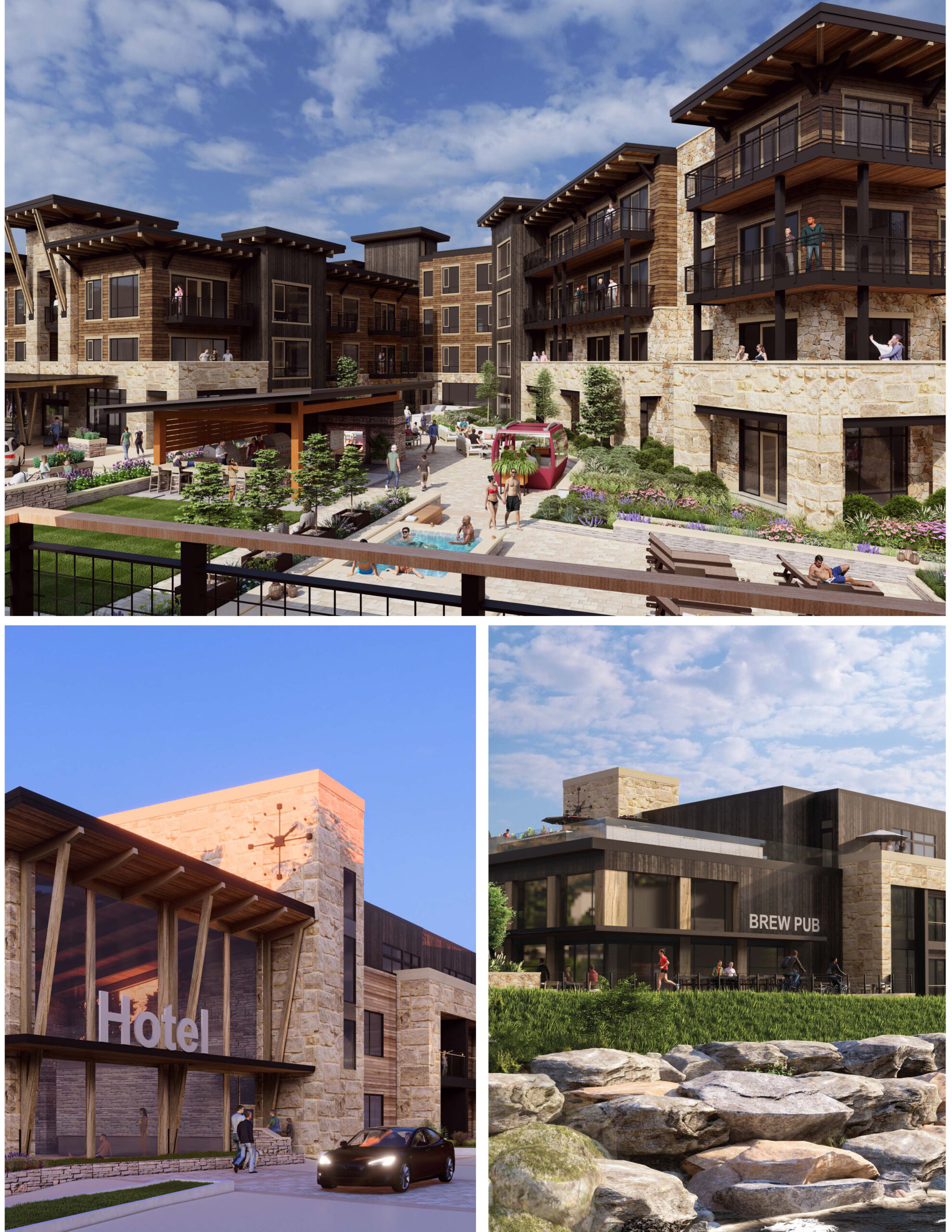 Breckenridge Wellness Village, Breckenridge Grand Vacations
Breckenridge Wellness Village, Breckenridge Grand Vacations
Silver Award for Best On-The-Board Community
The Breckenridge Wellness Village is a mixed-use development project in Breckenridge, Colorado. The new civic design of Gondola Plaza and Wetland Discovery Park will create additional community assets. The project also aims to enhance the après-ski experience in a downtown environment, improve pedestrian and vehicular connections, and provide more convenient parking for the core area.
The project’s primary goal was to create an aesthetic that blends the existing design character of the Town with one that is both recognizable and enriches the surrounding context. The result is a positive blend of old and new, enhancing the reputation of Breckenridge as an authentic historic town and modern resort destination.

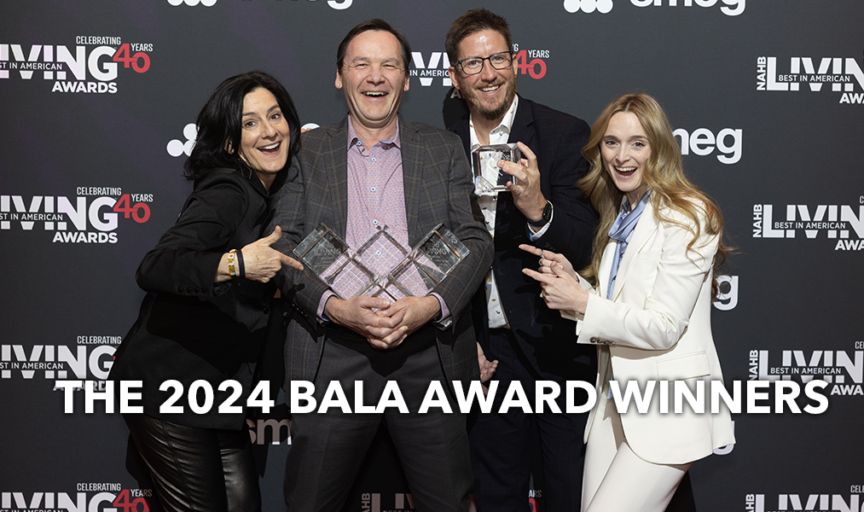
 BACK TO BLOG
BACK TO BLOG