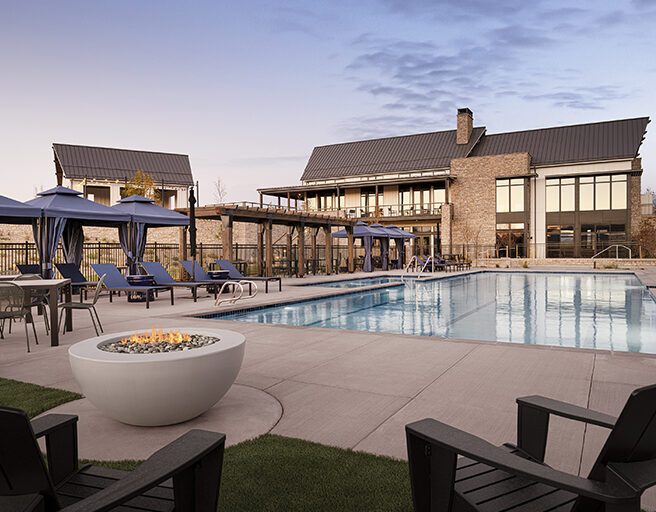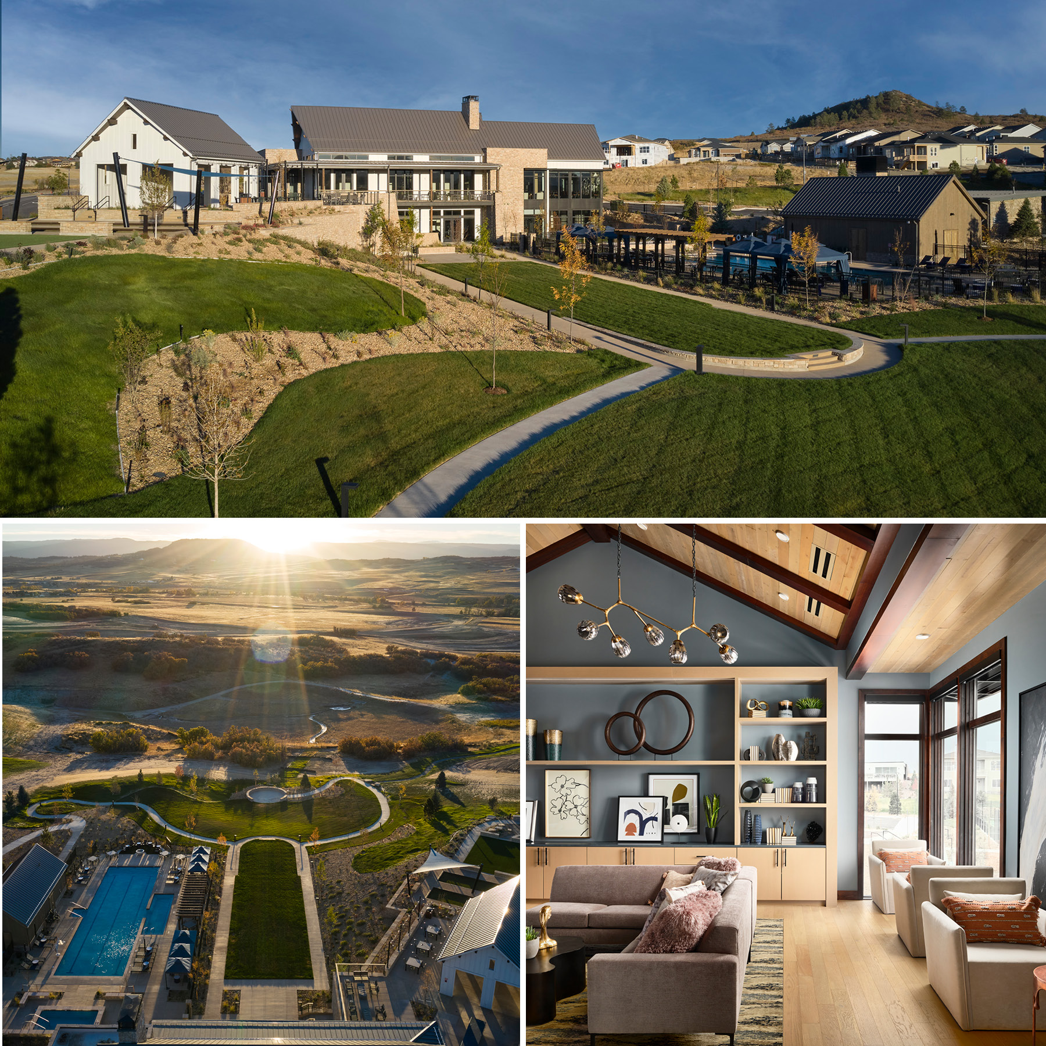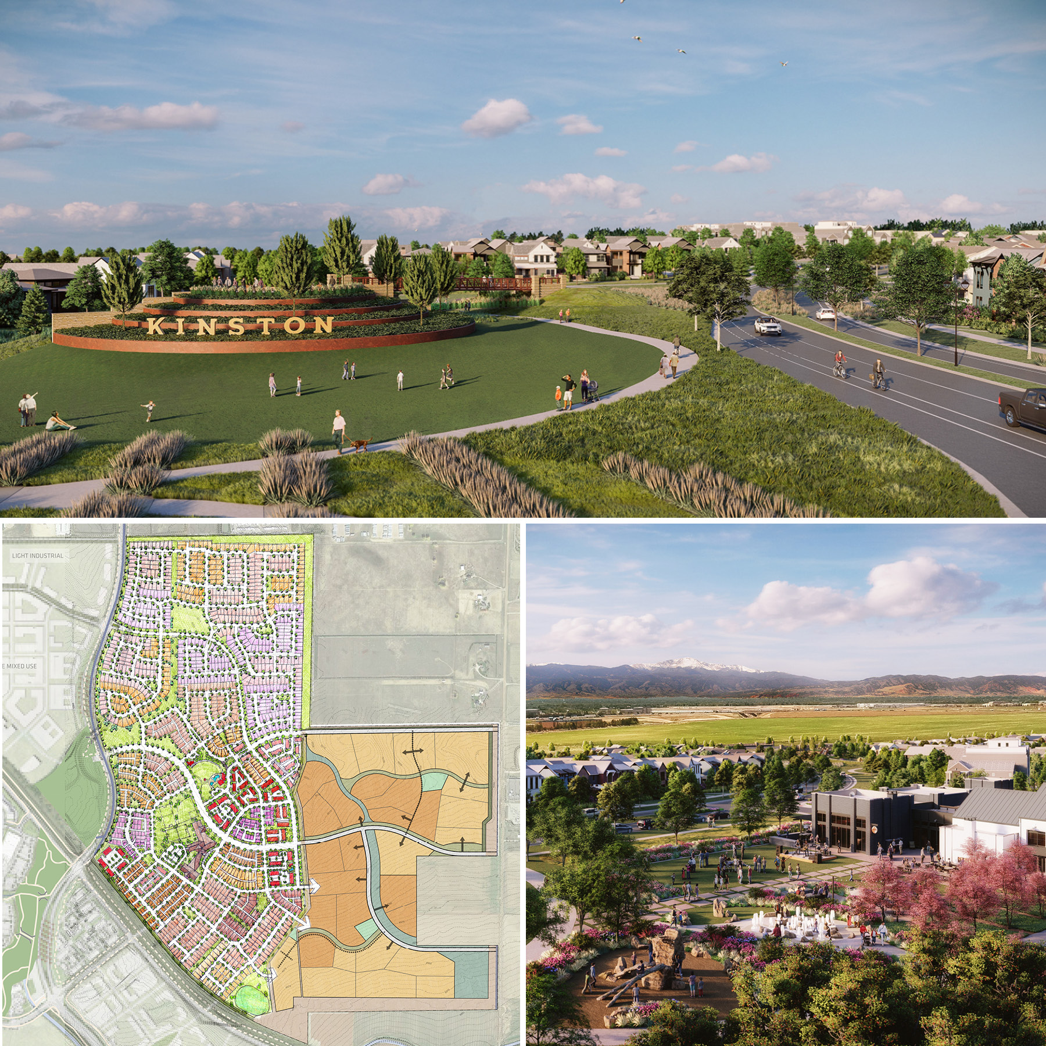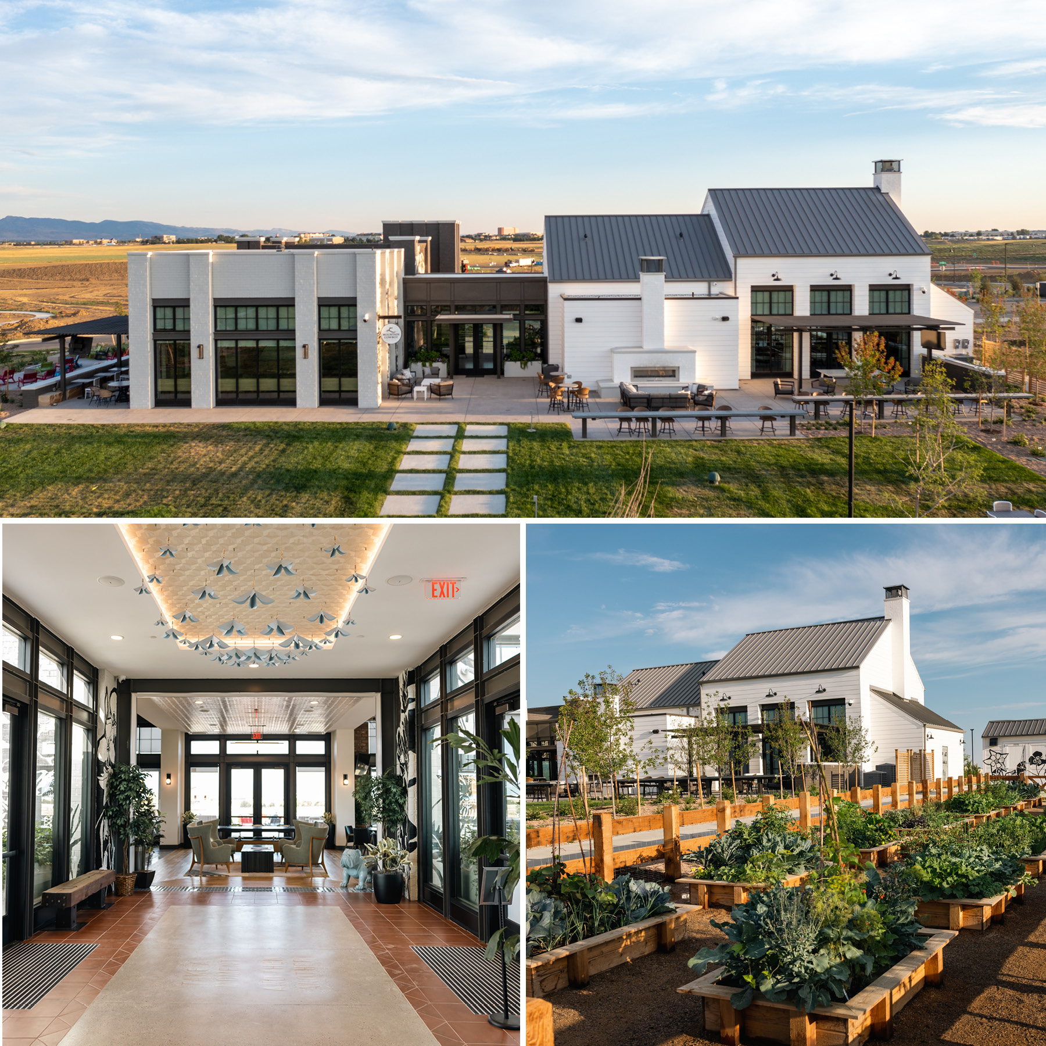DTJ Takes Platinum! | Best in American Living Awards 2023
Toll Brothers’ Regency at Montaine Clubhouse – Silver Award | Community Facility
The Regency at Montaine Clubhouse was designed to make the most of its hilly terrain by using a walk-out design that offers great views and creates an iconic campus overlooking the mountains. The design team faced challenges in providing enough parking, programming space for tennis and pickleball, and connecting upper-level outdoor living with the walk-out event lawn and pool but were able to overcome them by thoughtfully unifying architecture and landscape elements.
The upper floor serves as a social hub with event and meeting rooms, while the lower level hosts the pool and fitness components, and an open-air pavilion provides outdoor space for special events. The design integrates the clubhouse with nature while maintaining mobility across the entire site. This project was Built by Toll Brothers, and photographed by Eric Lucero.
McWhinney’s Kinston at Centerra – Platinum Award | On-the-Boards Community
Kinston at Centerra is a community that blends classic town design with modern elements and sustainability principles. The neighborhoods are built around parks and connected by a trail system, creating a unique and diverse environment that encourages community gatherings.
The community includes a variety of housing types, incorporating both contemporary and traditional elements that appeal to a wide range of buyers. Sustainability is a key focus, with a water-wise palette of native and adapted plants used in landscaping and design guidelines that promote low water use. The design is inspired by the beauty of the Colorado Front Range and the community is committed to maintaining the regional character while offering thoughtful and varied design. This project was developed by McWhinney.
McWhinney’s “The Hub” at Kinston – Best in Region | Mountain
The Hub is a community center in Kinston at Centerra, designed to resemble an adaptive reuse of an agrarian farmhouse and a brick mercantile building, creating a warm and inviting gathering space for residents and visitors. The facility includes a craft brewery, coffee shop, coworking spaces, a community room for events, outdoor social spaces, and a community/demonstration garden with water-wise landscaping.
The building site was elevated to take advantage of mountain views, and design choices reflect the origins of the land. The Hub is open to everyone and offers premier architectural, interior design, and landscape design to create a welcoming sense of place for the master-planned community of Kinston. The Hub was designed by RHA (Robert Hidey Architects) and developed by by McWhinney. The landscape design and land planning were performed by DTJ Design. The interior was designed by Creative License International.





 BACK TO BLOG
BACK TO BLOG