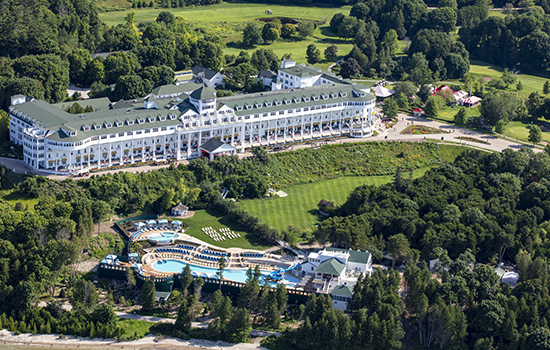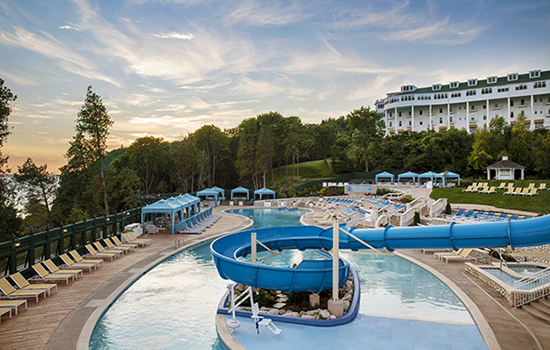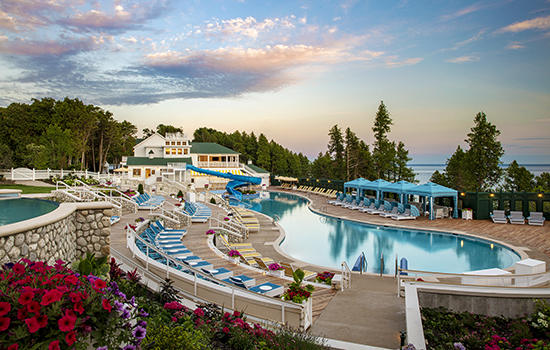Honoring a Historic Icon with Design for the Times
It’s an exciting design opportunity to approach the renovation of a historic place, and a rewarding challenge to develop an authentic solution relevant for the times, that truly enhances the historic charm and character of place.
 Such an opportunity afforded itself with the renovation of the iconic Esther Williams Swimming Pool at the 135-year-old Grand Hotel on Mackinac Island in Michigan. There are no motorized vehicles on this destination island, so horse drawn carriages, bicycles and walking is how people get around – it is like going back in time. Grand Hotel is a summer-season resort cherished by families originally from the Great Lakes region, and now throughout the US and internationally. The hotel grounds are carefully landscaped with gardens and game lawns, and 220-foot-long slender, hourglass shaped, pool built in the 1920s. Folklore has it that Paul Bunyon, the legendary giant lumberjack made footprints in the north country on his way to Canada. First stepping in Traverse City, MI and then stepping across the Straits to plant a foot on Mackinac Island, the depression creating the basin for the swimming pool. The pool got its current name because in 1947 championship swimmer, and film actor, Esther Williams starred in This Time for Keeps, which was filmed at the hotel and pool area. The movie created a decades long demand to stay at Grand Hotel, infusing much needed revenue.
Such an opportunity afforded itself with the renovation of the iconic Esther Williams Swimming Pool at the 135-year-old Grand Hotel on Mackinac Island in Michigan. There are no motorized vehicles on this destination island, so horse drawn carriages, bicycles and walking is how people get around – it is like going back in time. Grand Hotel is a summer-season resort cherished by families originally from the Great Lakes region, and now throughout the US and internationally. The hotel grounds are carefully landscaped with gardens and game lawns, and 220-foot-long slender, hourglass shaped, pool built in the 1920s. Folklore has it that Paul Bunyon, the legendary giant lumberjack made footprints in the north country on his way to Canada. First stepping in Traverse City, MI and then stepping across the Straits to plant a foot on Mackinac Island, the depression creating the basin for the swimming pool. The pool got its current name because in 1947 championship swimmer, and film actor, Esther Williams starred in This Time for Keeps, which was filmed at the hotel and pool area. The movie created a decades long demand to stay at Grand Hotel, infusing much needed revenue.
The pool, surrounding deck and pool house needed a major transformation due to deferred repair, outdated mechanical system, and cracks in the pool shell causing an estimated 300 gallons of lost water per day. The pool traverses a slope running down towards the Straits of Mackinac, that runs between Lake Michigan and Lake Huron. The pool shell was originally carved into the side of the slope creating a seven-foot-high concrete retaining wall along the uphill side, with a cantilevered deck over the downhill side. Above the wall was an open lawn, with a simple chain atop the wall – insufficient protection of potential fall hazard. The green painted wall, which disconnected the pool from the lawn and hotel, was settling and starting to tilt toward the pool.
In 1989, the U.S. Department of the Interior recognized Grand Hotel as a National Historic Landmark. As part of the renovation, the designer had to balance updating the swimming pool and amenities to meet market expectations as a world-class family resort destination while also complying with the standards for historic preservation and enhancement.
A diverse team including landscape architects, architects, engineers, aquatic specialists, graphic designers, and interior designers collaborated closely to uphold a range of perspectives and opinions toward the best strategy to sustain historic preservation, maintain structural integrity, and to breathe new life into the pool and surrounding activities.
 The resulting design respects the iconic pool shape with a series of broad terraces following the concave and convex curves of the hourglass form, which step up the hill to merge with the existing event lawn. This visually connects the pool area to the hotel and physically to the lawn by removing the retaining wall and making the entire area accessible. The terraces greatly expand available deck space on the side of the pool, creating flexible spaces that allow for a range of activities and user groups. Each terrace is eleven feet wide to accommodate both chaise lounges and ample walking space. Guard rails, which would block the lake and pool view, are not required as the terraces are less than thirty inches high. Low foot lights illuminate the precast cap atop low cobblestone veneer walls to highlight the edge. Accessible ramps connect the terraces from both ends of the pool, along with a central Grand Stair on axis with the hotel cupola.
The resulting design respects the iconic pool shape with a series of broad terraces following the concave and convex curves of the hourglass form, which step up the hill to merge with the existing event lawn. This visually connects the pool area to the hotel and physically to the lawn by removing the retaining wall and making the entire area accessible. The terraces greatly expand available deck space on the side of the pool, creating flexible spaces that allow for a range of activities and user groups. Each terrace is eleven feet wide to accommodate both chaise lounges and ample walking space. Guard rails, which would block the lake and pool view, are not required as the terraces are less than thirty inches high. Low foot lights illuminate the precast cap atop low cobblestone veneer walls to highlight the edge. Accessible ramps connect the terraces from both ends of the pool, along with a central Grand Stair on axis with the hotel cupola.
The original pool included a steel waterslide and a floating inflatable snake. These elements were re-imagined as a large, 100-foot-long, partially enclosed waterslide that drops thirteen feet down to the pool. Additional amenities were added including an accessible zero-depth entry, interactive color change pop-jets, and arch sprays, all very appealing to families. At the opposite end of the pool is a quieter, adult-oriented area with a separate pool elevated above the main pool. It is a hybrid design with heated spa and infinity edge and water cascade affording a panoramic view of the Straits of Mackinac. Views of the Straits were further enhanced by integrating sixty-five operable casement windows into the existing eight-foot-tall green painted barrier fence on the downhill side. This created a visually porous edge containment, while maintaining guest comfort by buffeting cold winds from the Straits or allowing cool breezes on warm summer days.
Equitable aspects of the design include incorporation of ADA access, via ramps and the pool’s zero entry, allowing guests of various mobility to access all areas of the deck and pool. The separation of spaces by activity and user group allows guests of all ages enjoy the area comfortably, whether they are seeking action or respite. The pool is available to the public for a daily rate, and amenities open to the public are planned for the adjacent lake shore linear park with bike racks, seating, art displays, and vendor carts.
 Sustainable aspects of the design include the new pool mechanical system that utilizes a regenerative media filter as opposed to the older inefficient sand filter, greatly reducing water consumption in the backwash process. The historic pool’s west end was deep enough to accommodate a diving board that has since been removed. The re-design of the pool eliminated that excessive depth, reducing the overall volume by more than half, from 345,000 gallons to 142,500 gallons. Limited concrete disposal was achieved by preserving the existing pool shell and constructing the new one just inside of it, also eliminating the wasteful leaks of the old shell. The terraces and pool deck material is farm grown Black Locust, Robinia pseudoacacia: a fast-growing native tree that is as hard as endangered tropical woods, with low maintenance requirements and a thirty-year life span. On the downhill side a seventy-five-foot-wide Mackinac Island State Park Conservation Easement runs parallel separating the pool from the lake. This protected natural environment required the seamless integration of a native plant palette and slope stabilization strategies to revegetate the slope.
Sustainable aspects of the design include the new pool mechanical system that utilizes a regenerative media filter as opposed to the older inefficient sand filter, greatly reducing water consumption in the backwash process. The historic pool’s west end was deep enough to accommodate a diving board that has since been removed. The re-design of the pool eliminated that excessive depth, reducing the overall volume by more than half, from 345,000 gallons to 142,500 gallons. Limited concrete disposal was achieved by preserving the existing pool shell and constructing the new one just inside of it, also eliminating the wasteful leaks of the old shell. The terraces and pool deck material is farm grown Black Locust, Robinia pseudoacacia: a fast-growing native tree that is as hard as endangered tropical woods, with low maintenance requirements and a thirty-year life span. On the downhill side a seventy-five-foot-wide Mackinac Island State Park Conservation Easement runs parallel separating the pool from the lake. This protected natural environment required the seamless integration of a native plant palette and slope stabilization strategies to revegetate the slope.
Grand Hotel is a beloved destination that brings joy to thousands of visitors annually. The transformation of the Esther Williams Pool blends rich history and iconic form with modern functional and aesthetic improvements to ensure the preservation of this cherished space for generations to come.


 BACK TO BLOG
BACK TO BLOG