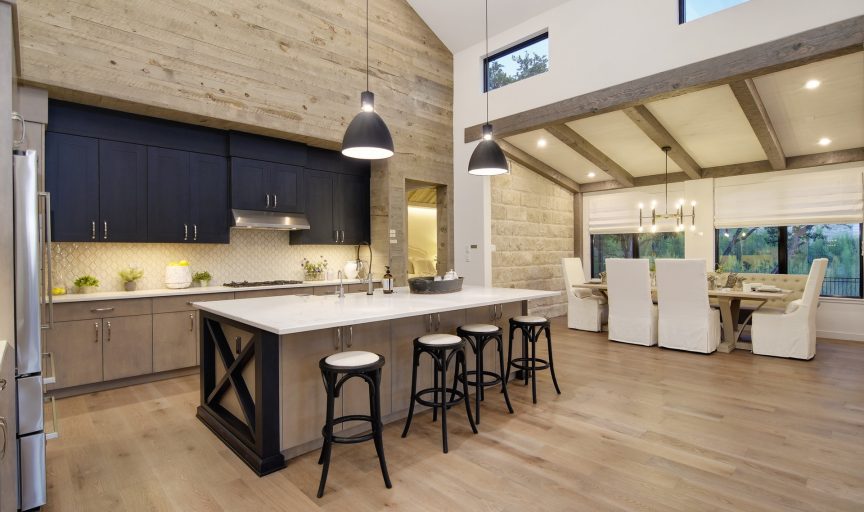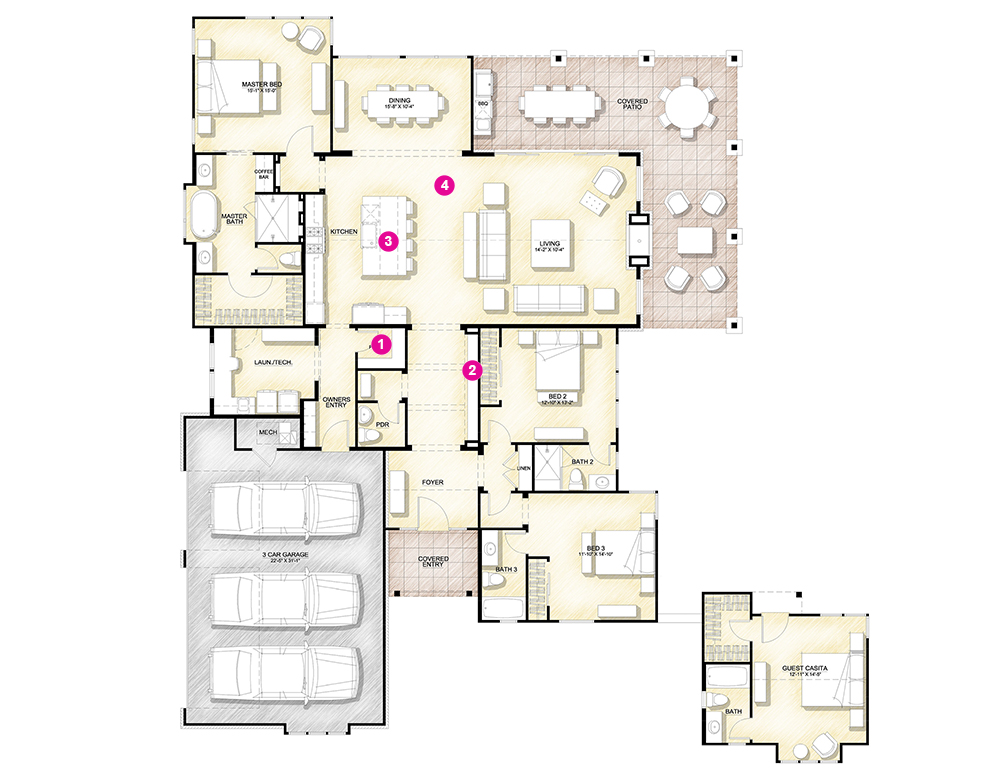Residential
| 10/15/2019
Kitchen Designs That Deliver Big on Form and Function
Designed for Legacy DCS, The Magnolia at Westside Landing is an aged targeted, single level living community overlooking Lake Travis. Vaulted ceilings throughout the living room and kitchen add drama to the spaces while enhanced wall treatments and transom windows maintain a comfortable sense of scale. Accented upper cabinets offer a unique design appeal that works well with the modern but rustic style. The kitchen has direct access from the owner’s entry and is connected to the walk-in pantry as well as the laundry/tech room that has options such as additional freezer storage for enhanced versatility.
- Walk-in pantry tucked off owner’s entry provides ample storage but is not visible from living spaces.
- Large wine room between foyer and great room adds interest to hall space and helps to expand kitchen functionality.
- Large island with feature end-caps blend style with functionality and create a visual focal point.
- The “L” living configuration allows for the kitchen to be the heart of the home and well connected to both the dining and living rooms.



 BACK TO BLOG
BACK TO BLOG