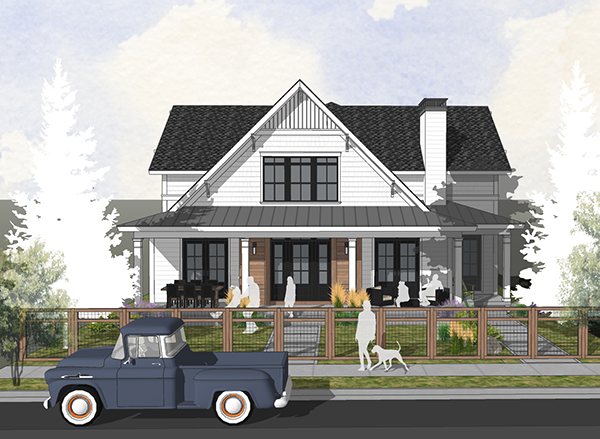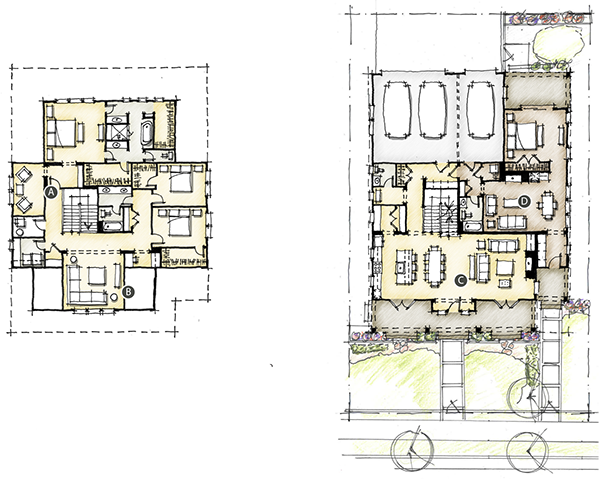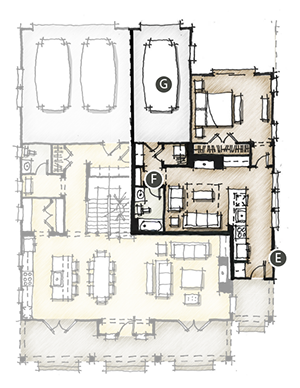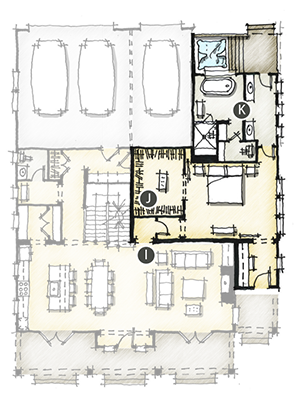Multi-Generational Housing with Built-in Flexibility for Life Stages
by Omar Lopez, DTJ Designer
Aptly named The Descent, this plan focuses on providing a life-cycle to a home that is consistent with that of its owner. When a multi-generational plan is first purchased, it includes a suite space meant to be inhabited by the grandparents (the oldest generation), a dedicated space for the owner, and a tertiary space for the kids (the youngest generation). The plan offers a variety of living spaces that allow each generation to get together and socialize or escape the busy household. The multi-gen suite contains a separate entry and living space that allows grandparents to live independently, while still maintaining quick access to the main home.
A. A master retreat is provided to allow owners to have a private space to escape.
B. A generous loft is incorporated that allows the youngest generation to have a private, less formal gathering space.
C. The great room becomes the heart of the home; a space for all generations to come together.
D. A separate living space is provided for the grandparents that allows for more independent living and offers the ability for guests.
As time passes by, and life happens, the primary intended use for the multi-gen suite can be easily reconfigured to an accessory dwelling unit (ADU) for the next stage in the owner’s life. The ADU option features an enclosed one-car garage, owner’s entry and a full kitchen for a truly private experience; this space can become a rental property or provide a separate living space for the now grown kids. The last step in the home cycle occurs when the owners become older in age. There is a greater need for an accessible master down option that better integrates into the heart of the home.
After the life cycle of a multi-gen suite is carried through, the plan offers an ADU component that presents the owner an additional income opportunity.
E. A kitchennette option is provided for meal prepping and cooking.
F. The owner’s entry is closed off for complete separation.
G. A one-car garage is offered as a dedicated space for the ADU.
H. A rear private outdoor space serves the ADU and begins to activate and energize the alleyway.
At the end of the home cycle, a master down option provides the owner(s) a space to live out the rest of his/her life, only to to begin the cycle again; with the now adult children (and their kids) taking
up the upstairs and creating new memories in the special place they once again call home.
I. A more accessible entry sequence leads to the heart of the home.
J. A master down option is provided with ample closet space.
k. A generous, spa-like master bath provides a private getaway within the home.





 BACK TO BLOG
BACK TO BLOG