New Urbanism for Small Builder
- Movement in the street network generates mystery and interest to the land plan.
- Clusters of mixed product types offer a fresh design approach and creates an eclectic community layout.
- Varied architectural edges produce a dynamic street scene.
- Small block lengths establish neighborhood scale and accommodate development phasing strategies.
- By providing numerous open space nodes throughout the site, lifestyle opportunities and added lot premiums are created.
- Paseos and pocket parks weave throughout the site and produce a walkable community with great pedestrian connectivity.
New Urbanism relies on a harmony between site planning and architecture to create desirable communities with the fundamental goal of walkable blocks and streets with a variety of architecture and scale. This site shows a mixture of condo, townhomes, alley loaded single family, and front-loaded single family that not only offers a variety of scale but also attainability. The sample alley loaded product was developed with an optional ADU/Carriage Unit over the garage for added flexibility for passive income and attainability. The large front porches provide great outdoor living opportunities and promote social interaction. The site plan features paseos and pocket parks linked by walking paths that enhance walkability and clustered product types that produce an eclectic and varied street scene. The roads are purposefully designed to be narrow to create tension that slows traffic down and creates a more appropriate residential scale that is reminiscent of historic city neighborhoods.
Architecture:
- Large front porches articulate front elevations and promote community connectivity.
- Narrow, alley loaded homes offer an appealing scale and promote walkability by moving garages to the alley.
- ADU/Carriage Unit over the garage.

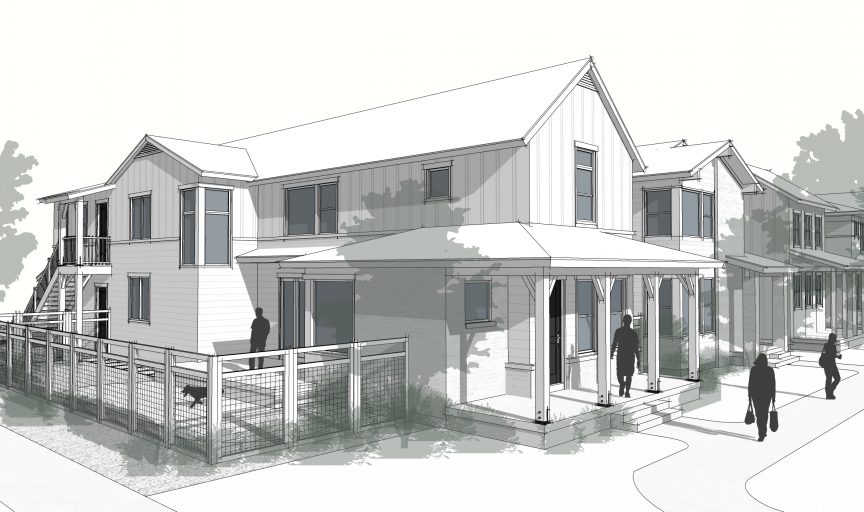
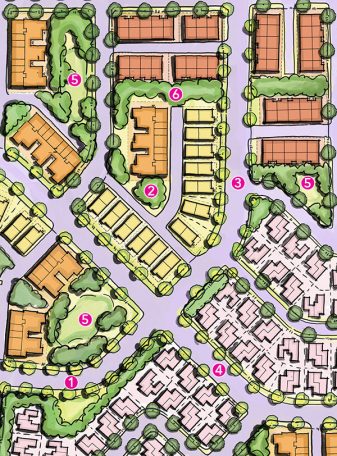
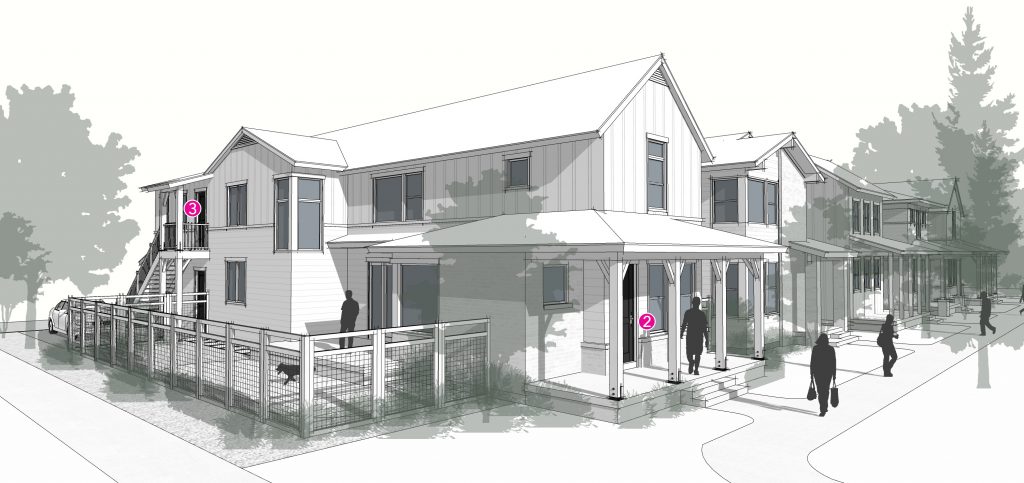
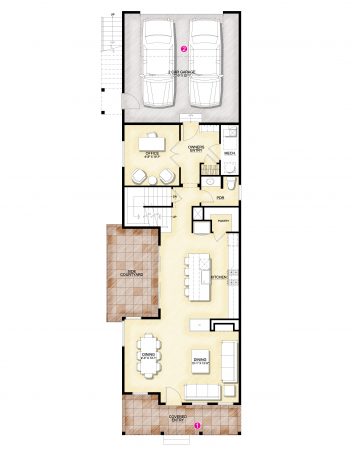
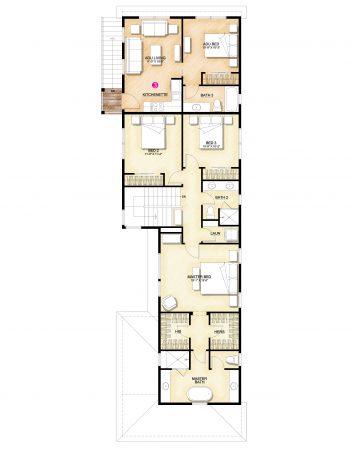
 BACK TO BLOG
BACK TO BLOG