Strategies for Creating Amenity Rich Parks
As municipalities and communities grow and evolve, so do the demands on open space, trails, rec, and park facilities. The burgeoning desire for amenity rich parks requires a diligent and creative process to create successful spaces for residents and visitors to enjoy now and decades into the future. Recent success stories have embraced three key principles in their approach:
#1 DEFINE THE DIRECTION
Establish the Project Goals. Acquire stakeholder and public input early in the process, with frequent communication throughout, to help build support for the project and inform programmatic goals.
Define the Budgetary Goals. Consider funding sources already allocated for the project, opportunities for revenue generation in the park programming, and market positioning.
Define the Timeline. Determine if the project will be built all at once or phased. Phasing allows small portions of improvements to occur as additional funding is secured to complete a project vision.
Set the Program and Vision. Draw information from public input and surveys, and collaborate with Parks, Rec, and Open Space committees to understand where gaps in amenity offerings currently exist.
Determine Land Use and Space Allocation. Consider the park program to inform space needs and future expansion using strategic planning without impact to users.
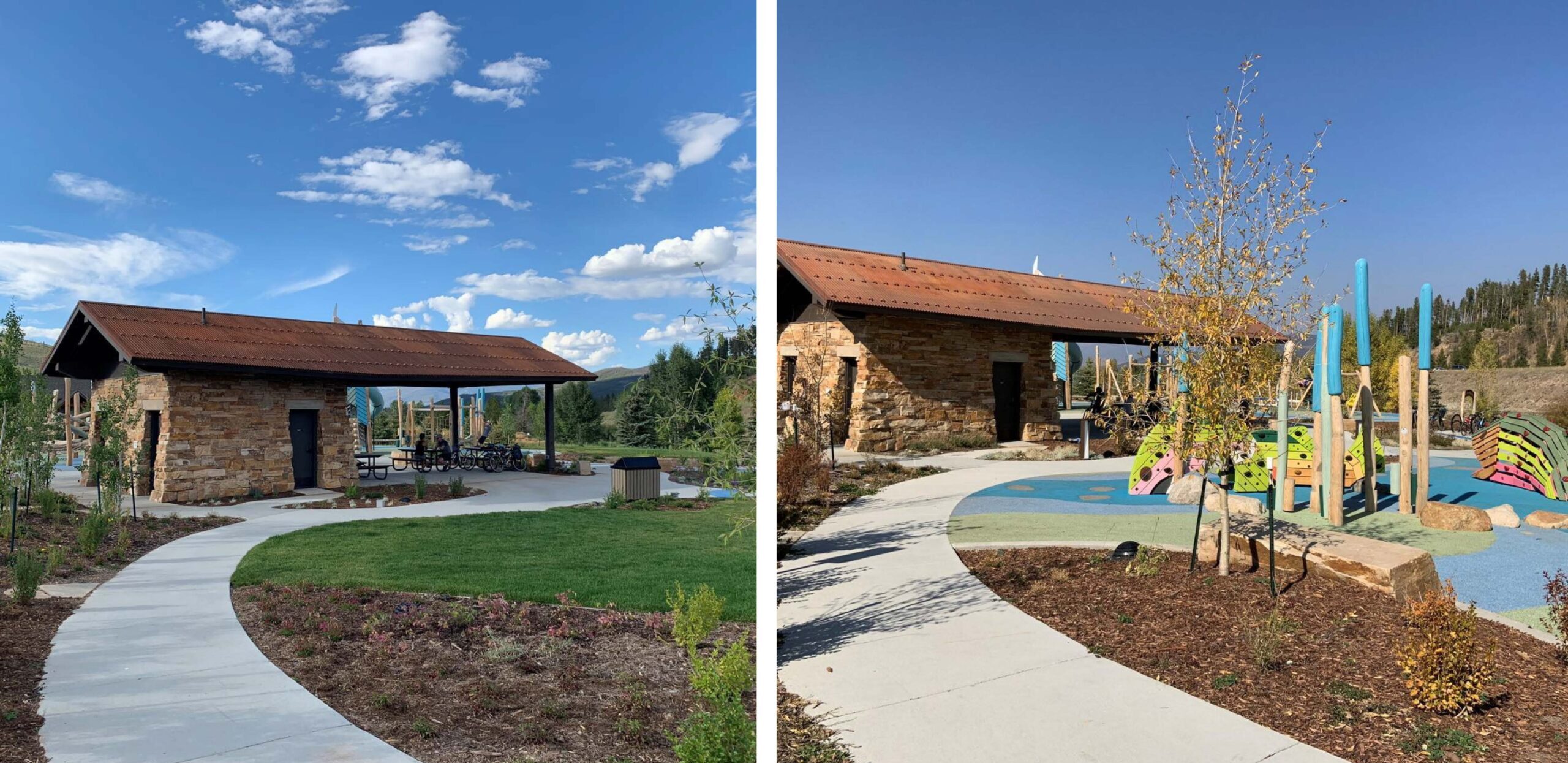
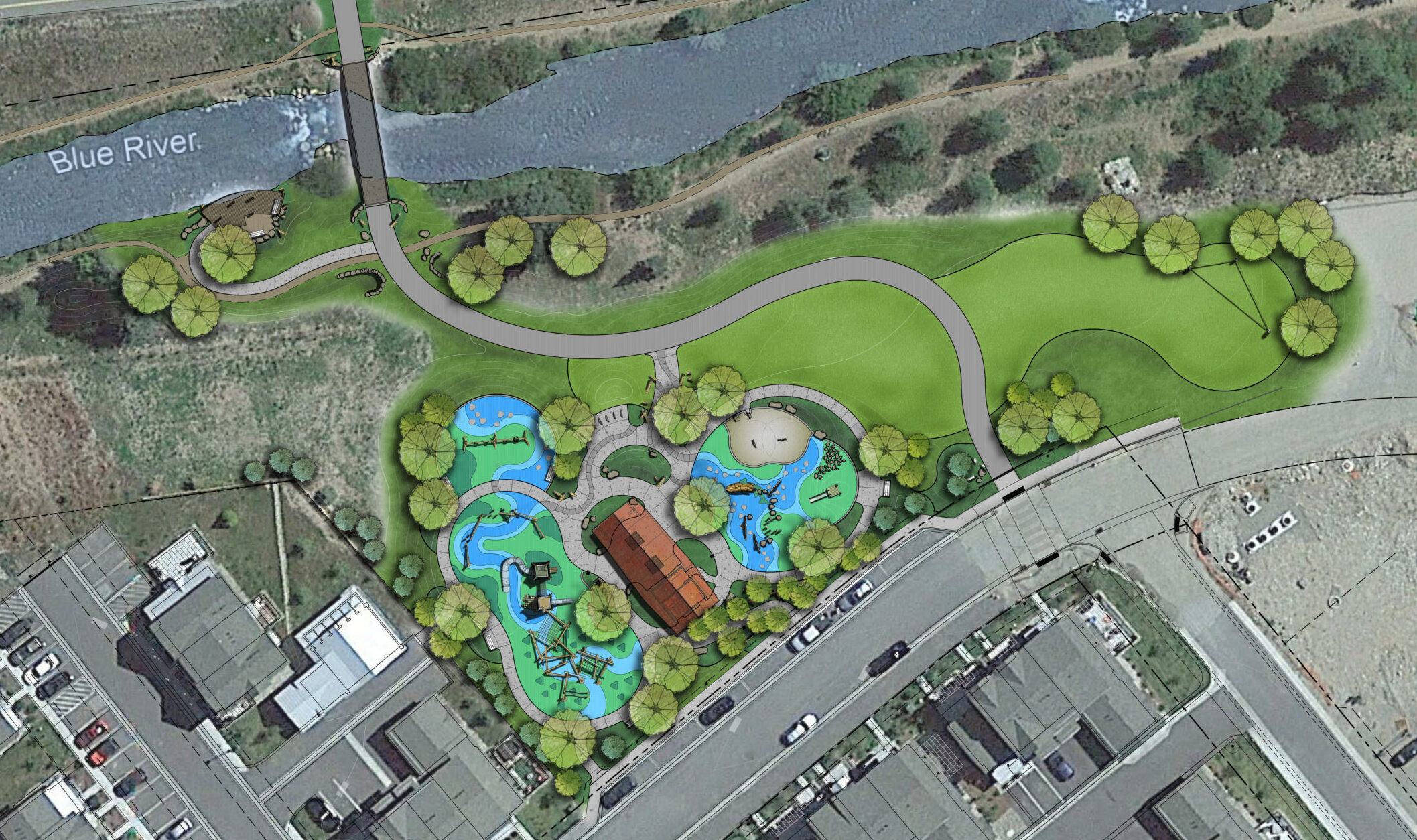
River Park, Breckenridge, Colorado – Phase 1 + Phase 2
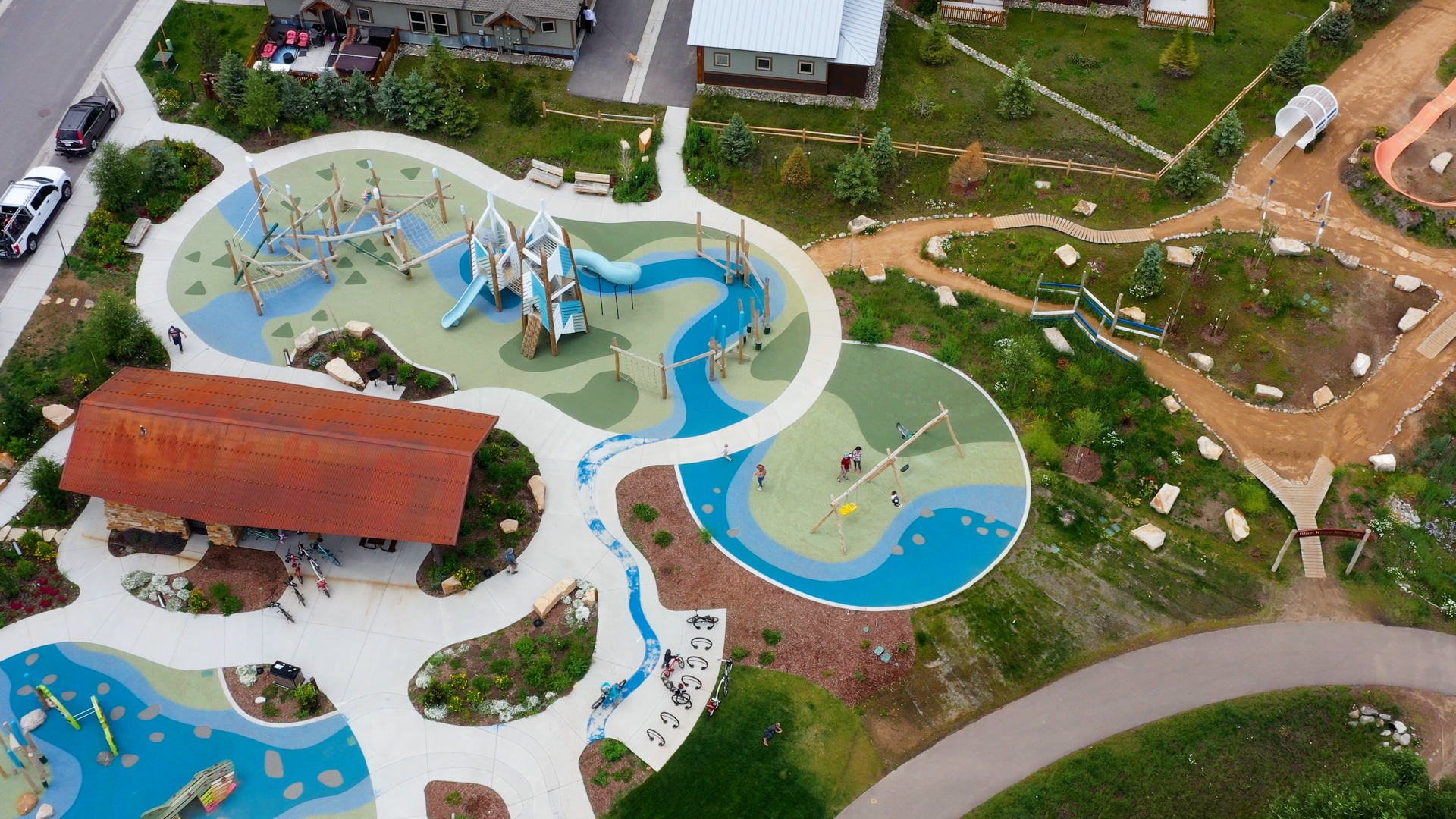
This first key principle puts new amenity rich parks on the path of success—to offer meaningful active and passive spaces for residents and visitors alike, provide for sustainable operations and maintenance costs over time, and enhance the reputation of the Town or City.
#2 SET THE STAGE
Establish a Story and a Vision. A big concept, story, or theme is critical in the visioning of a park project. A park’s vision informs the layout, flow, look, and features of the park.
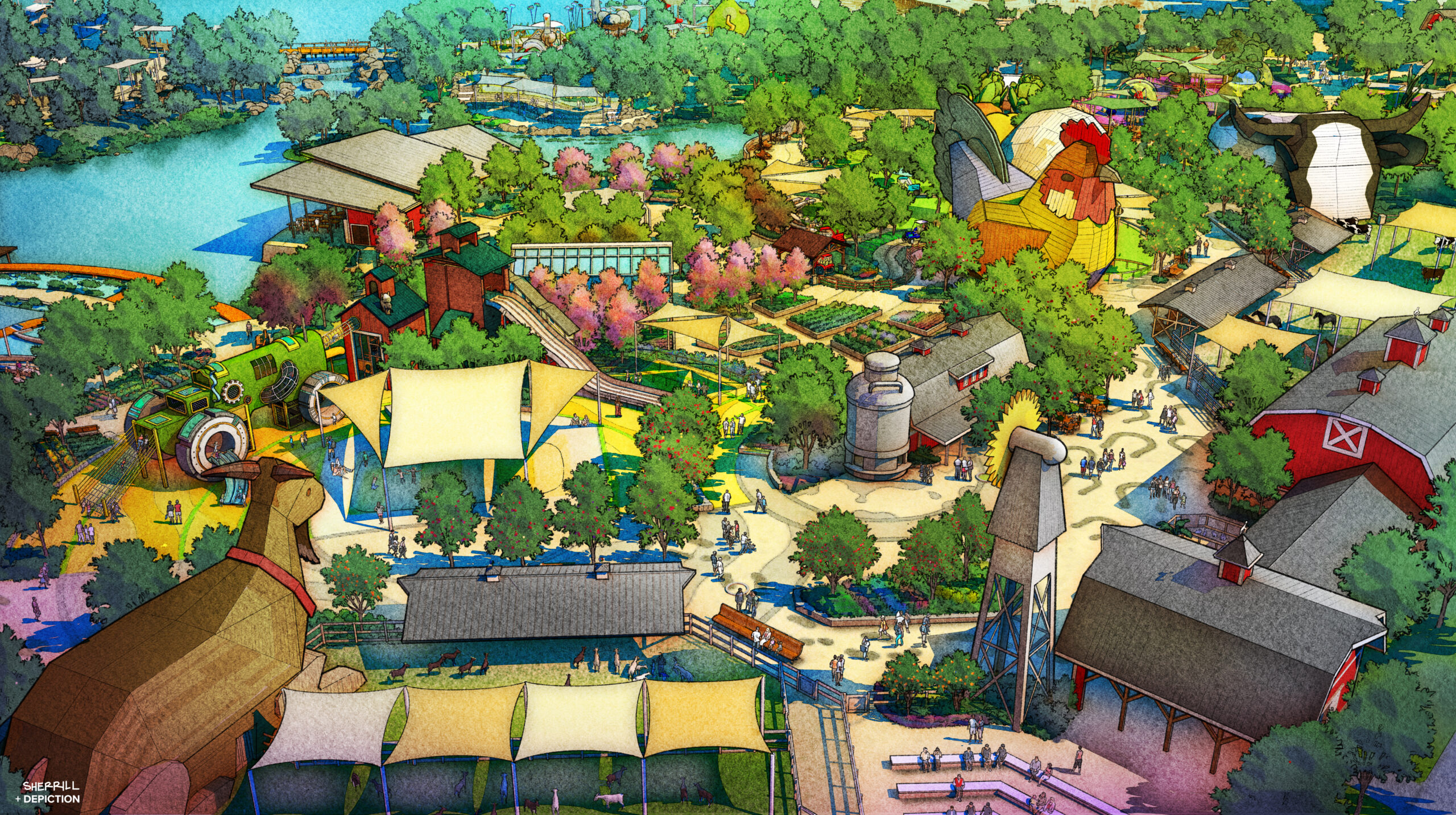
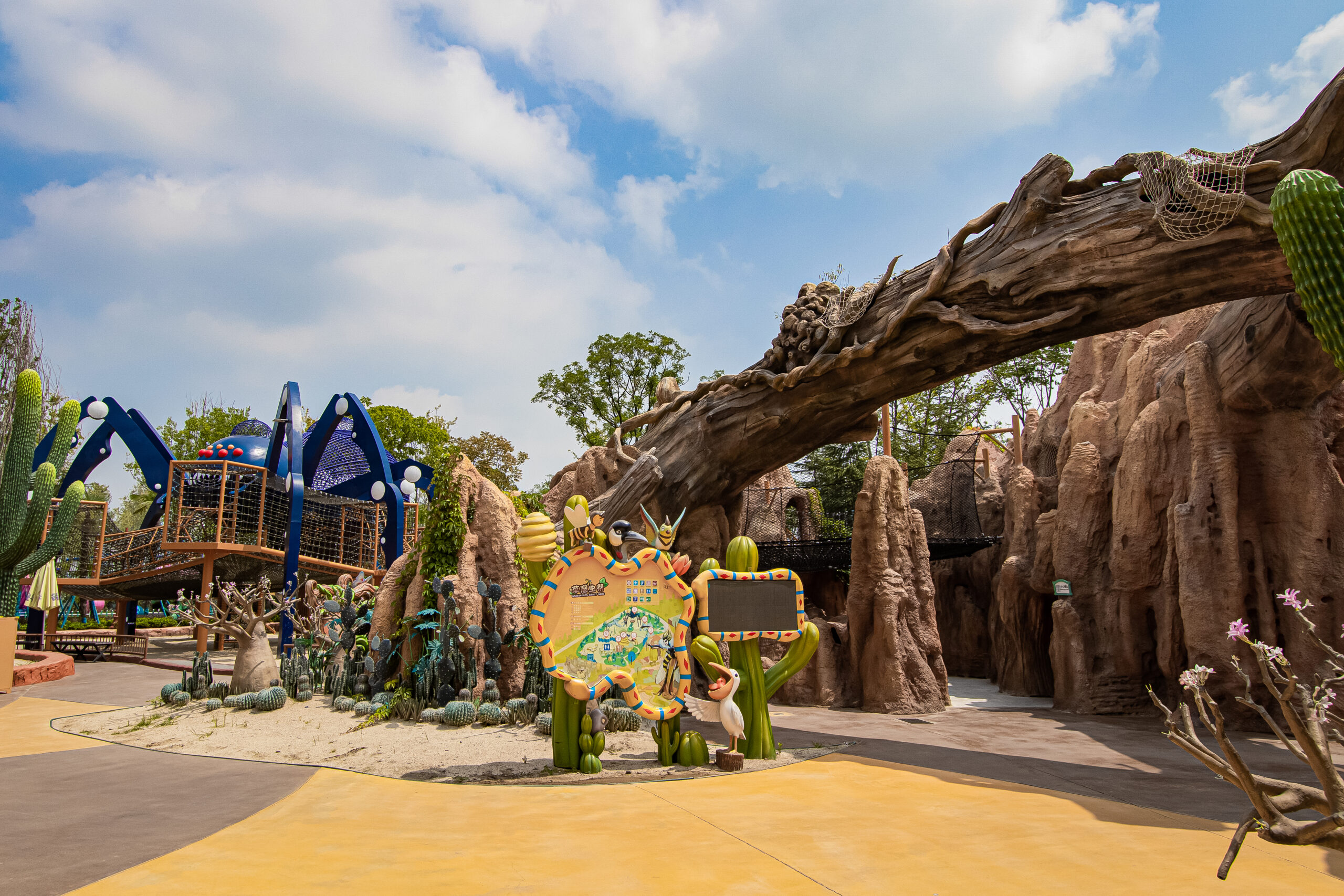
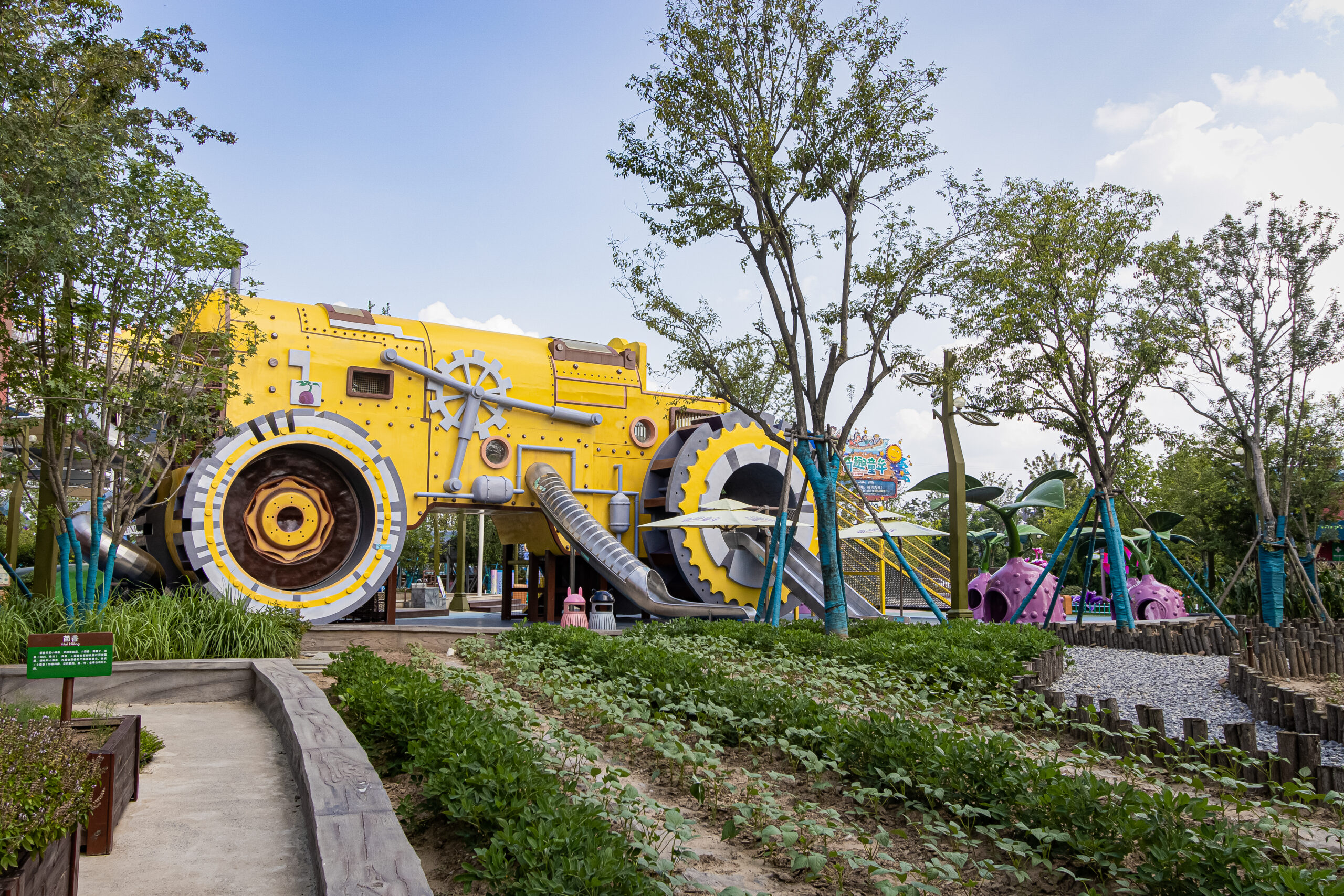
Leverage the Story Throughout the Park. Vertical features and elements should tie to the concept and the idea. Identify icons to foster understanding of the story and celebrate the vision.
Expand the Experience. Expand the story to all aspects of the park with details such as site furnishings, signage, lighting, and paving. Create a sense of wonder and discovery amongst the park’s visitors, encouraging repeat visits.
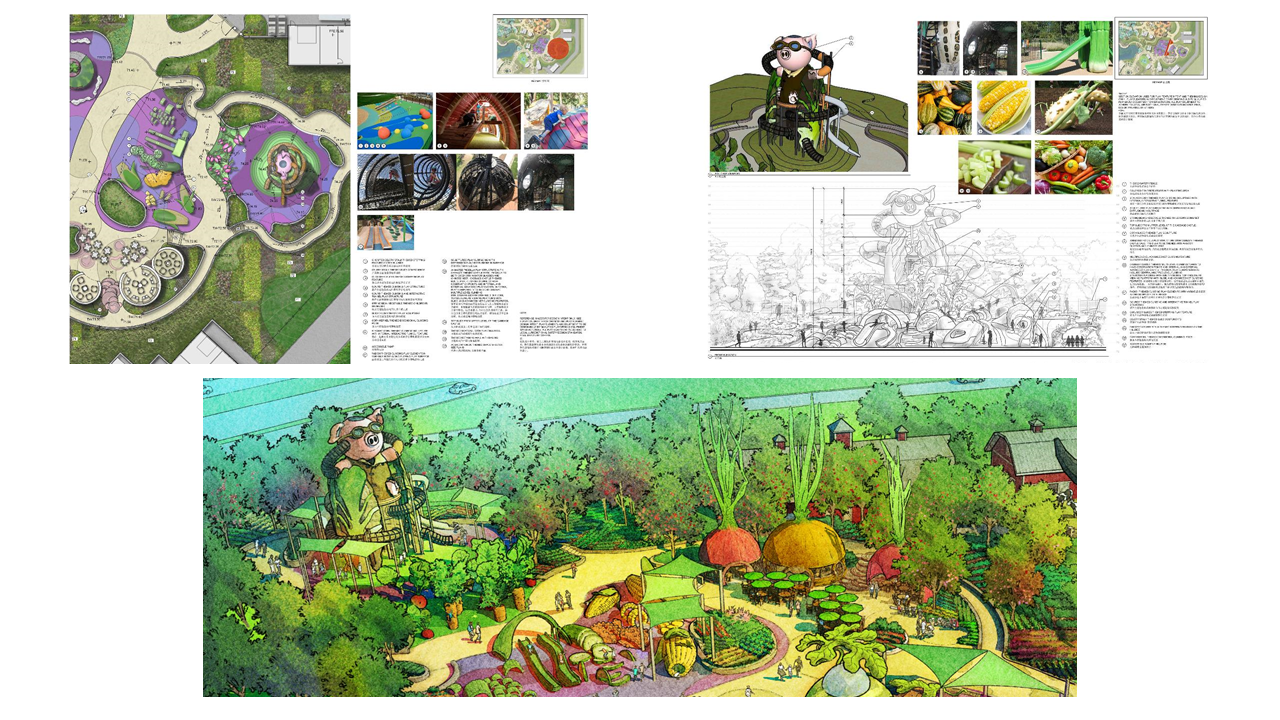
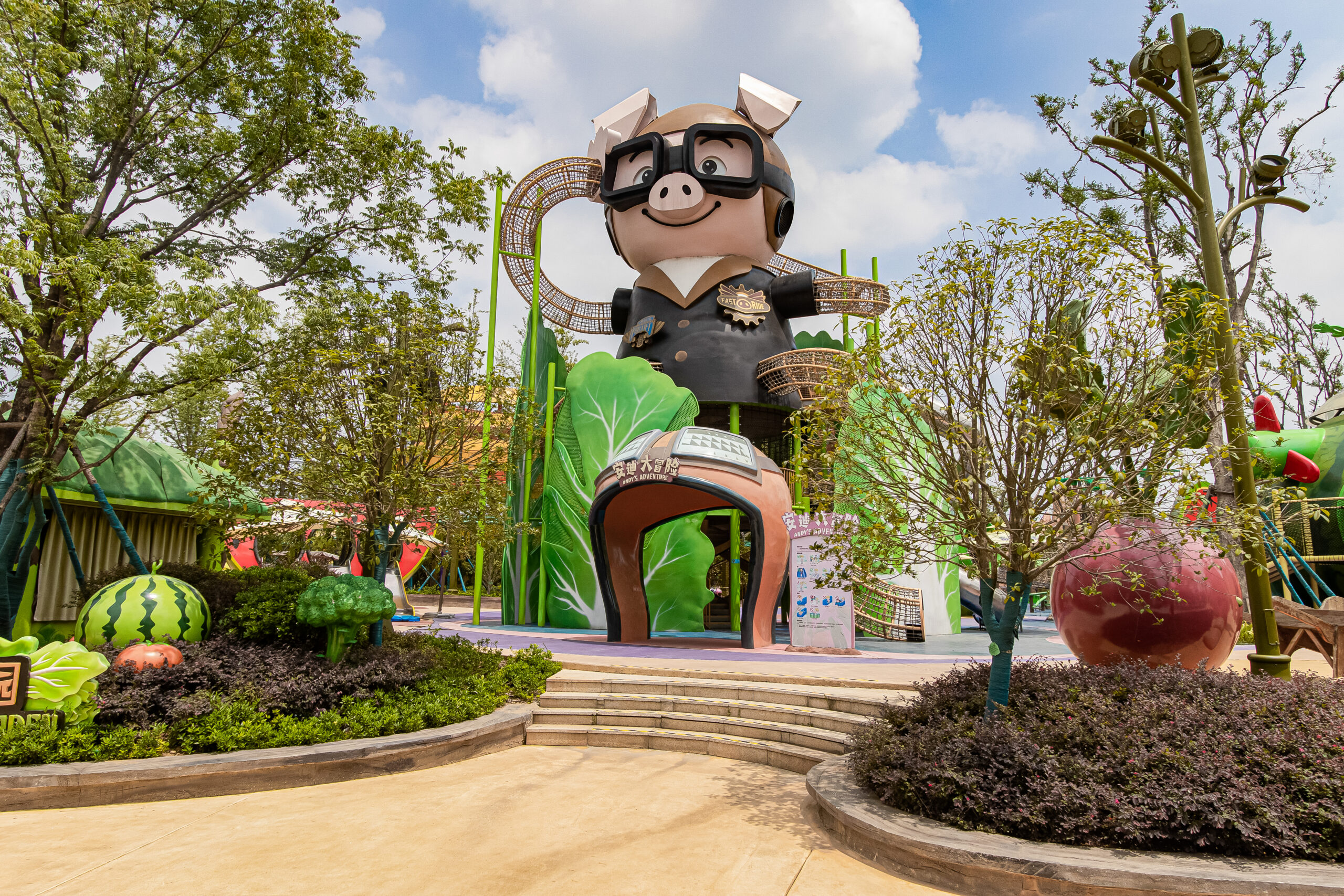
This second key principle puts new amenity rich parks on the path of success—to offer meaningful active and passive spaces for residents and visitors alike, provide for sustainable operations and maintenance costs over time, and enhance the reputation of the Town or City.
#3 EMBRACE A HOLISTIC DESIGN PROCESS
Evaluate Challenges and Constraints. Consider the park site and adjacent land uses. Find the experts— including niche specialists such as aquatic engineering, Universal Play, structural with parks experiences, and sports field lighting engineers—and collaborate directly with vendors throughout the design process to yield a better result.
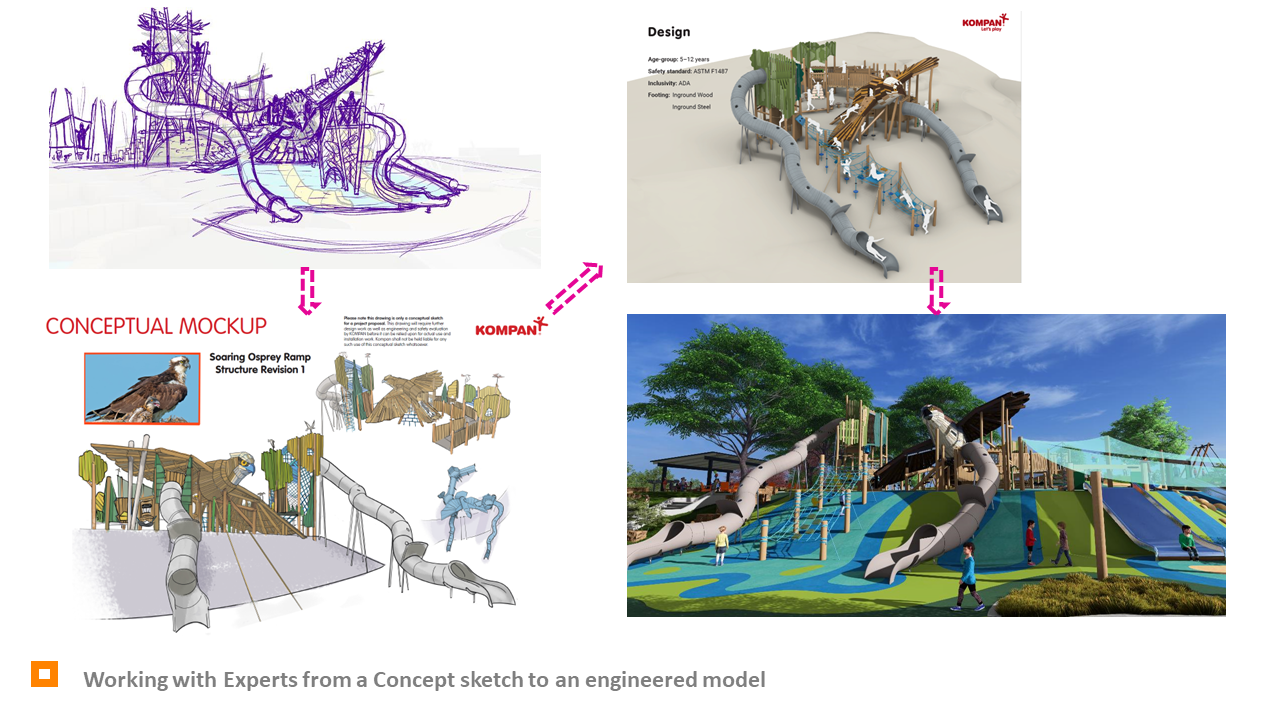
Study and Plan. Find local case studies to learn from. Test programmatic options, comparing scale and land-use, and incorporate operations and maintenance, forestry and horticulture, fire, and EMS into the design discussions.
Utilize Technology Tools. Avenza Maps allows teams to walk a site with a geospatially referenced concept sketch plan, and 3D Models provide opportunities for site studies, client review, and perspective view renderings to be developed.
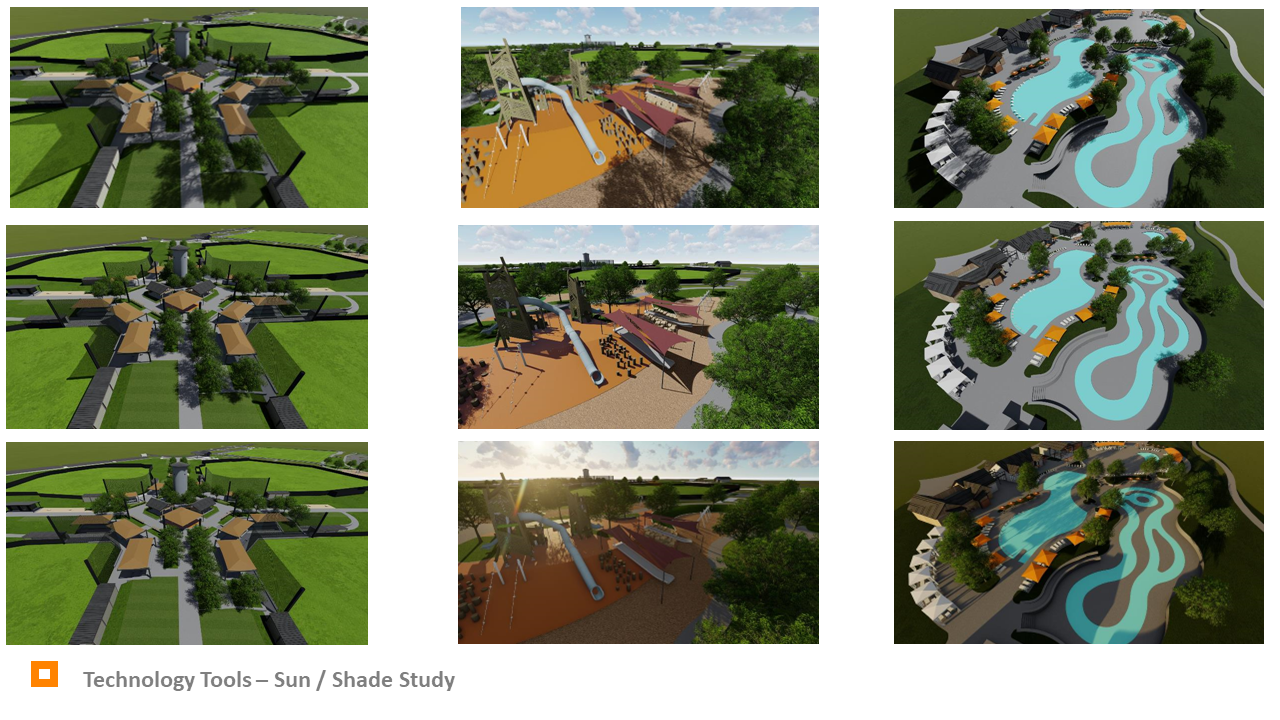

This third key principle puts new amenity rich parks on the path of success—to offer meaningful active and passive spaces for residents and visitors alike, provide for sustainable operations and maintenance costs over time, and enhance the reputation of the Town or City.
By James Palmer, PLA, Senior Landscape Architect + Zach Earhart, Associate + Senior Designer


 BACK TO BLOG
BACK TO BLOG