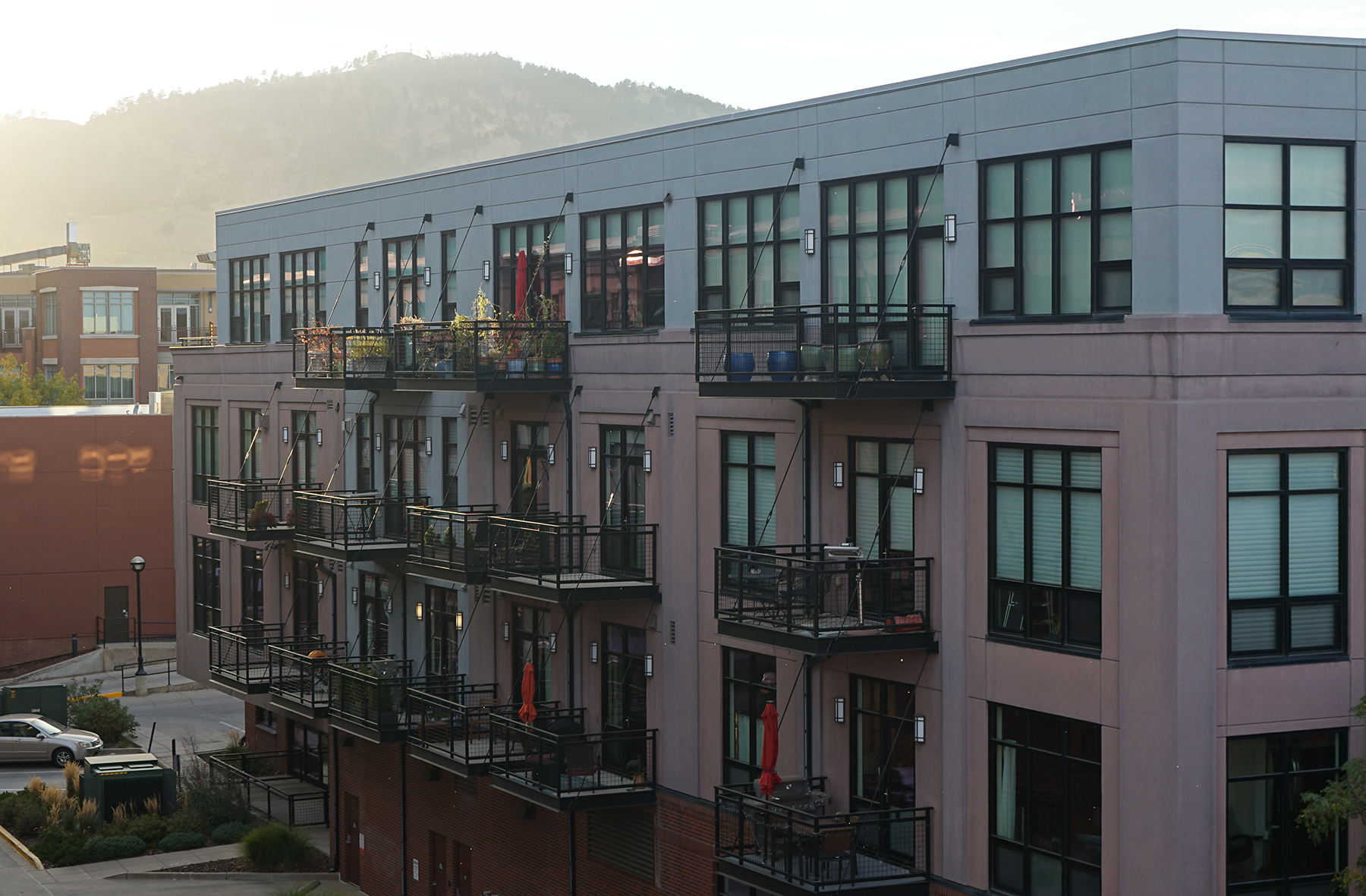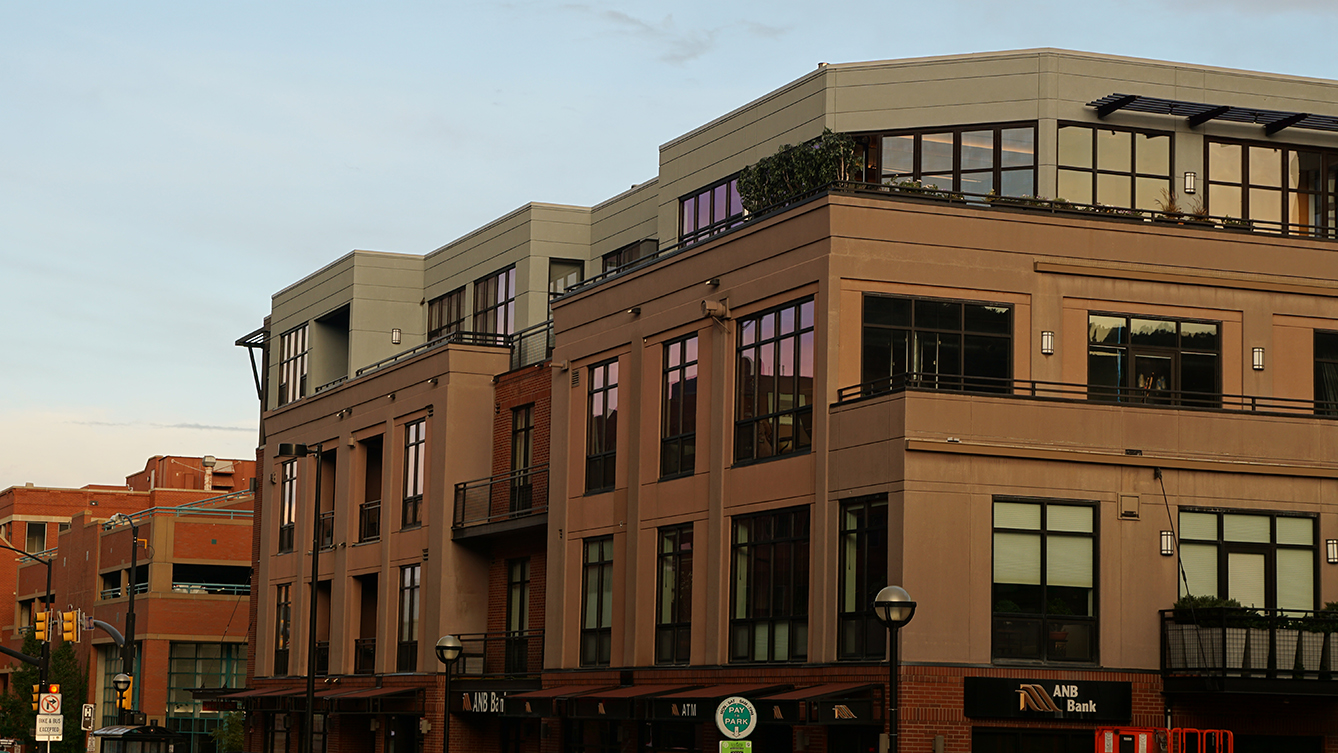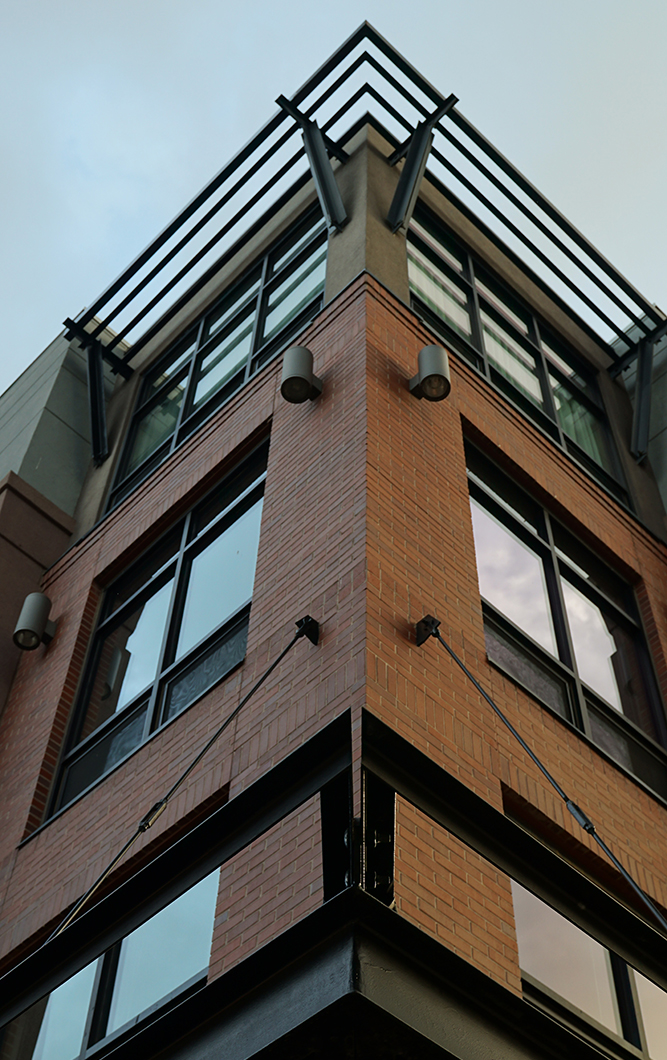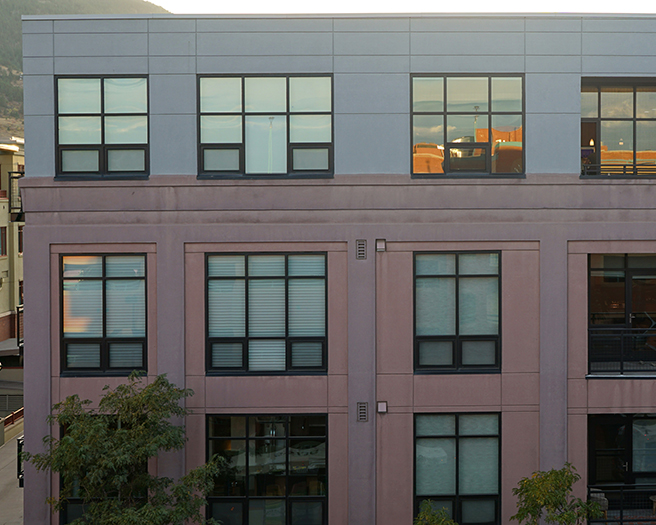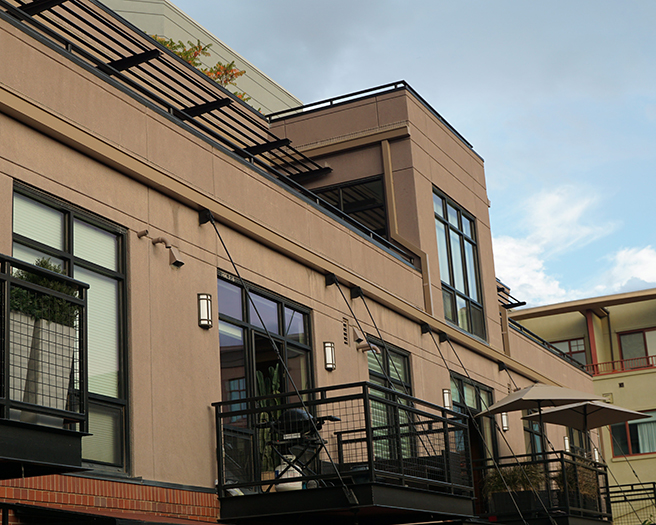1360 Walnut Street Lofts
This mixed-use, urban infill project is in the Pearl Street Mall District in Downtown Boulder, Colorado. The Design Vision was for open plan loft condominiums with period exposed steel structure, polished concrete floors and modern minimalist kitchens over incubator office labs. Design challenges included exposed steel frame and concrete floors with high levels of acoustic isolation, and difficult parking garage access through a second underground parking garage and below a private alley.
 BACK TO PROJECTS
BACK TO PROJECTS
CLIENT
Vail Lizard, LLCLOCATION
Boulder, ColoradoPROJECT DATA
0.6 acres, 73,000 sf building, 31 units over retail/office over structured parkingDESIGN SERVICES
ArchitectureSHARE
 BACK TO PROJECTS
BACK TO PROJECTS

