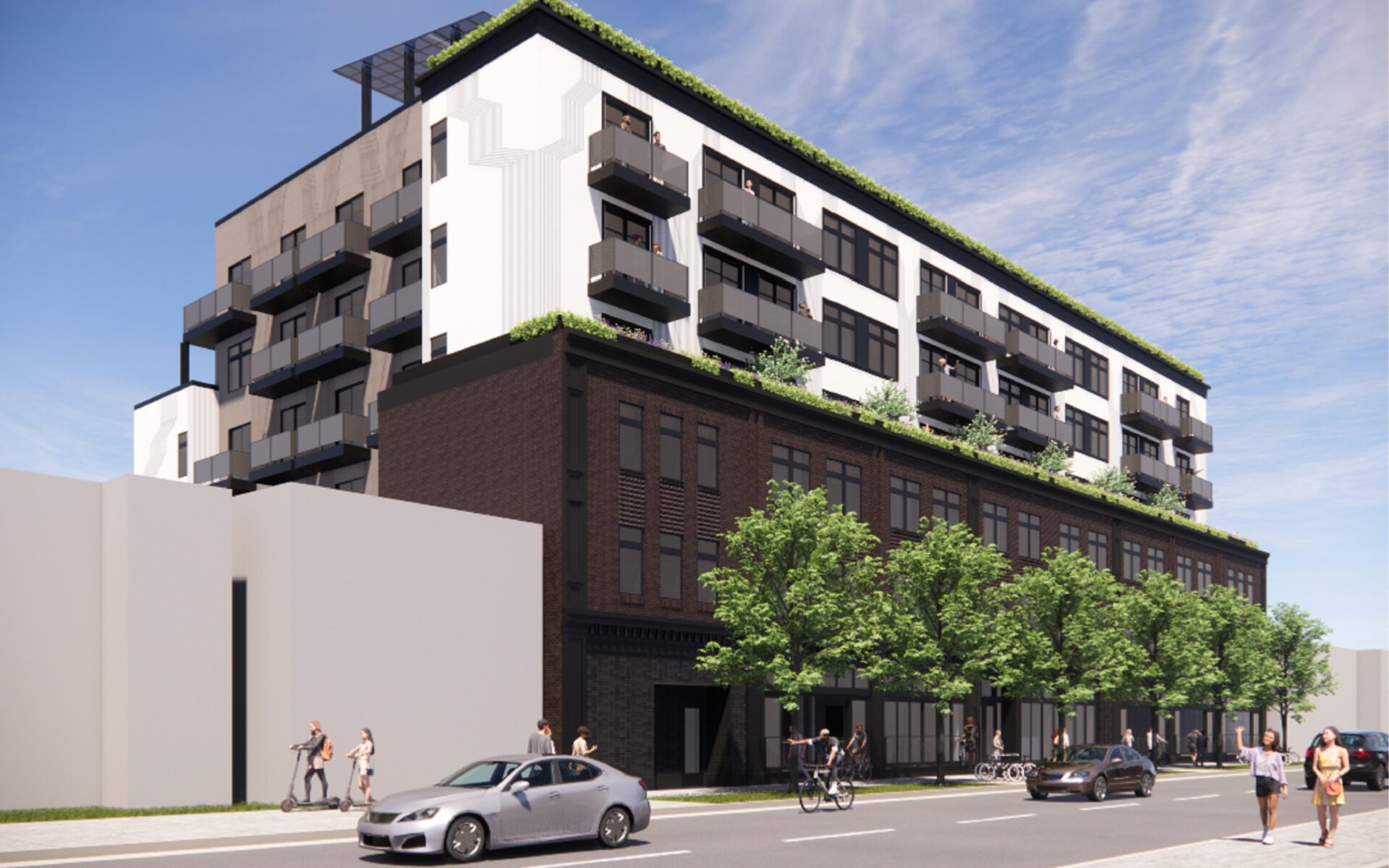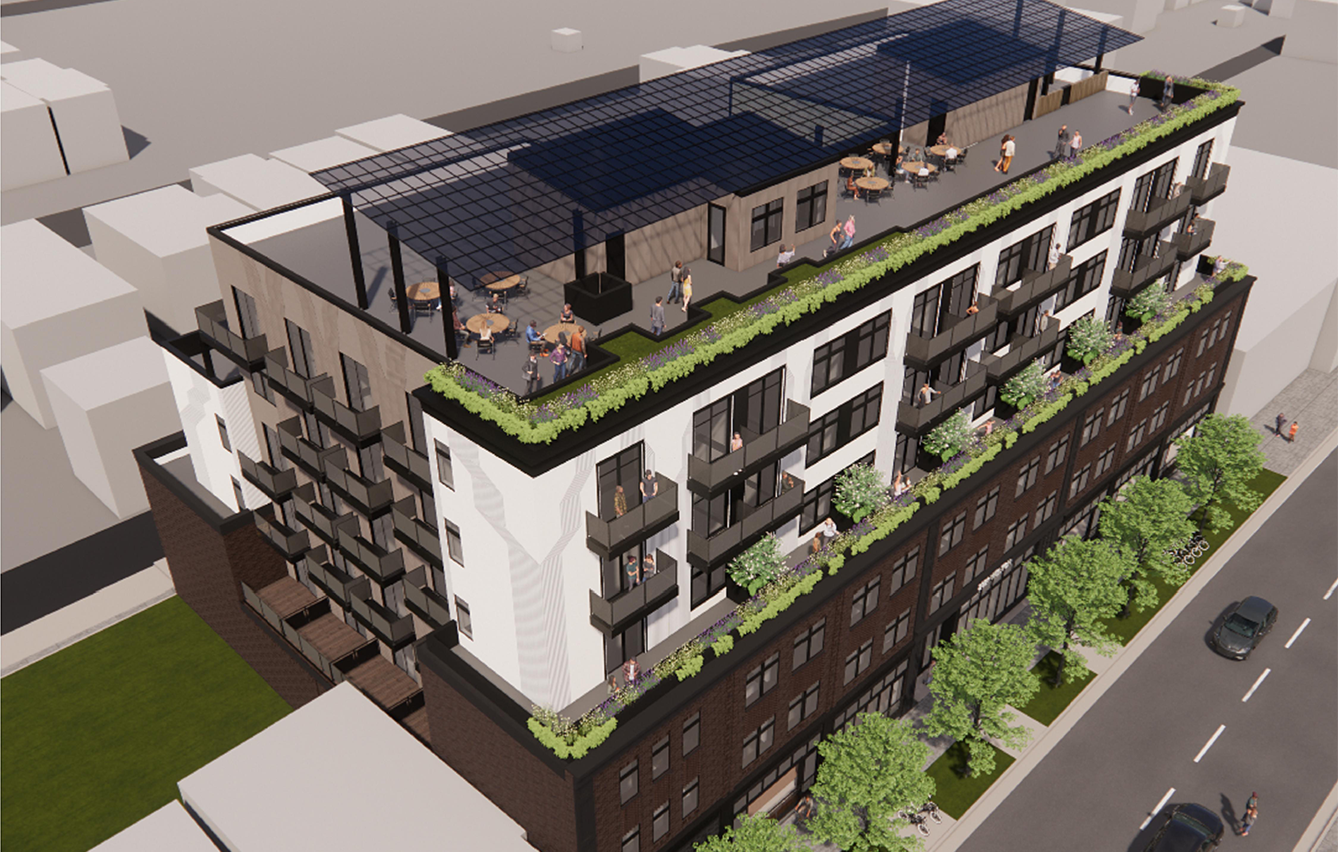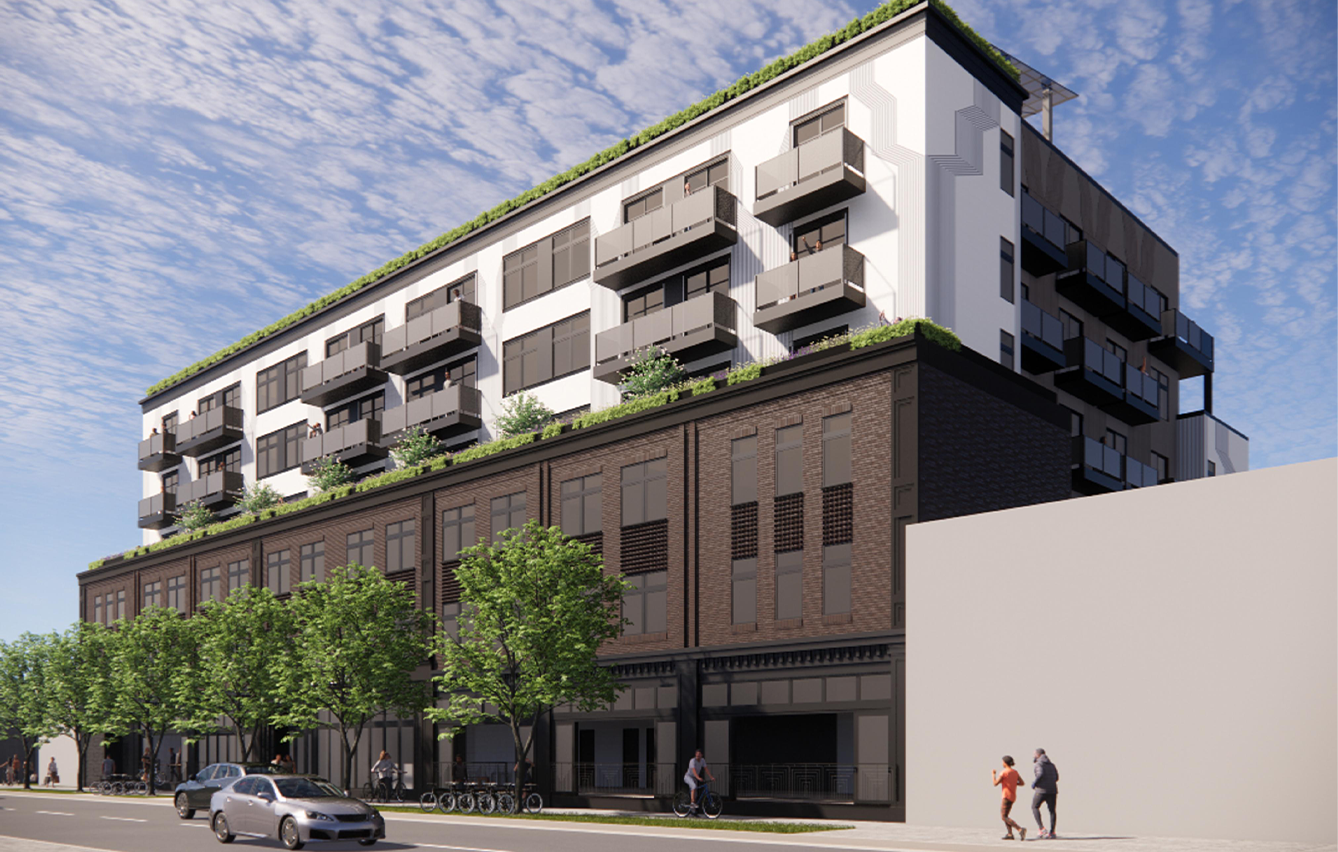2828 Welton Street
The Welton Street project is a mixed-use efficiency-unit development in the Five Points Historic District of Denver. This project’s goal aims to provide affordable housing for people with incomes ranging from 50% to 120% of the area median income. The location is in close proximity to downtown and is ideal for those looking for attainable housing. The units will be furnished with movable furniture that allows residents to customize their space. The development will have several amenities such as common kitchens, lounges, co-working pods, rooftop terraces, and will be situated near the light rail station.
The design of the project is a blend of traditional and modern styles. The first three floors feature a traditional brick façade, while the upper three floors will feature a minimalist-modern aesthetic. The development has been designed towards net-zero embodied and operational carbon, with all-electric fixtures, a PV array to offset electrical demand, and other measures to reduce its carbon footprint.
 BACK TO PROJECTS
BACK TO PROJECTS
CLIENT
Stok Investment GroupLOCATION
Denver, ColoradoPROJECT DATA
0.5 acres; 112 units/149 beds; 99,000 GSFDESIGN SERVICES
Architecture + Landscape ArchitectureSHARE
 BACK TO PROJECTS
BACK TO PROJECTS



