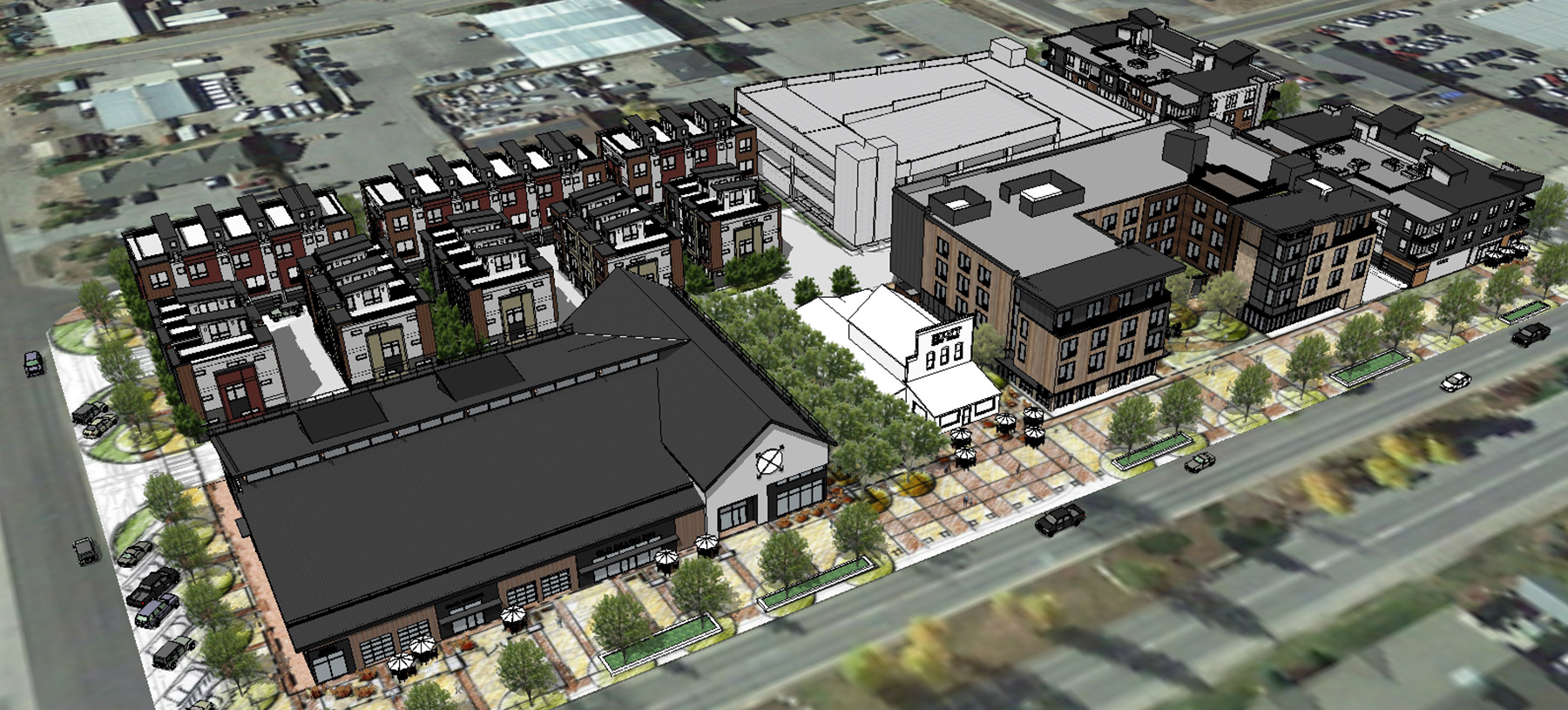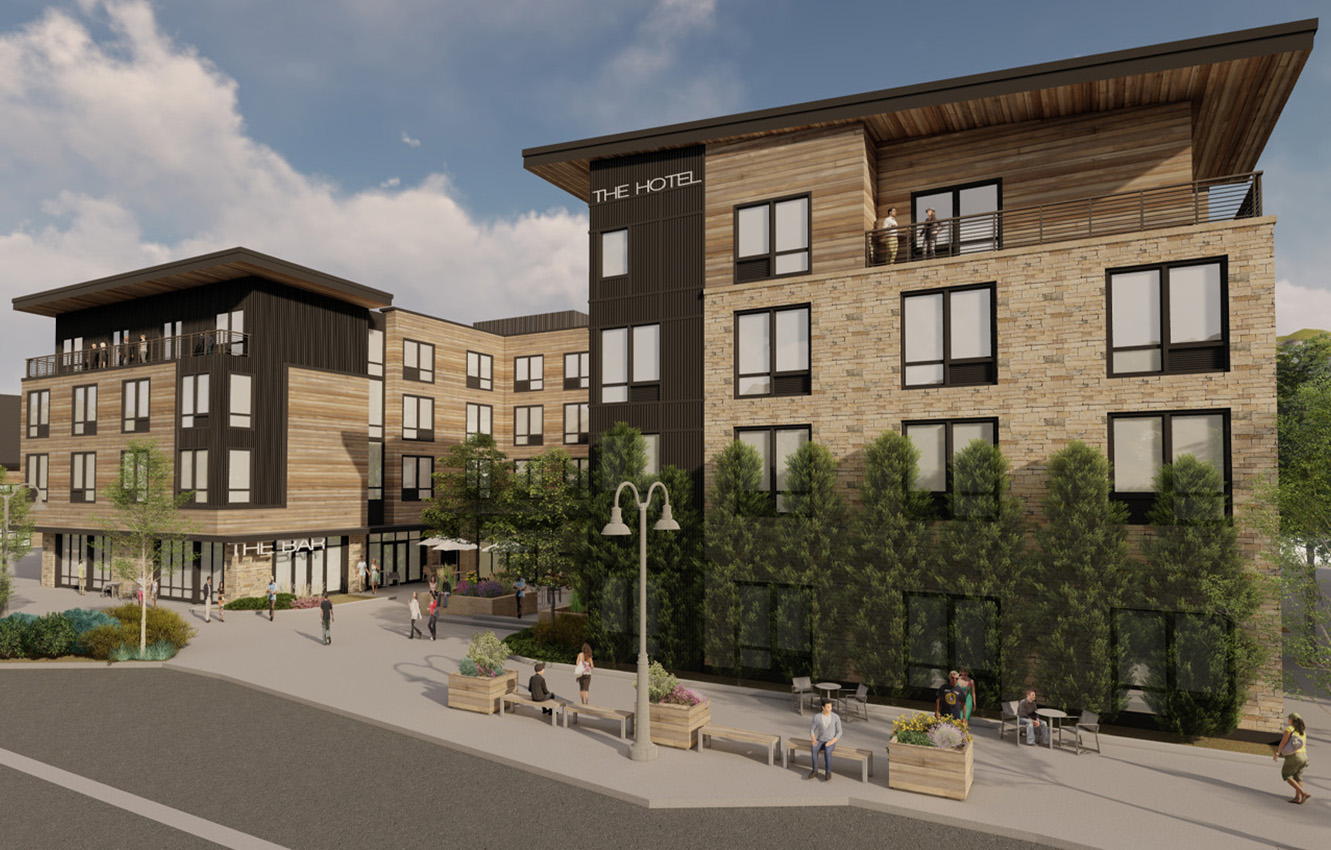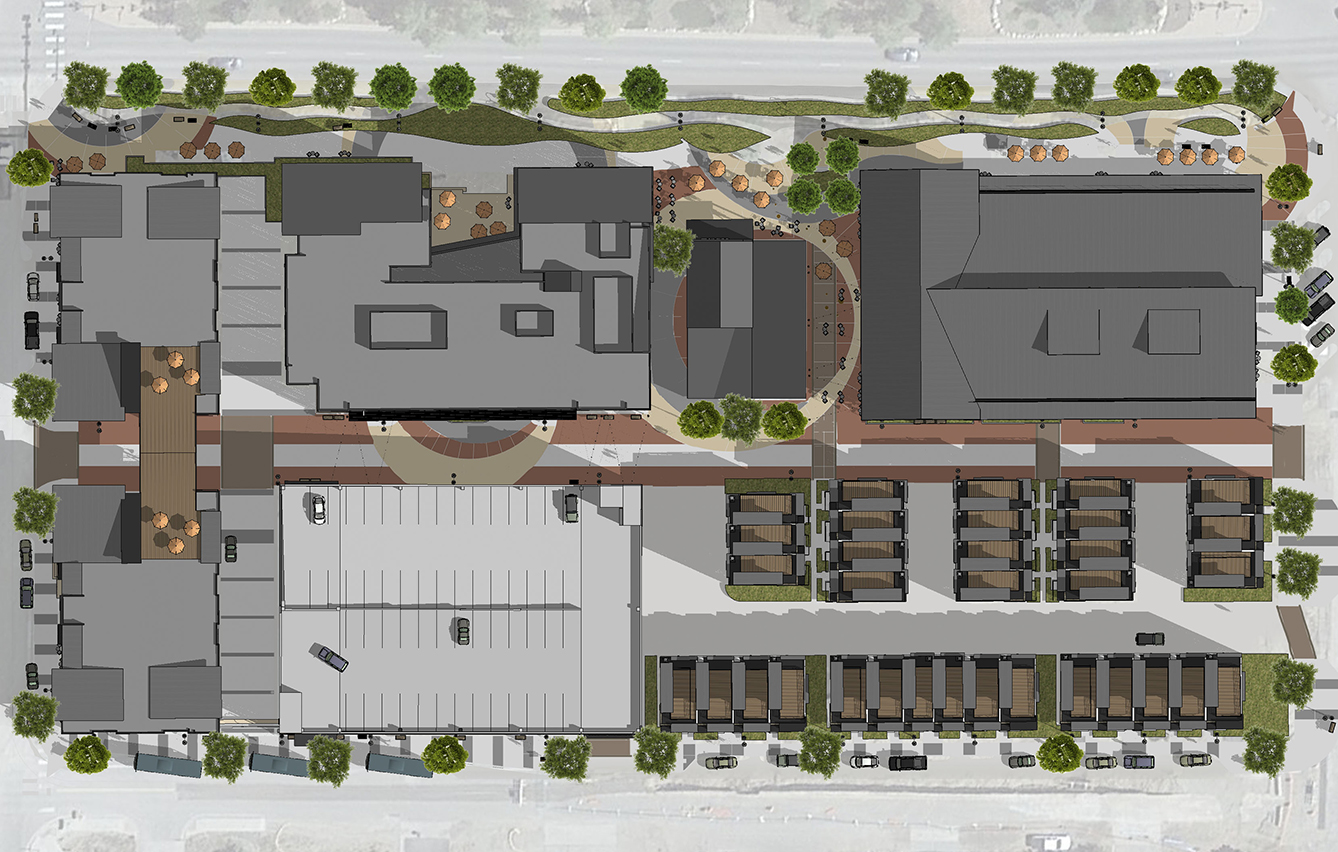4th Street Crossing
This mixed-use master plan has a strong streetscape presence, designed to reflect the new character of Silverthorne with the proportions and feel from main streets in Colorado. A market hall, signature hotel, and mixed-use buildings reinforce a pedestrian scale and individuality while the townhomes reflect the smaller massing and detail found in mountain communities. A Festival Plaza serves as event and public space while being a focal point for the development.
 BACK TO PROJECTS
BACK TO PROJECTS
CLIENT
Town of Silverthorne/Milender WhiteLOCATION
Silverthorne, ColoradoPROJECT DATA
116 guest rooms, 70,900sf, aquatics area, and full-service bar and restaurant.DESIGN SERVICES
Urban Design + Entitlement, Architecture + Landscape Architecture.AWARDS
2020 Gold Nugget, Best On-the-Boards Mixed Use Project Merit AwardSHARE
 BACK TO PROJECTS
BACK TO PROJECTS




