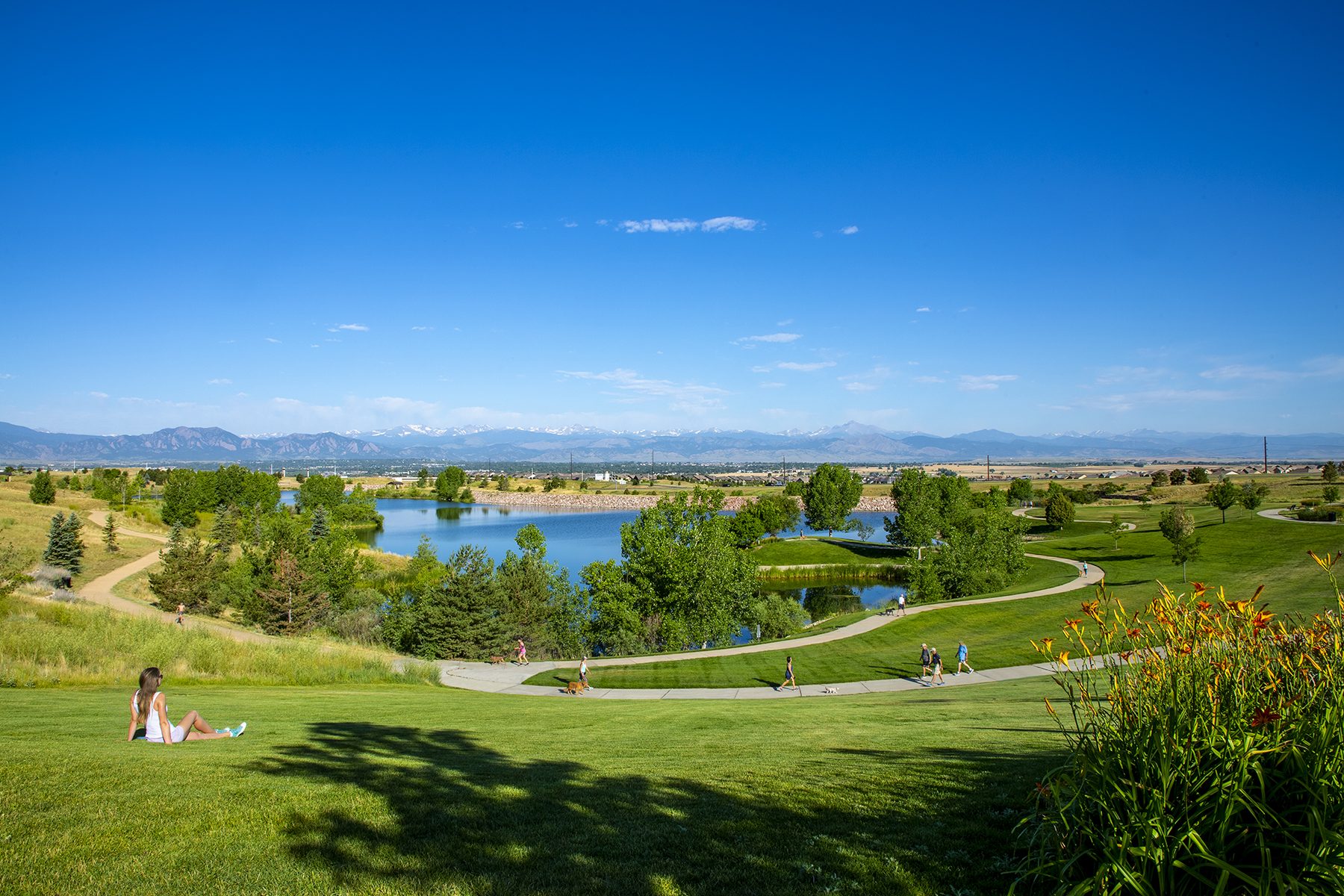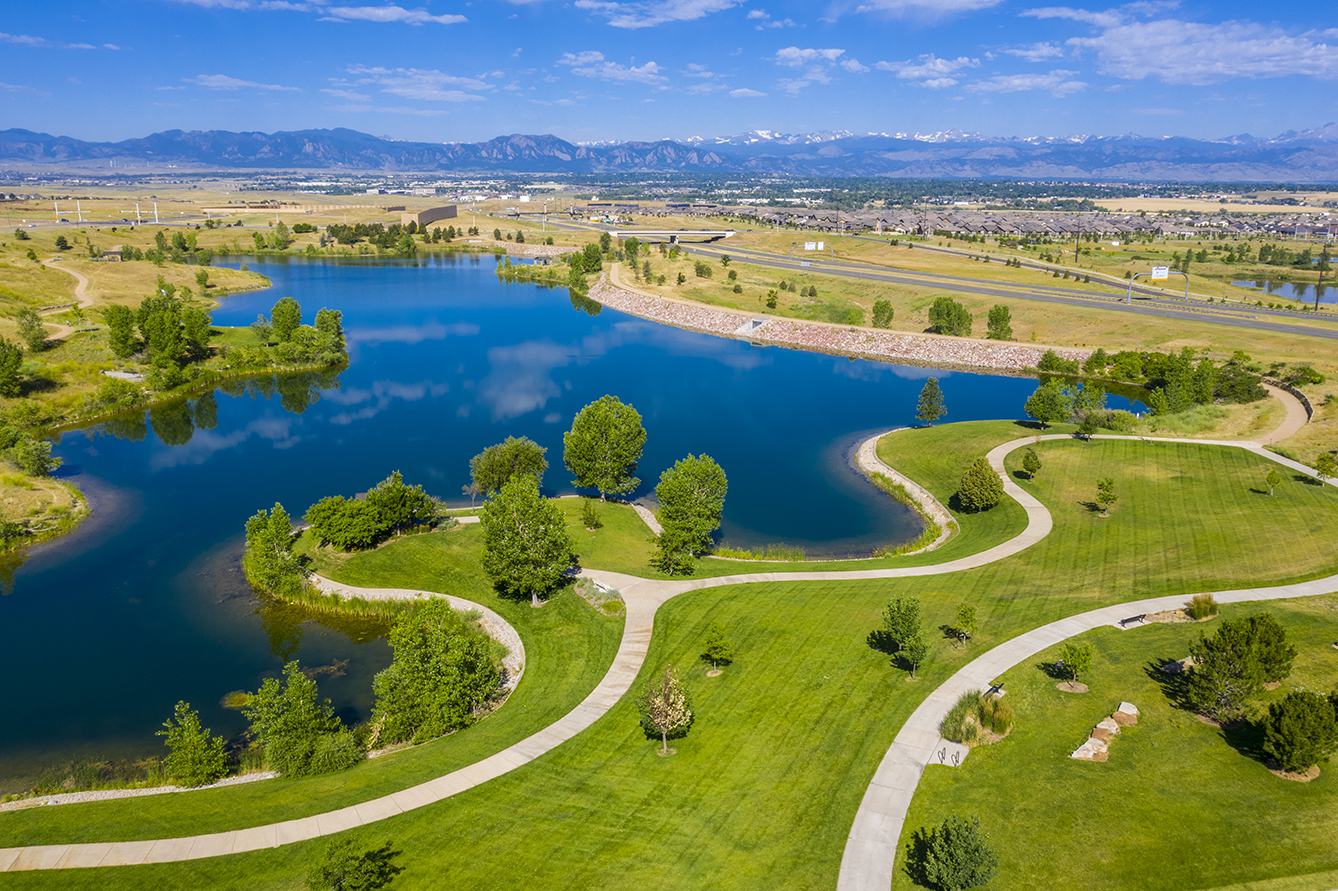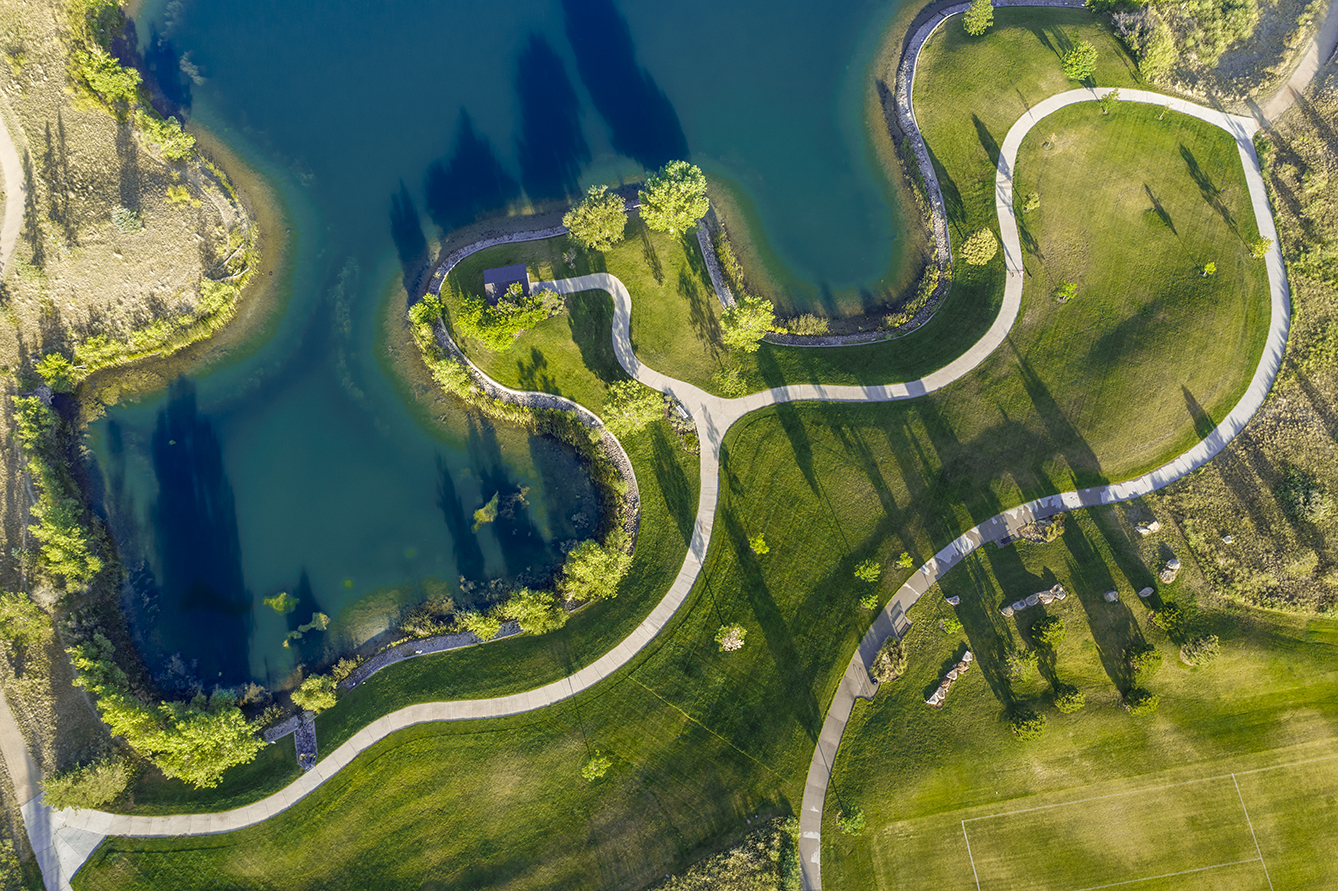Anthem Community Park
DTJ provided overall park master plan, and phase one construction documents. The design drivers were to create core gathering spaces with spectacular views, connection to regional and community trail systems, and incorporate the regional detention system into a naturalized lake setting. Program elements include trails, pavilions, fishing dock, shaded seating, baseball/softball, soccer fields, tennis courts, nature play areas, sport courts, pump track, and multi use lawn areas. Sustainable features such as blending high use areas with passive use naturalized areas, wetland plantings, tree clusters, and log snags were used to create habitat for wildlife and improve water quality.
Photography by Jess Blackwell Photography.
 BACK TO PROJECTS
BACK TO PROJECTS
CLIENT
City of Broomfield + Pulte HomesLOCATION
Broomfield, ColoradoPROJECT DATA
95 acre community park with 20 acre detention facilityDESIGN SERVICES
PlanningSHARE
 BACK TO PROJECTS
BACK TO PROJECTS






