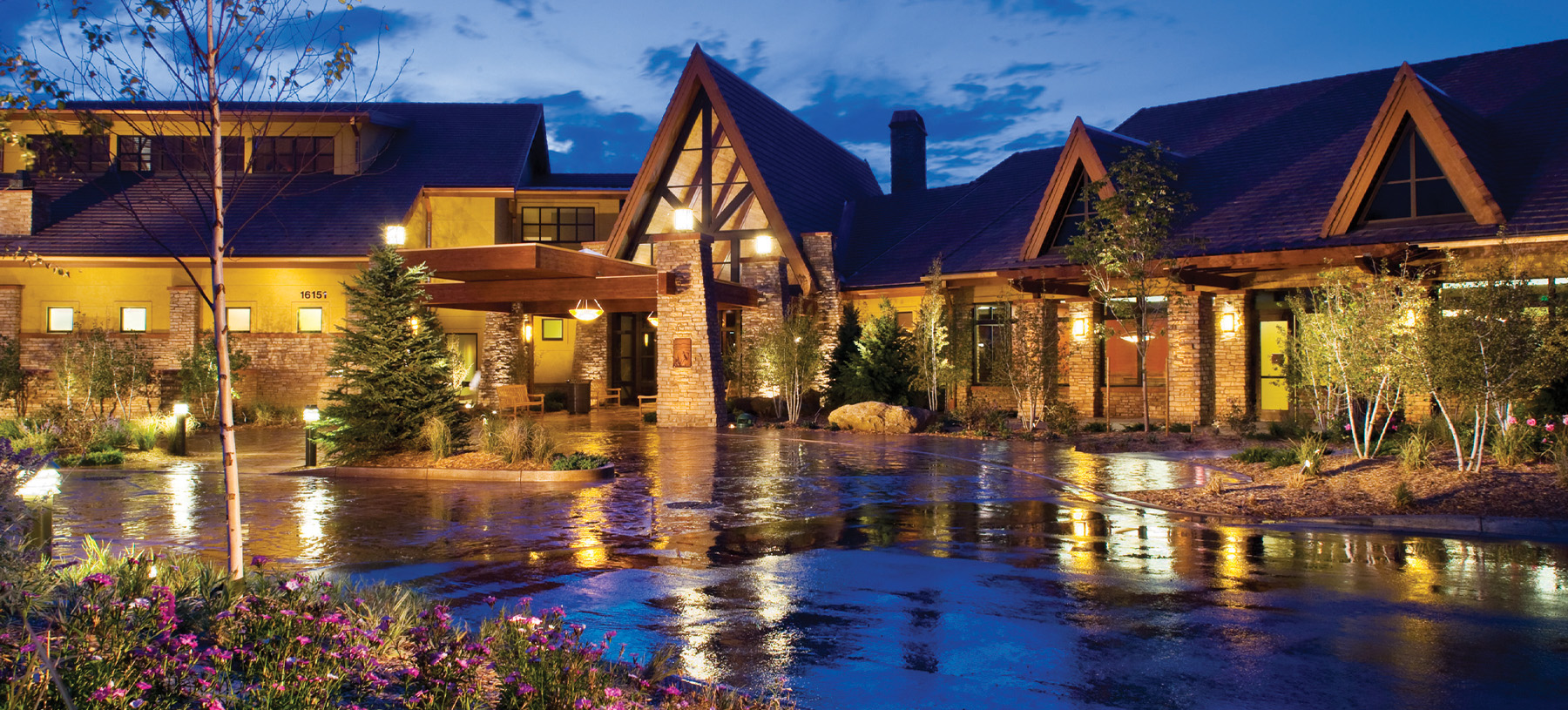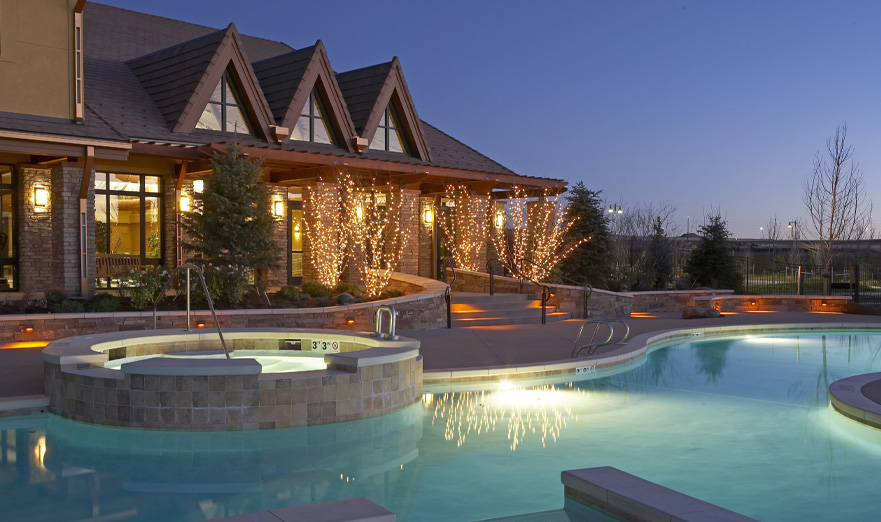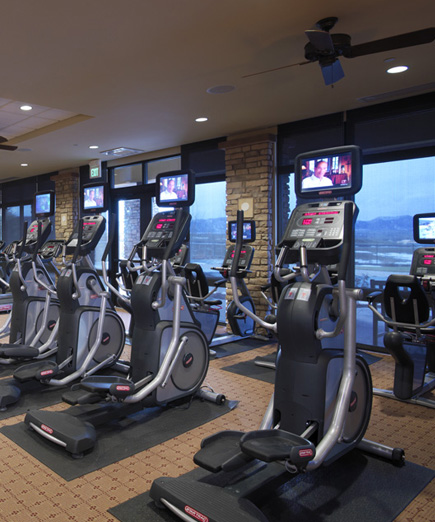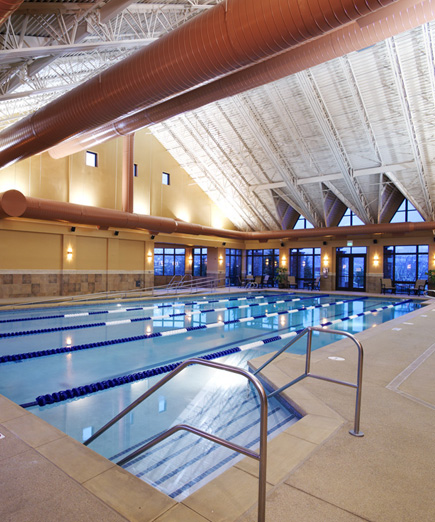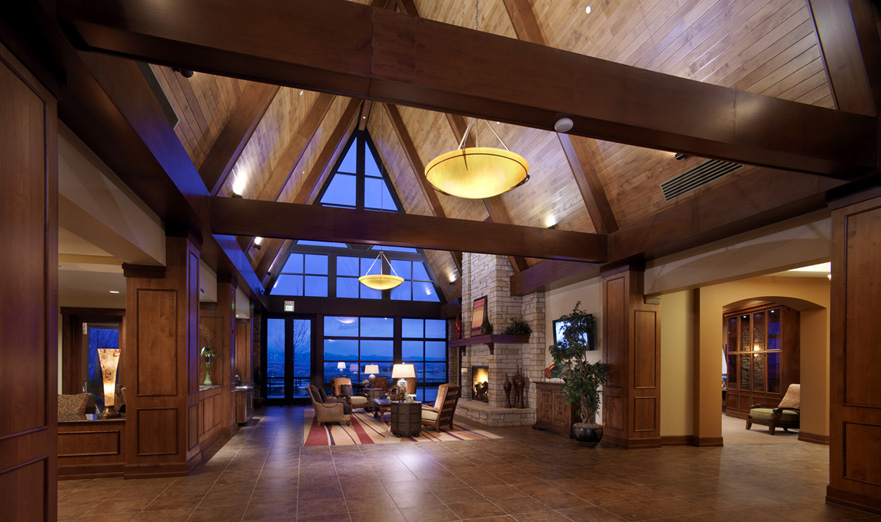Aspen Lodge at Anthem Ranch
Aspen Lodge was designed to provide residents of the 55+ Anthem Ranch community with a “retreat” building. The concept of a “Colorado Lodge” became the focus; integrating indoor and outdoor spaces. The main entry incorporates a covered walkway, which creates an outdoor room. The building axis is aligned for views of prominent peaks along the Front Range. On the west side, the building wraps around outdoor amenities, including a recreation pool, spas, bocce courts, grass amphitheater, and walking trails along a small lake. Heavy timber trellis structures, stone detailing, and concrete tile roofs in earth tones ground this building in the landscape.
 BACK TO PROJECTS
BACK TO PROJECTS
CLIENT
Pulte Homes/Del WebbLOCATION
Broomfield, ColoradoPROJECT DATA
35,000 SF, Uses: Outdoor Pool, Bocce Ball Courts, Indoor Lap Pool/Whirlpool, Equipment Room, 2 Conference/Ball Rooms, Billiards Room, Indoor Track, Studio Room, and Locker RoomsDESIGN SERVICES
Architecture + Landscape ArchitectureAWARDS
2008 NAHB's 50+ Housing, Silver Award for Active Adult Housing: Clubhouse - Large (Over 6,000sf)SHARE
 BACK TO PROJECTS
BACK TO PROJECTS

