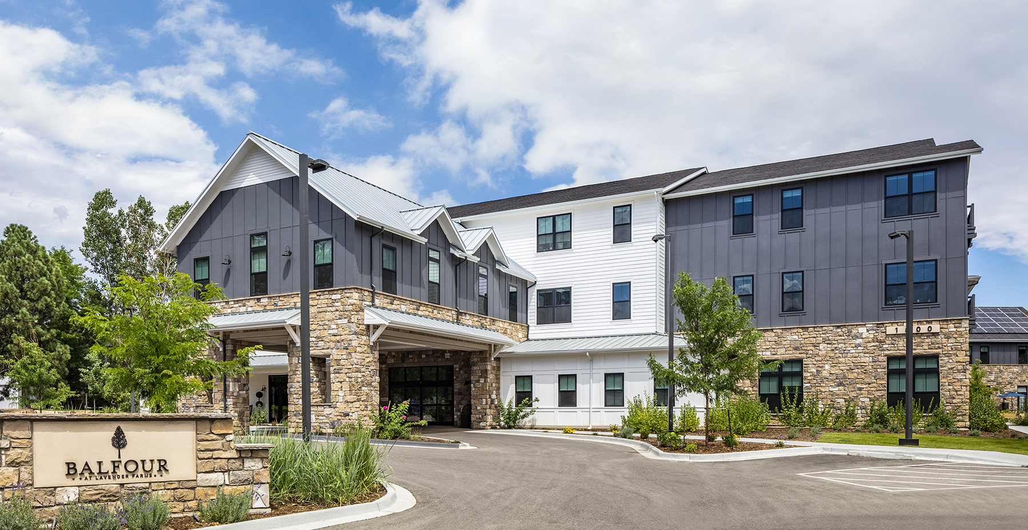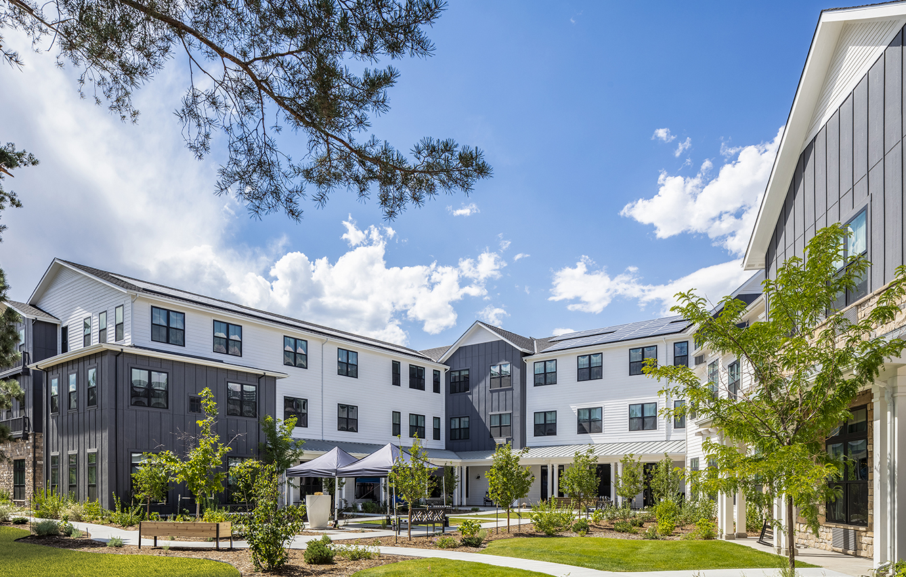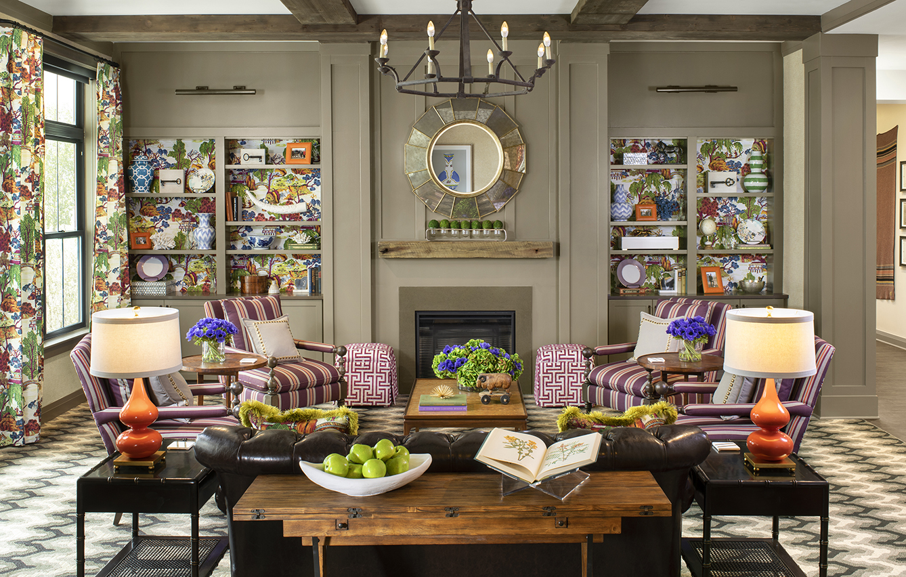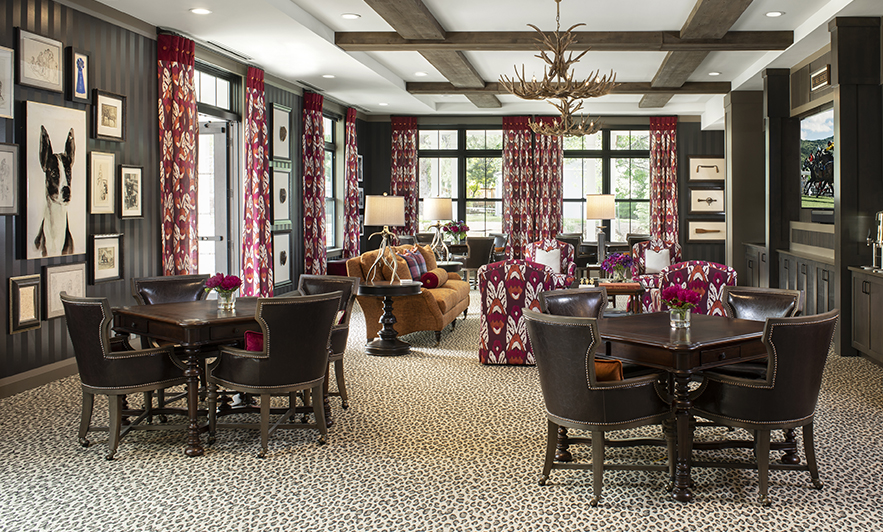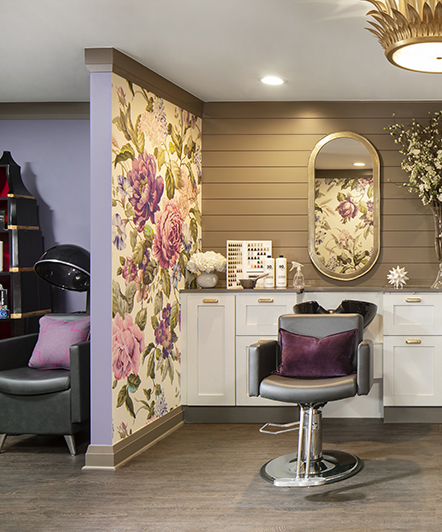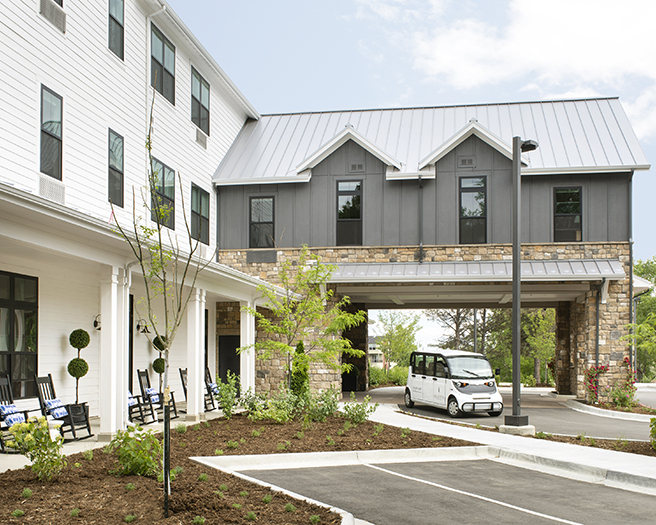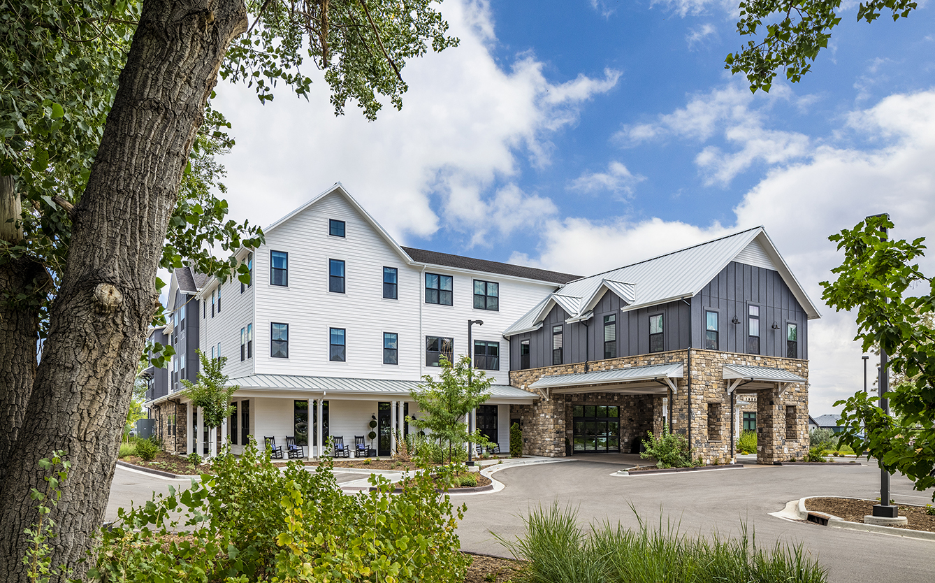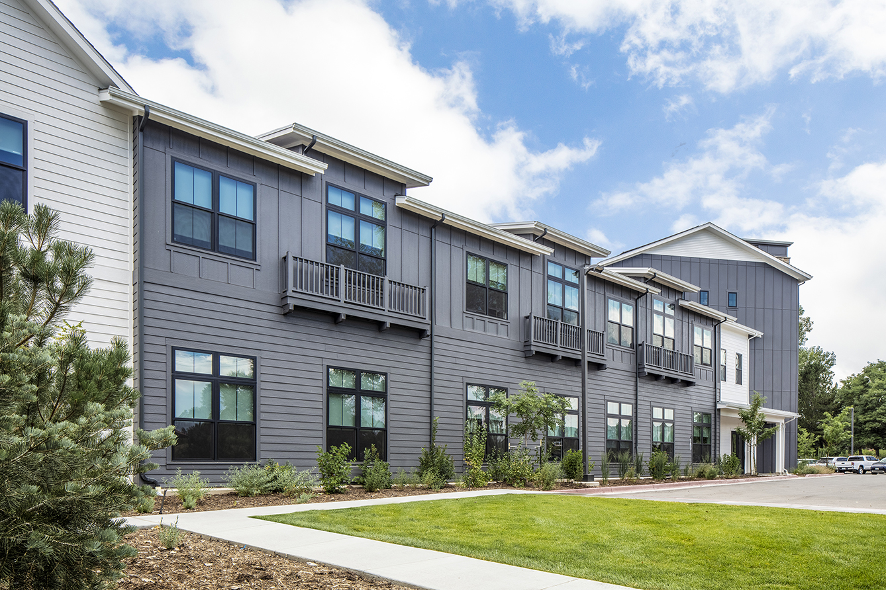Balfour at Lavender Farms
The inspiration for the character of the architecture of the Balfour at Lavender Farms senior living community came from the farms and homesteads of Boulder County. Elements such as dormers, porches, and broad overhangs along with the appropriate use of materials emphasize the agrarian vernacular. The building is organized in a “U”-shape with a large, south-facing courtyard for residents. The landscape design is based on patterning and elements translated from agricultural roots. This includes some structured row plantings of lavender, a plant known for its beauty and therapeutic value.
There are 58 Assisted Living units and associated amenity and support spaces in the community.
 BACK TO PROJECTS
BACK TO PROJECTS
CLIENT
Balfour Senior LivingLOCATION
Louisville, ColoradoPROJECT DATA
2.0 ac; 57,000 SFDESIGN SERVICES
Planning, Architecture + Landscape ArchitectureAWARDS
2019 NAHB 55+ Silver Award, Best Service Enriched Community on the Boards2020 Senior Housing News Architecture + Design Awards Second Place Winner, Assisted Living
Gold Key Awards Finalist, Excellence in Hospitality Design
SHARE
 BACK TO PROJECTS
BACK TO PROJECTS

