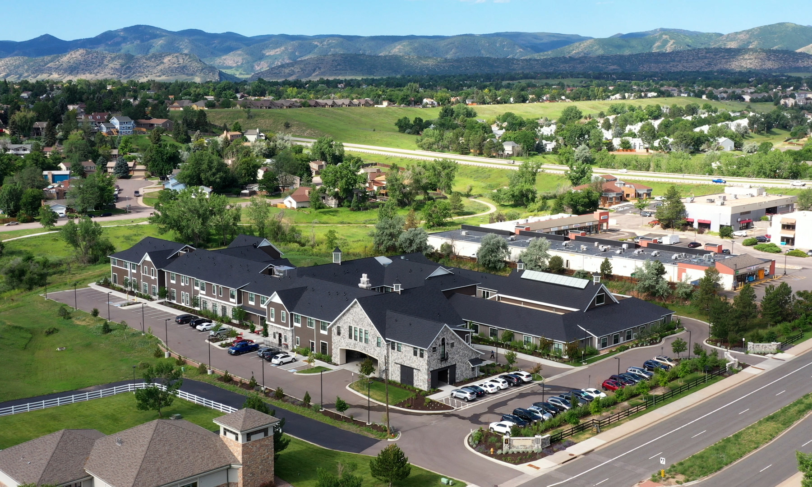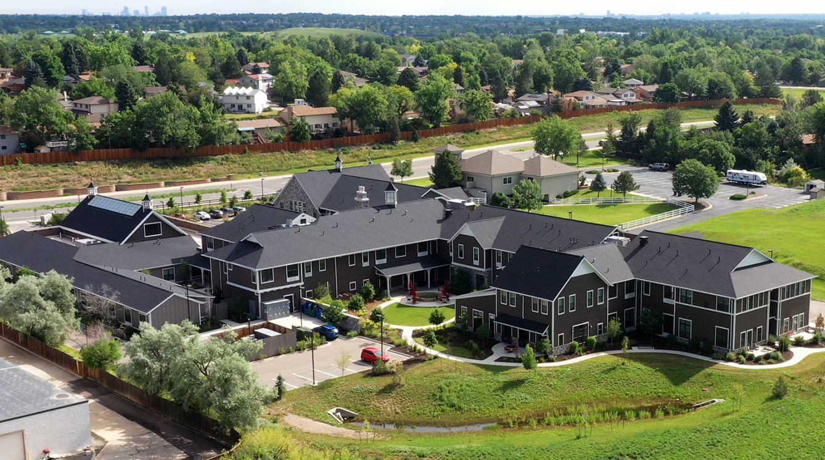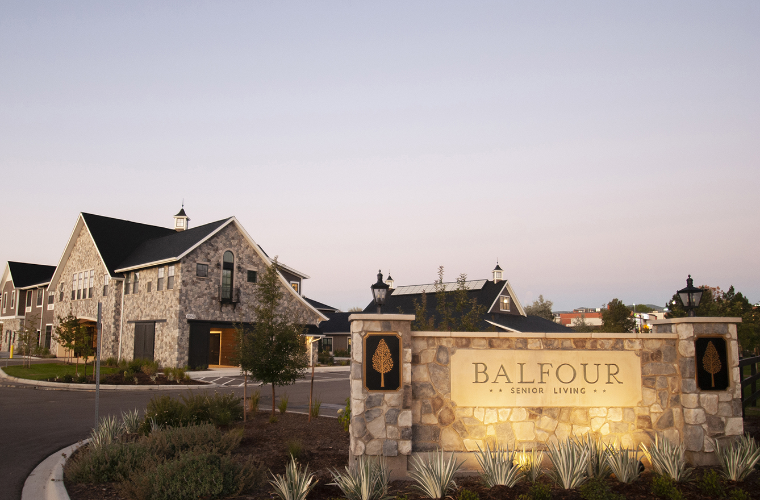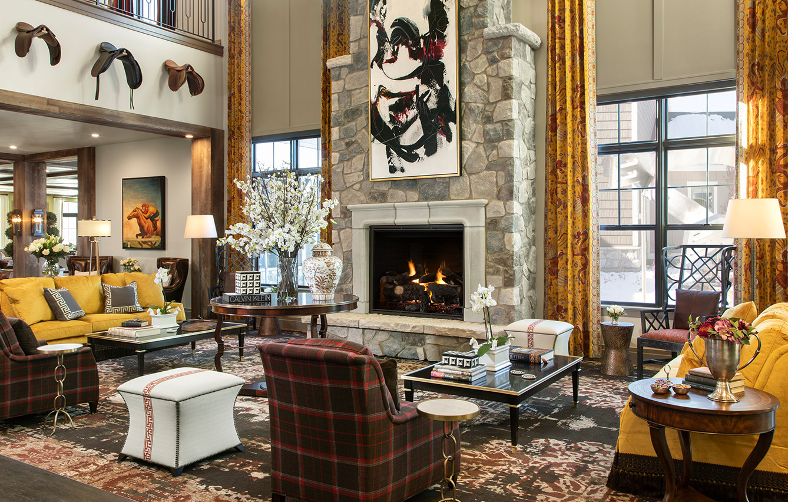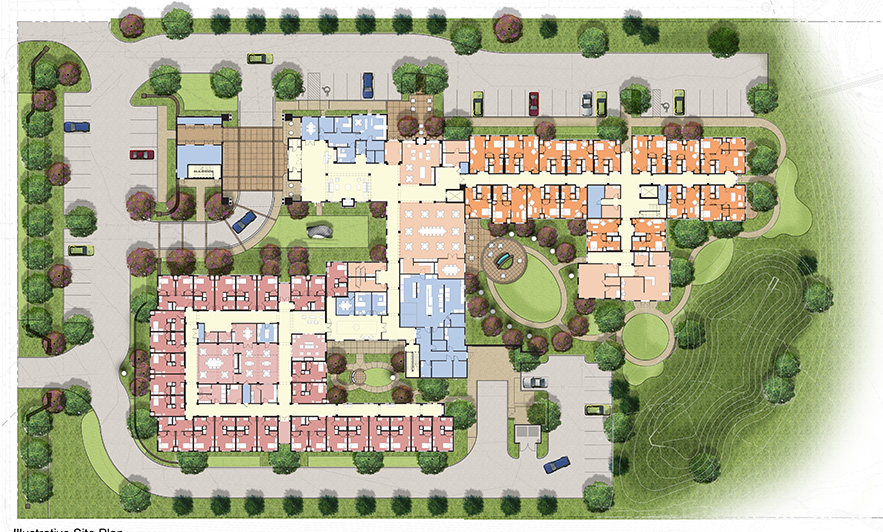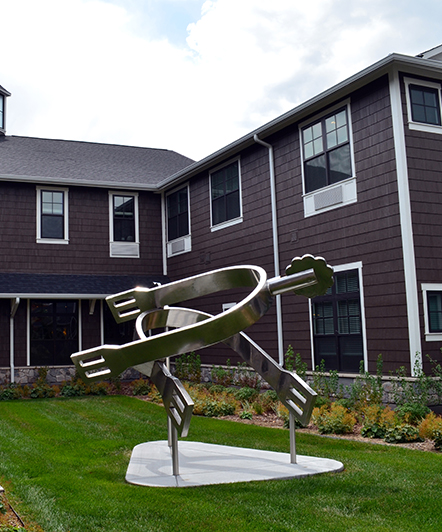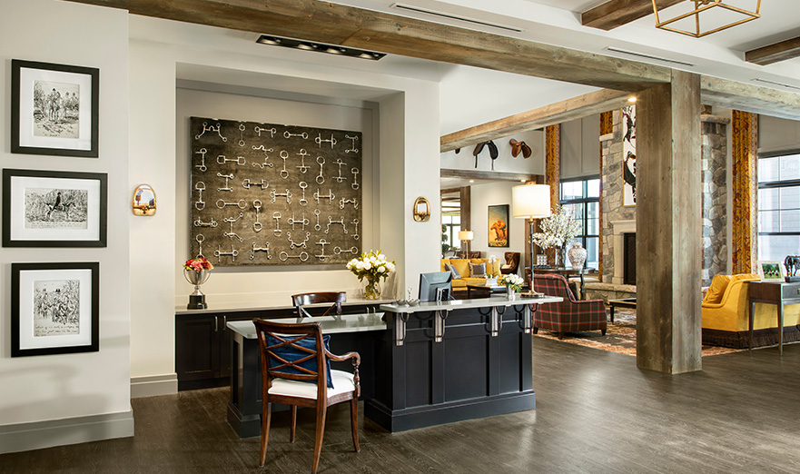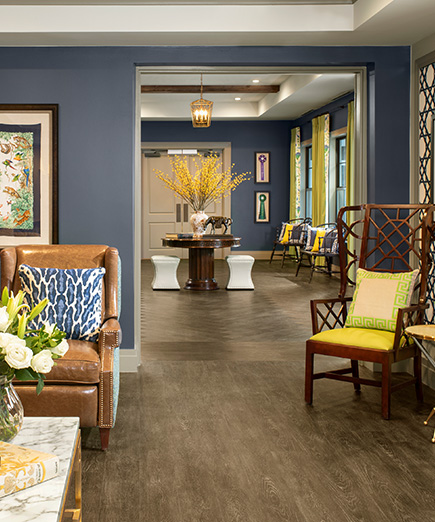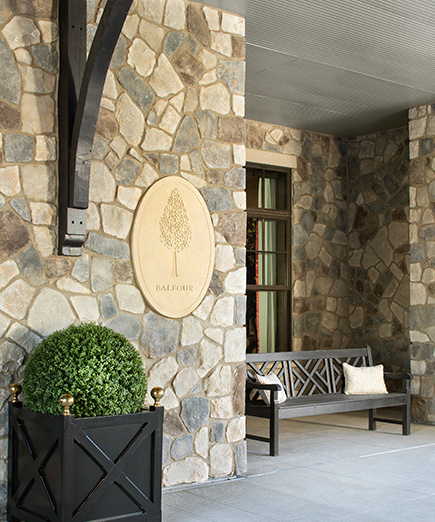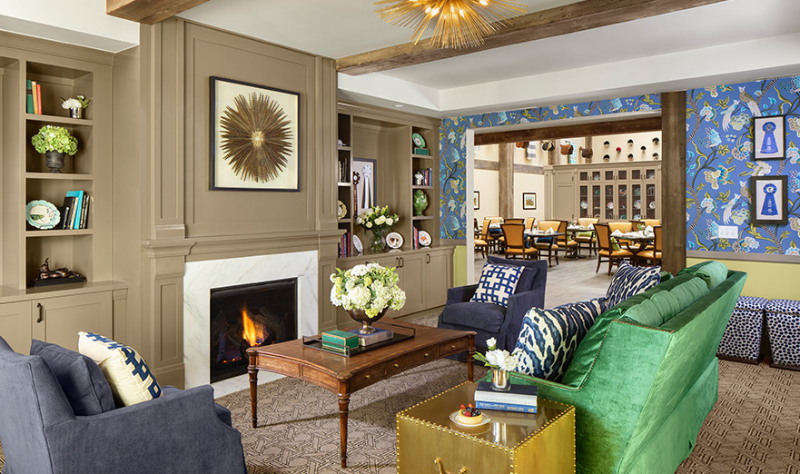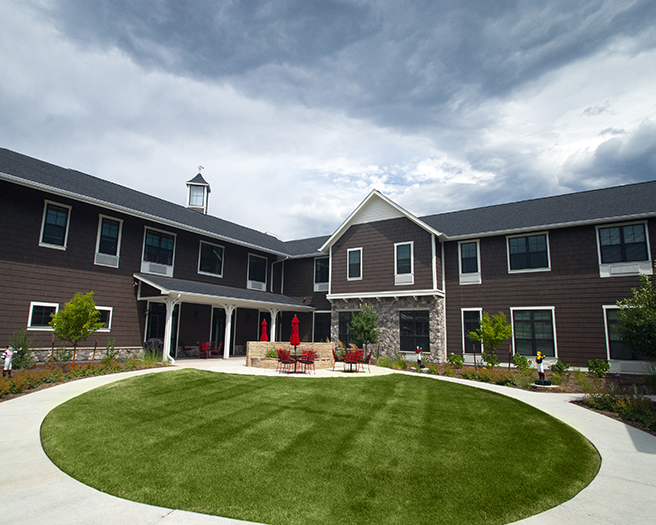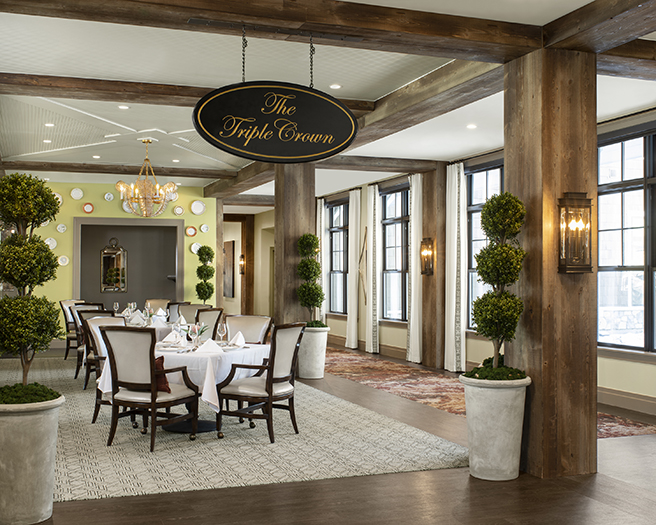Balfour at Littleton
The inspiration for the character of this senior living community came from traditional equestrian architecture in the area. The arrival is reminiscent of the main “house” with the Memory Care wing as a “stable” character. The building is organized to take advantage of the creek corridor to the south and creates courtyards for both Assisted Living and Memory Care residents. The use of materials and details such as the cupolas, barn doors and brackets reinforce the character of the building. The courtyards include walking loops, and layered landscape complements the equestrian inspired architecture. The skylight in the “barn” area brings diffused light to memory care residents in the dining and activity area.
 BACK TO PROJECTS
BACK TO PROJECTS
CLIENT
United Properties/Balfour Senior LivingLOCATION
Littleton, ColoradoPROJECT DATA
4.6 ac, 74,000 sf Building with 56 Assisted Living units, 26 Memory Care units and associated amenity and support spacesDESIGN SERVICES
Planning, Architecture + Landscape ArchitectureAWARDS
Gold Nugget, Merit Award, Best on the Boards Senior ProjectNAHB, Silver Award for Best 55+ On the Boards Community or Project
2019 Senior Housing News Architecture + Design Awards, Second Place Winner in Assisted Living
2019 NAHB Best of 55+ Housing, Gold Award for Assisted Living or Special Needs Community
SHARE
 BACK TO PROJECTS
BACK TO PROJECTS

