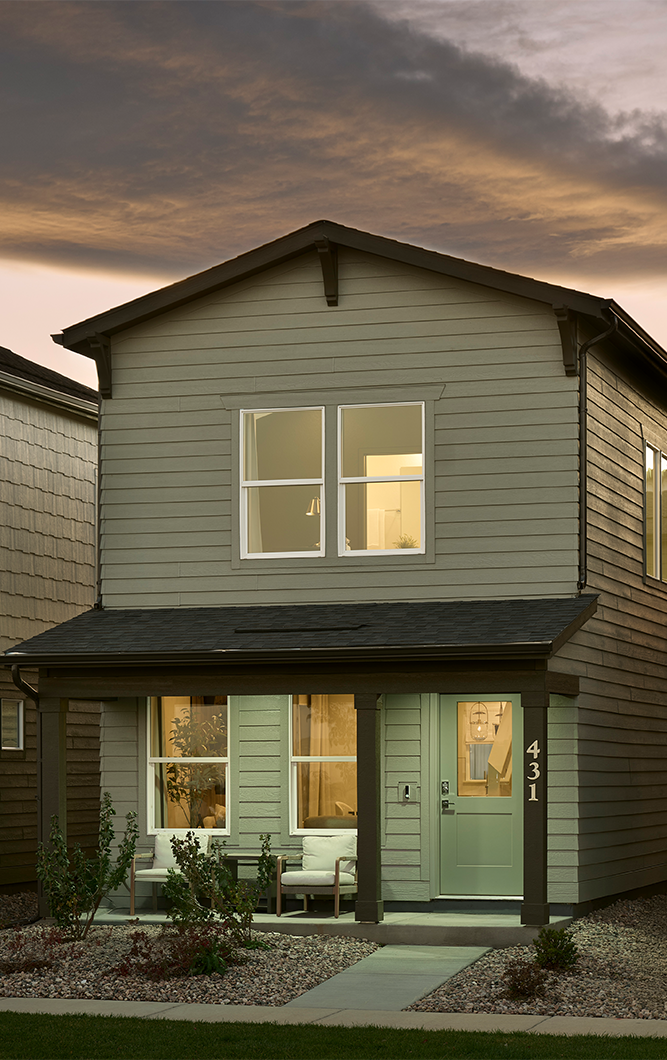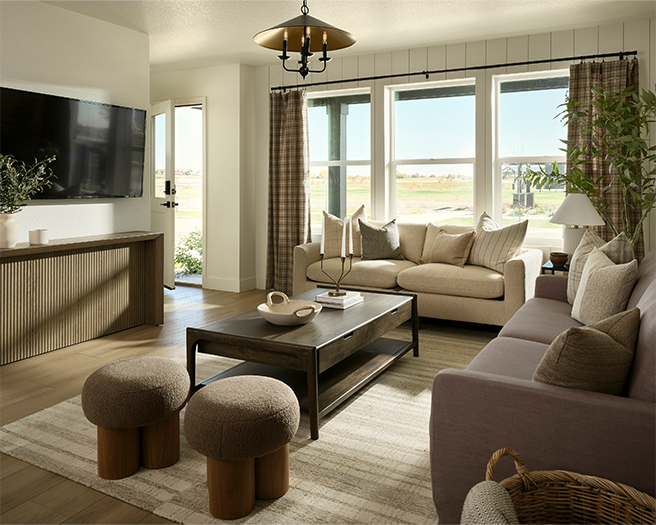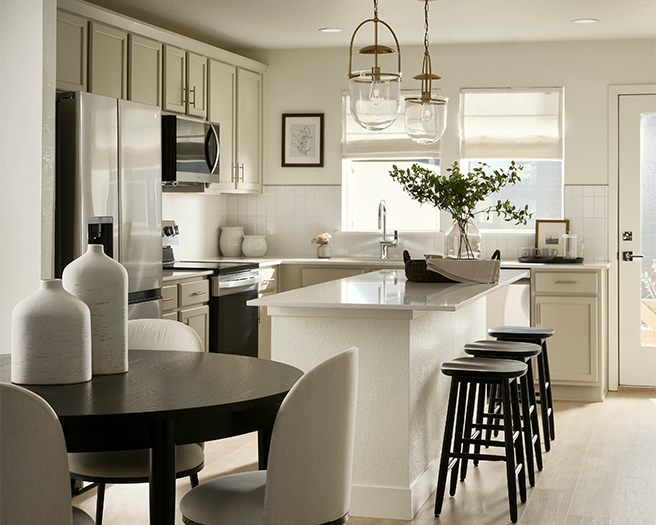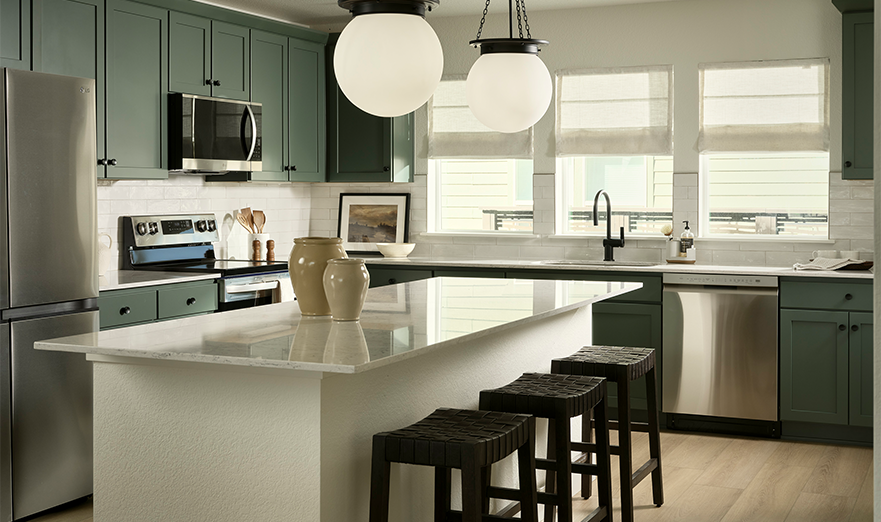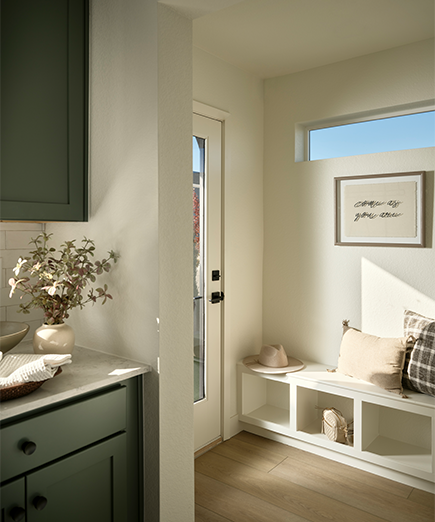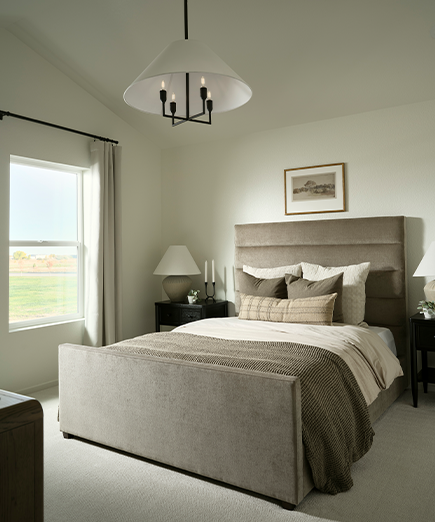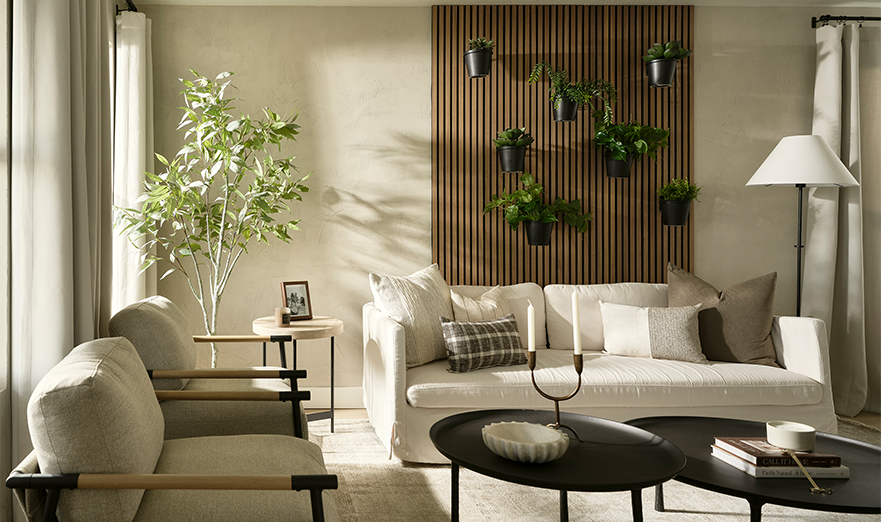Bloom Cottages
The small-lot Bloom Cottages were designed with a strategic focus on attainability and sustainability. With four plan variations with multiple lot and garage configurations, each block of cottages within the community consists of clusters of homes at each end with private rear yards that back to a common green court. The garages are detached and banked together at the end of the green court, allowing for smaller lots, compact building footprints, and a significant reduction in building cost. The middle of the block is comprised of deeper lots that provide on-lot garages with options for ADUs offering an income generator to assist in attainability. Construction efficiency is prioritized through minimal foundation jogs, stacking all exterior walls, simple roof forms, and exterior dimensions in four-foot increments resulting in minimized construction waste. Each home is entirely electric and a solar-ready standard which is capable of reaching a net zero rating when the solar is optioned.
Plans offer two- and three-bedroom configurations, ranging in square footage from 1,024 SF to 1,513 SF. Covered front porches enhance the elevations, engage the street, and promote community connectivity and covered rear patios are optioned for enhanced outdoor living.
 BACK TO PROJECTS
BACK TO PROJECTS
CLIENT
Hartford HomesLOCATION
Fort Collins, ColoradoPROJECT DATA
229 acre masterplan with 1,800 residences; 148 cottagesDESIGN SERVICES
Master Planning + ArchitectureAWARDS
Gold Nugget Merit Award, Innovative Housing ConceptsMAME Award, Best On the Boards Architectural Design Production
BALA Gold Award, Best Innovative Housing Solution
SHARE
 BACK TO PROJECTS
BACK TO PROJECTS


