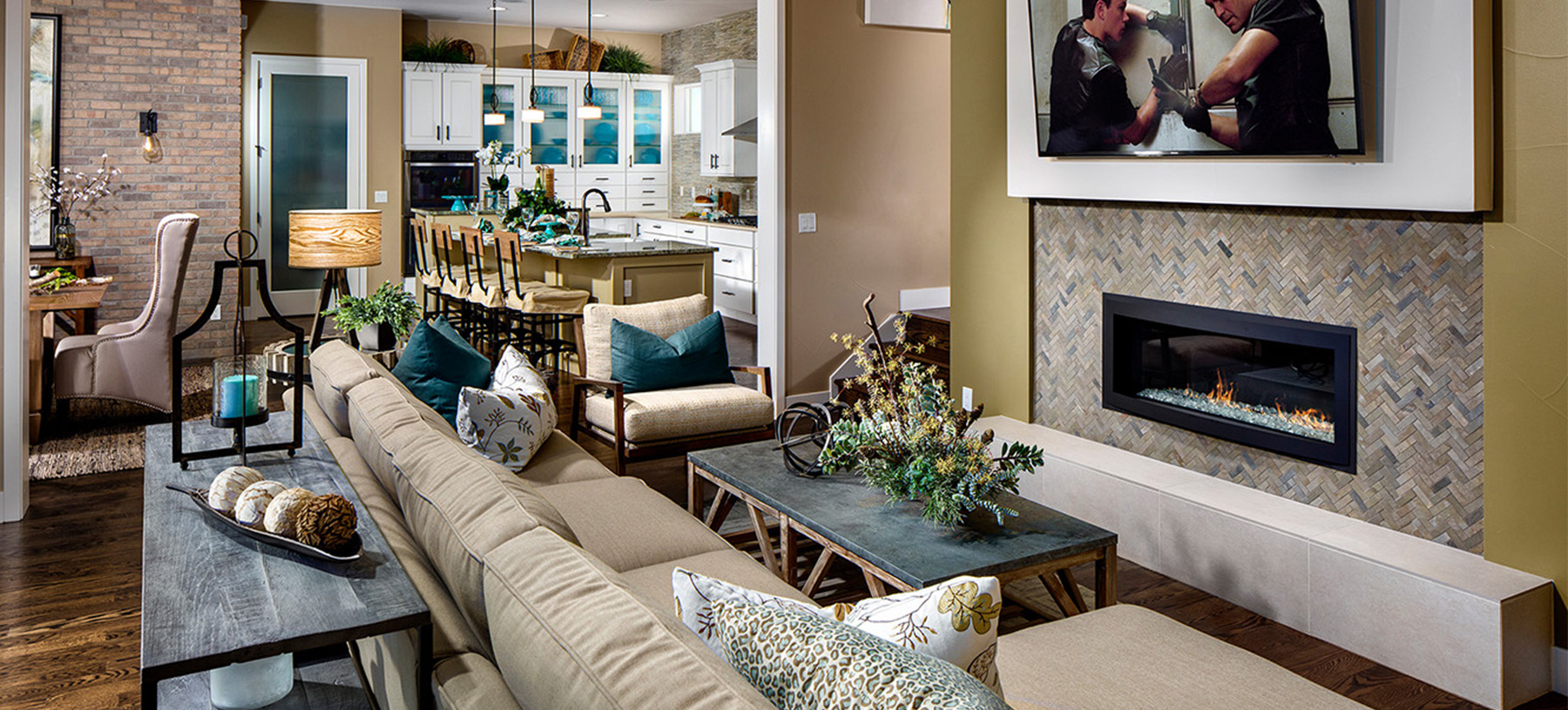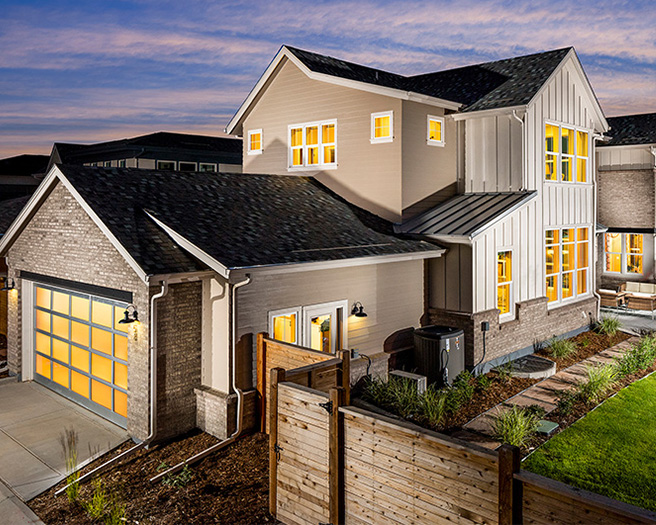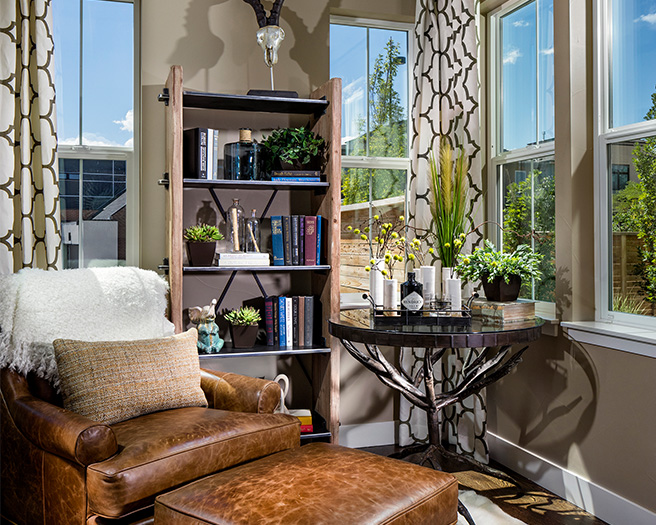Boulevard One at Lowry
An elegant twist on a Farmhouse inspired courtyard home is a fitting sanctuary for the empty nester or established professional. The home distinguishes itself with an abundance of light and compelling features that set it apart amongst modern city living. A dynamic front elevation welcomes with familiar forms that are reminiscent of the former air force base’s historic officer’s quarters, and surprises with its industrial inspired steel details and contemporary gestures. Flexible spaces include “Activity Barns” which connect homes to garages. Homes include state-of-the-art sustainability features and courtyard living.
 BACK TO PROJECTS
BACK TO PROJECTS
CLIENT
Caisson InvestmentsLOCATION
Denver, ColoradoPROJECT DATA
Three alley-loaded single-family plans, 2,100 - 2,800 SF, 30’ wide footprint, Lot Size: 40’ x 95’DESIGN SERVICES
ArchitectureAWARDS
PCBC Gold Nugget, Merit Award, Best Single-Family Home 2,500-2,999 sfProfessional Builder, Bronze Award, Single-Family Production 2,001-3,100 sf
SHARE
 BACK TO PROJECTS
BACK TO PROJECTS




