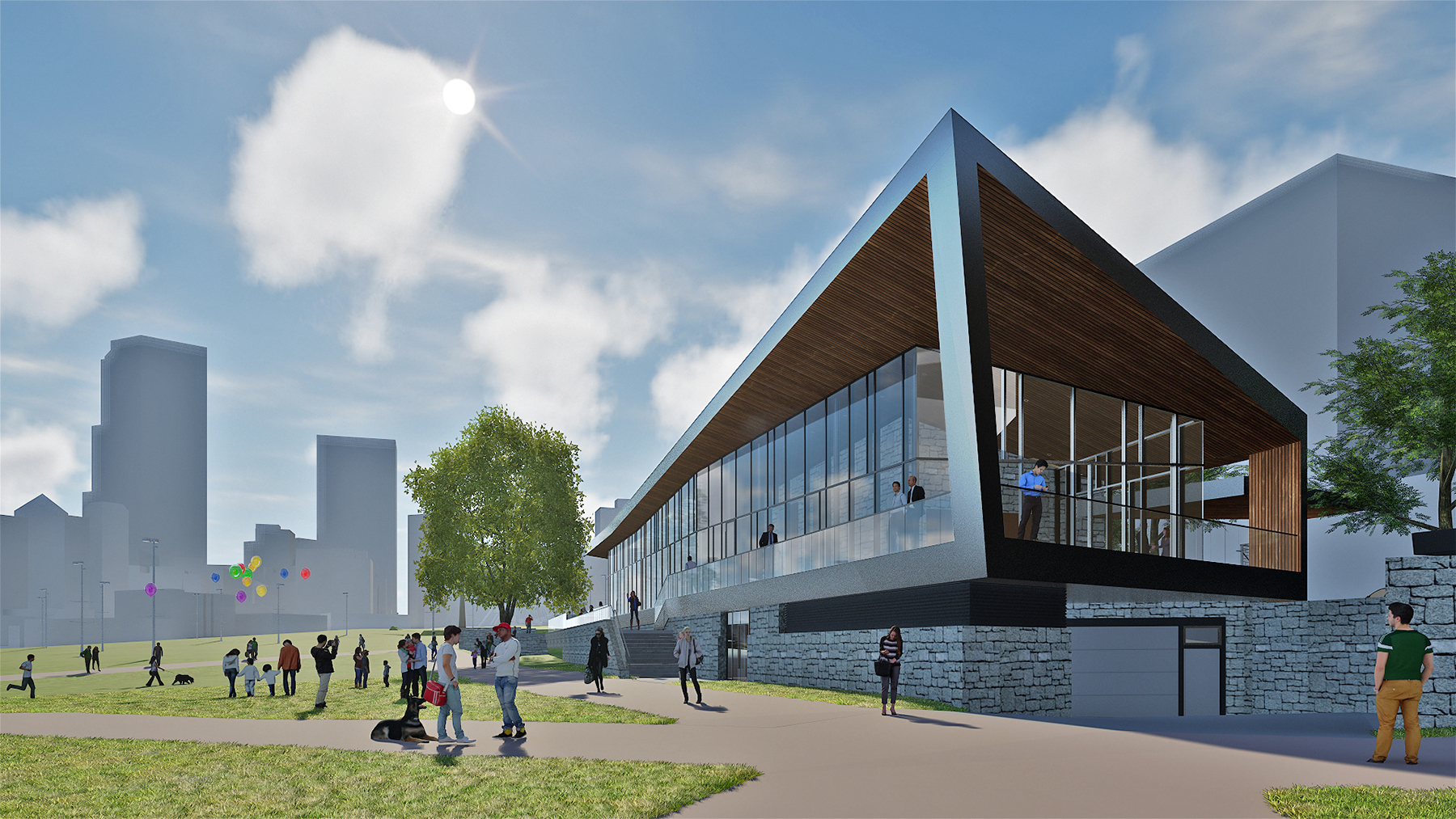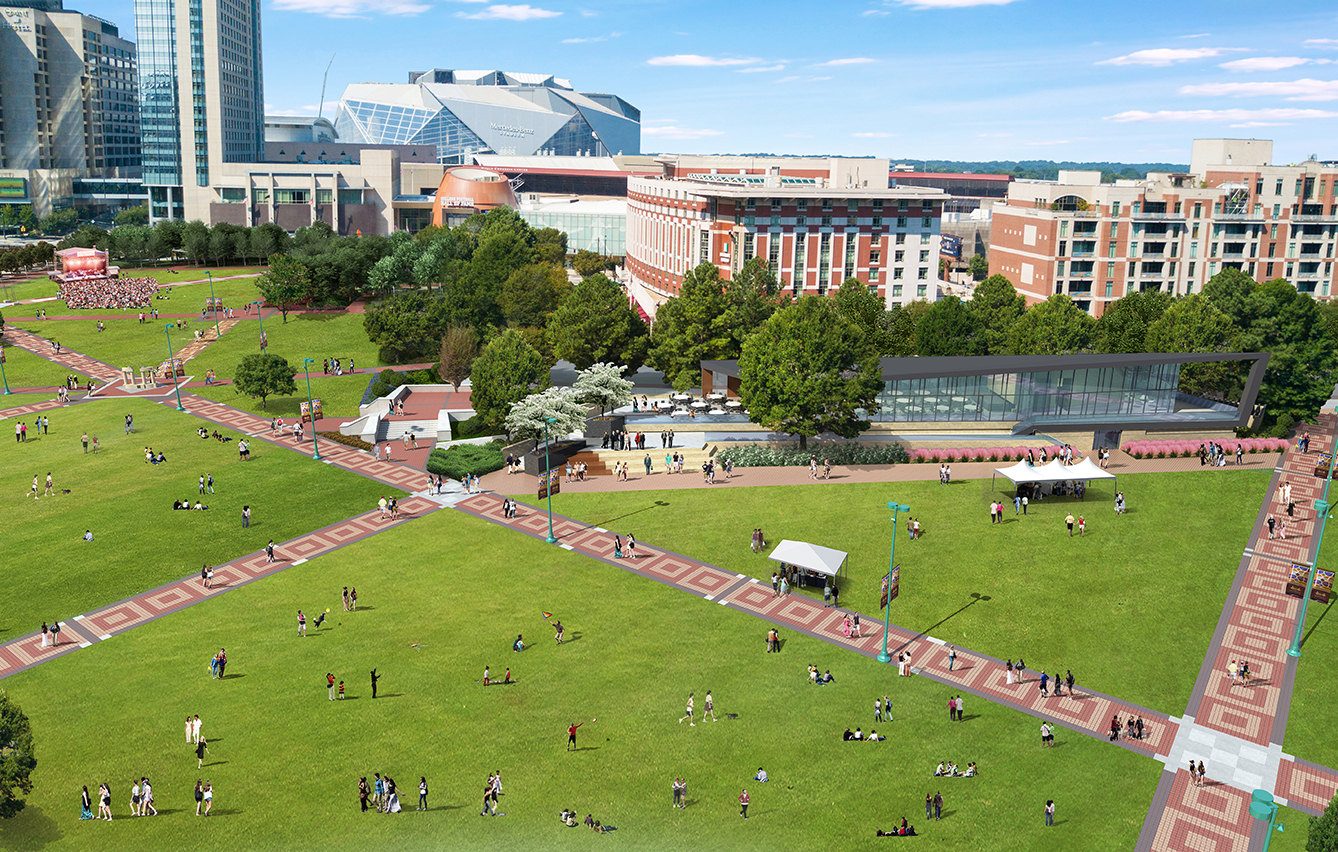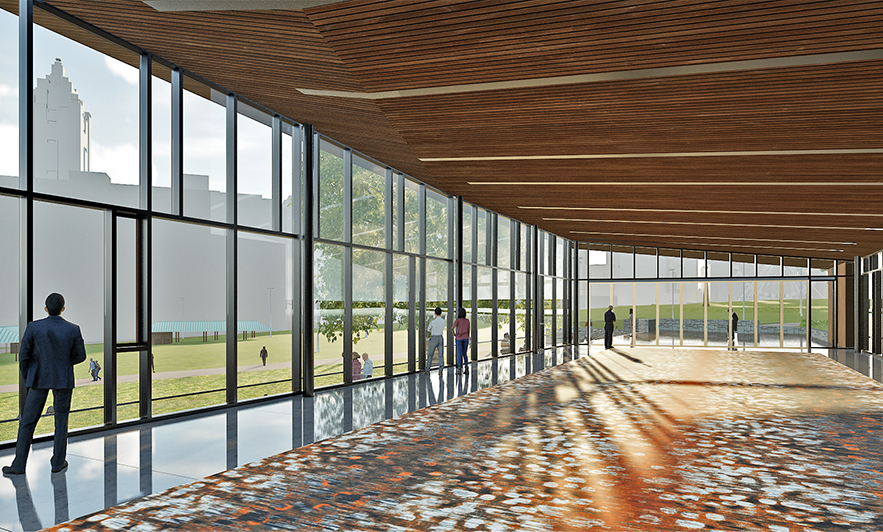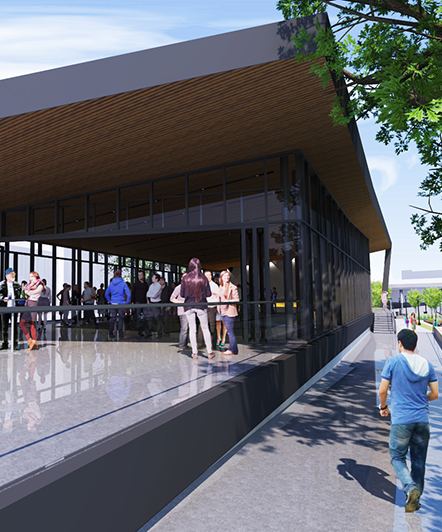Centennial Olympic Park Event Center
In association with TVS Design, DTJ designed the Centennial Olympic Park Event Center, a pavilion-like structure designed to serve as a venue for smaller gatherings that provides a sweeping view of the central area of the park and Downtown Atlanta skyline. The architectural design intent is to respectfully place the Event Center into the park setting by using a light touch, creating a transparent structure consisting of natural materials. Composed as a zinc-clad frame resting on a stone base, the planes of the zinc frame are lined beneath with cypress planks, and the volume is enclosed with aluminum framed glass. The zinc is a dark warm gray that mimics the trunks of the park trees and helps the building recede among the trees.
The upper floor contains the multi-functional event room, designed to accommodate 200 people in a banquet setting, elongated in a north-south direction to allow for maximum views of the park, while also providing a VIP viewing area for large festival concerts hosted on the lawn. The event room opens to the south onto a patio that extends the event space to the exterior. This floor also includes a lobby/pre-function area and support spaces such as restrooms and a serving kitchen. A series of terraces, stairs, and ramps leads from the upper floor level to the lawn level and provides more opportunities for seating and viewing. The lower level is reserved for back-of-house spaces, park maintenance facilities, and public restrooms.
 BACK TO PROJECTS
BACK TO PROJECTS
CLIENT
The Georgia World Congress Center AuthorityLOCATION
Atlanta, GeorgiaPROJECT DATA
15,800 SFDESIGN SERVICES
Landscape Architecture + ArchitectureSHARE
 BACK TO PROJECTS
BACK TO PROJECTS




