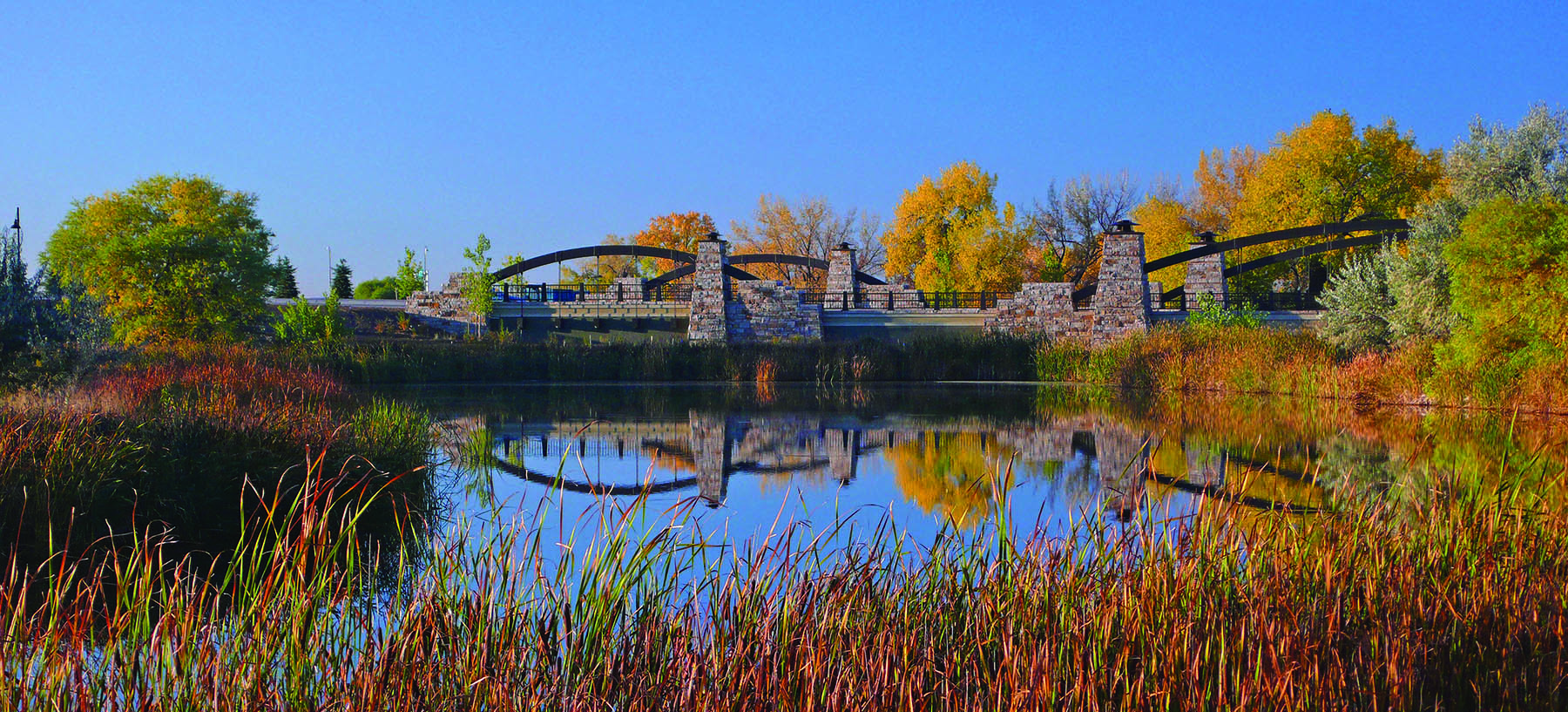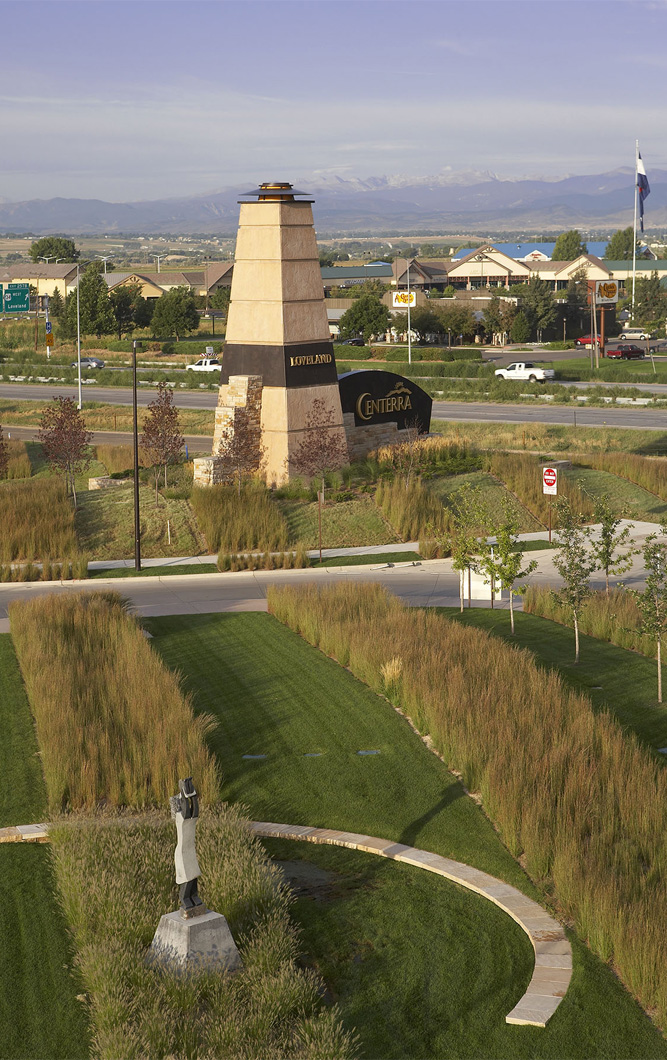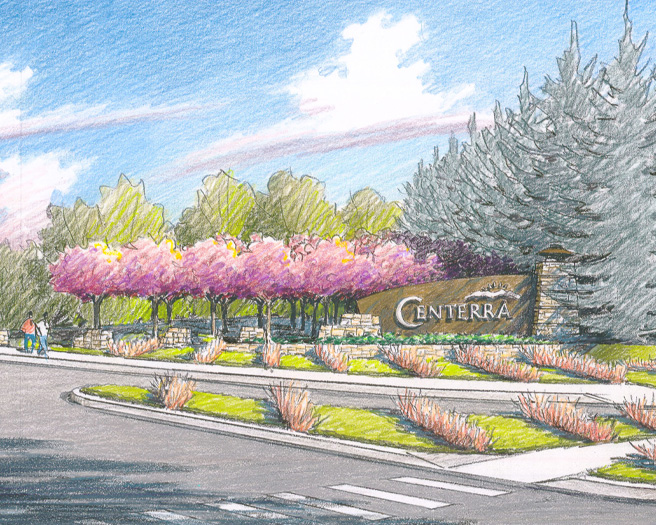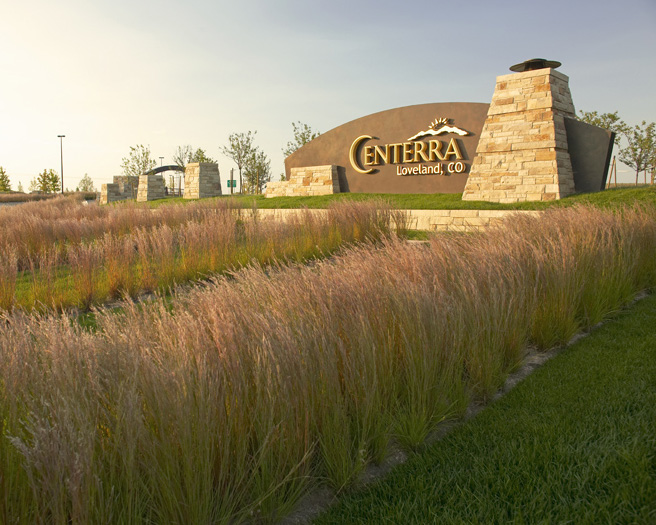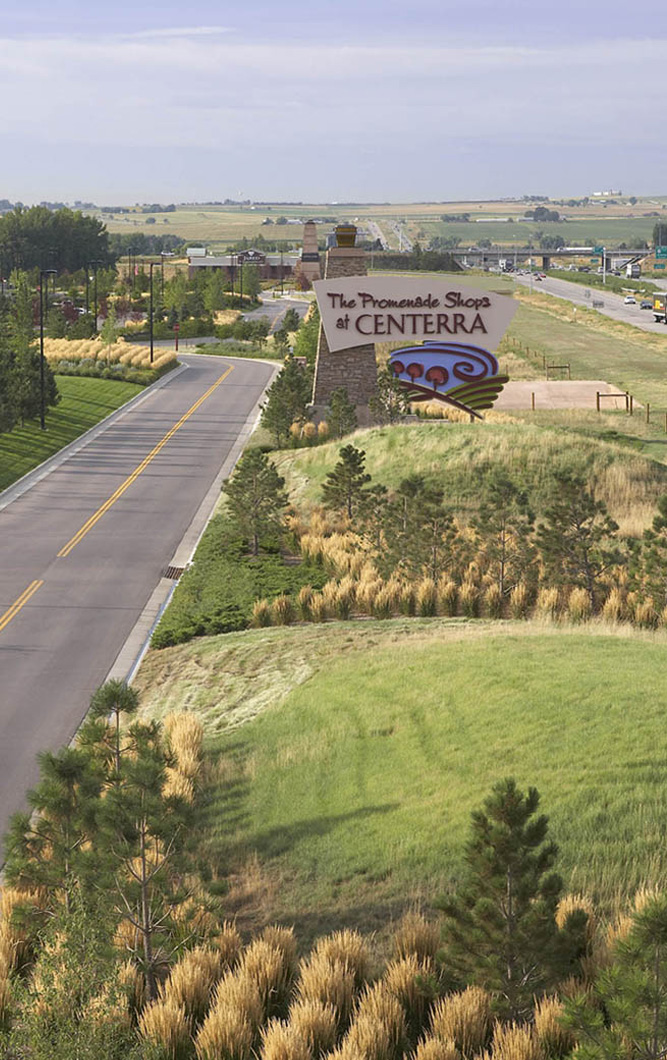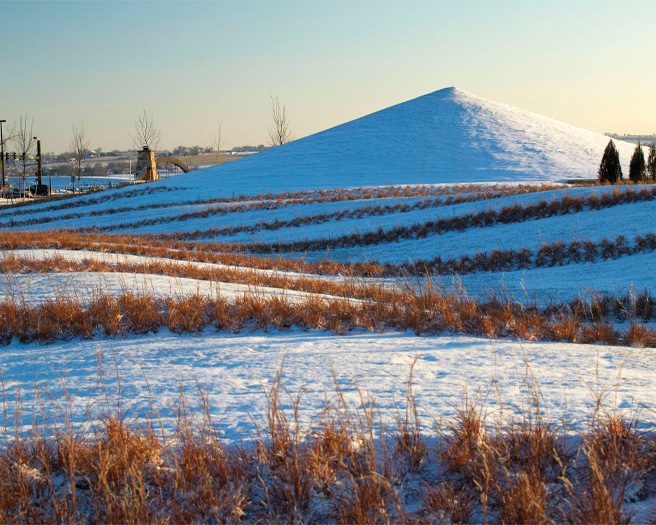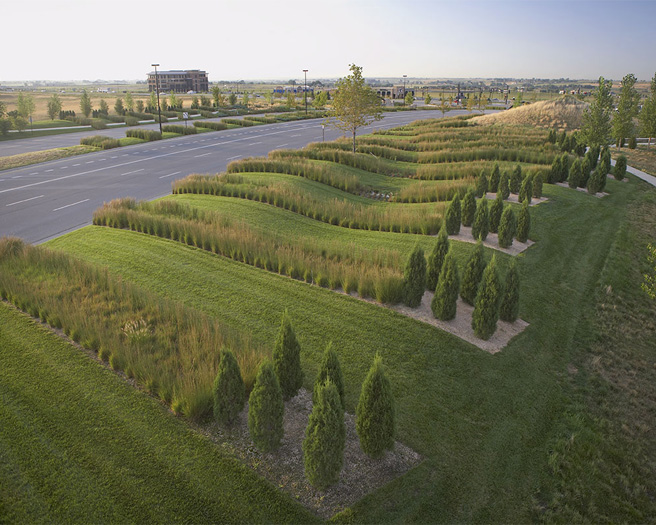Centerra – Identity
The Master Plan for Centerra in Loveland, Colorado integrates land use and development through strong pedestrian connections and a range of housing opportunities near employers, shopping, entertainment, and social gathering places. Centerra is distinguished by six districts with distinct personalities that consider the site’s unique landscape or urban characteristics. From the centers of these compact, walkable districts emanate a network of open space and trails that connect the community and amenities.
The agricultural character of Colorado inspired Centerra’s landscape vision. Elements such as bridges, signage, water features, sculptural landforms, and parks were designed to reflect the heritage of this area where the high plains meet the Rocky Mountain foothills.
 BACK TO PROJECTS
BACK TO PROJECTS
CLIENT
McWhinneyLOCATION
Loveland, ColoradoPROJECT DATA
Master Planning, Landscape Architecture, Visioning, Design GuidelinesDESIGN SERVICES
Planning, Architecture + Landscape ArchitectureSHARE
 BACK TO PROJECTS
BACK TO PROJECTS

