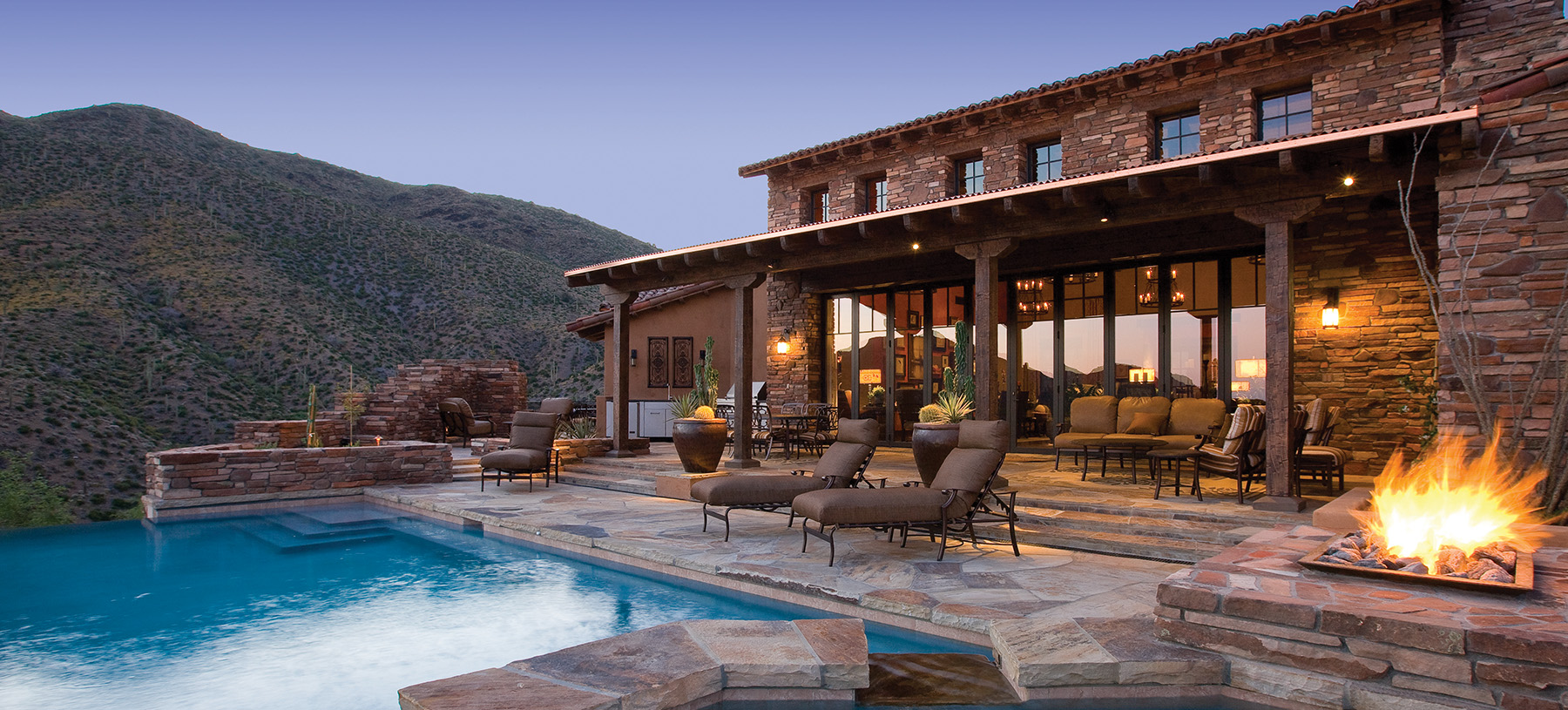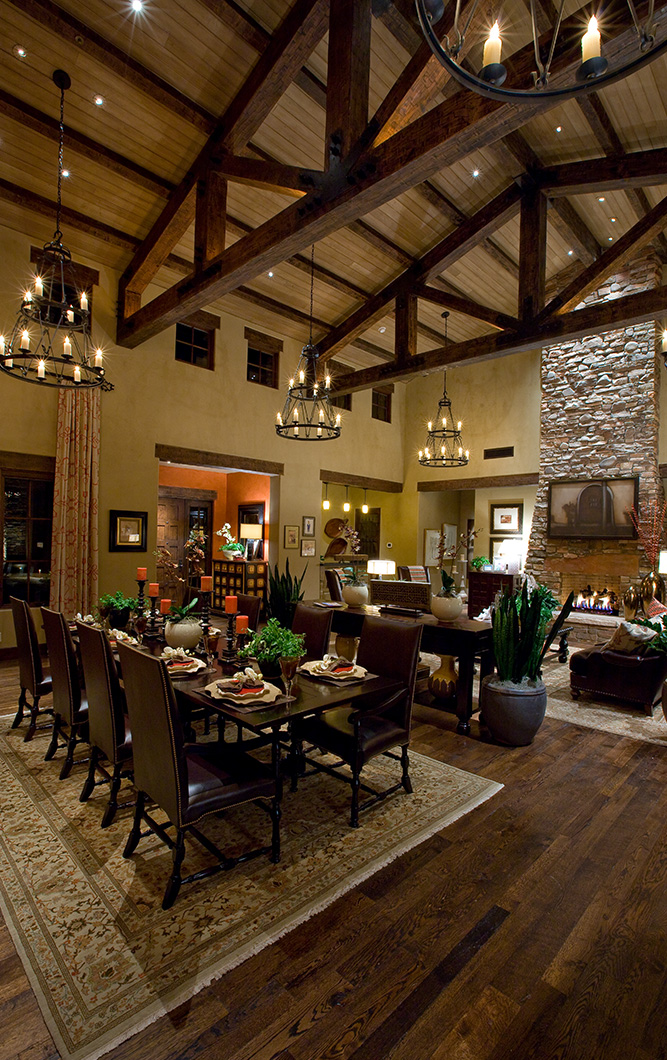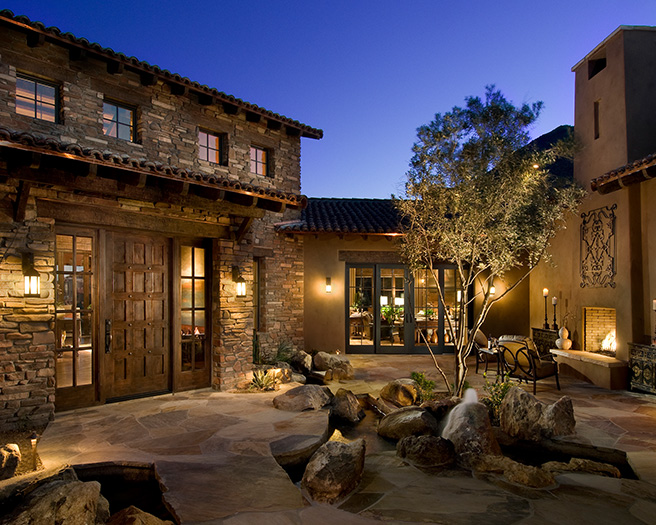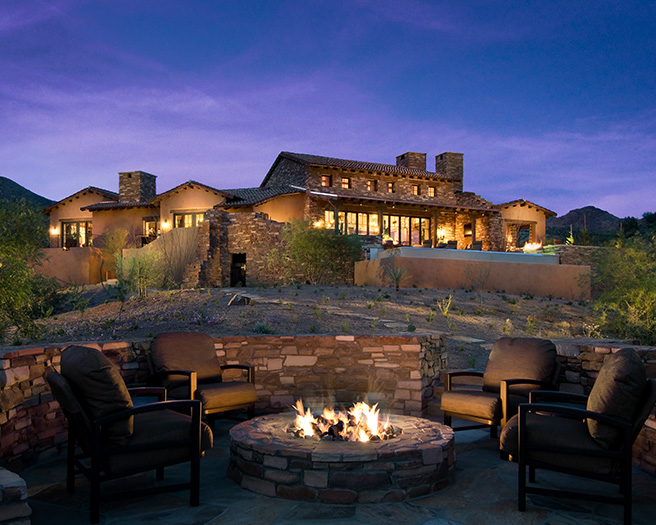Cintarosa Ranch at Desert Mountain
Because the planning, landscape architecture, and architecture were done concurrently, the parcel’s twenty-one homes feel nestled into the land. Called the “prow” house by designers, it has a graceful unassuming front elevation and opens dramatically at the rear. The home is designed to integrate with its desert landscape by absorbing the grade with walls and interior steps rather than “flat pad” grading of the site. The site’s hilly topography defined each homesite, particularly the outdoor spaces and pools. Courtyards with native plantings, water features and fireside seating are oriented toward hillsides or against rock outcrops to create a natural “wall” and provide a sense of privacy outdoors.
 BACK TO PROJECTS
BACK TO PROJECTS
CLIENT
Desert Mountain PropertiesLOCATION
Scottsdale, ArizonaPROJECT DATA
58 acres, 21 units, 4,700 - 5,400 SFDESIGN SERVICES
Planning, Landscape Architecture + ArchitectureAWARDS
Builder’s Choice, Merit Award - The Ridge ModelSHARE
 BACK TO PROJECTS
BACK TO PROJECTS




