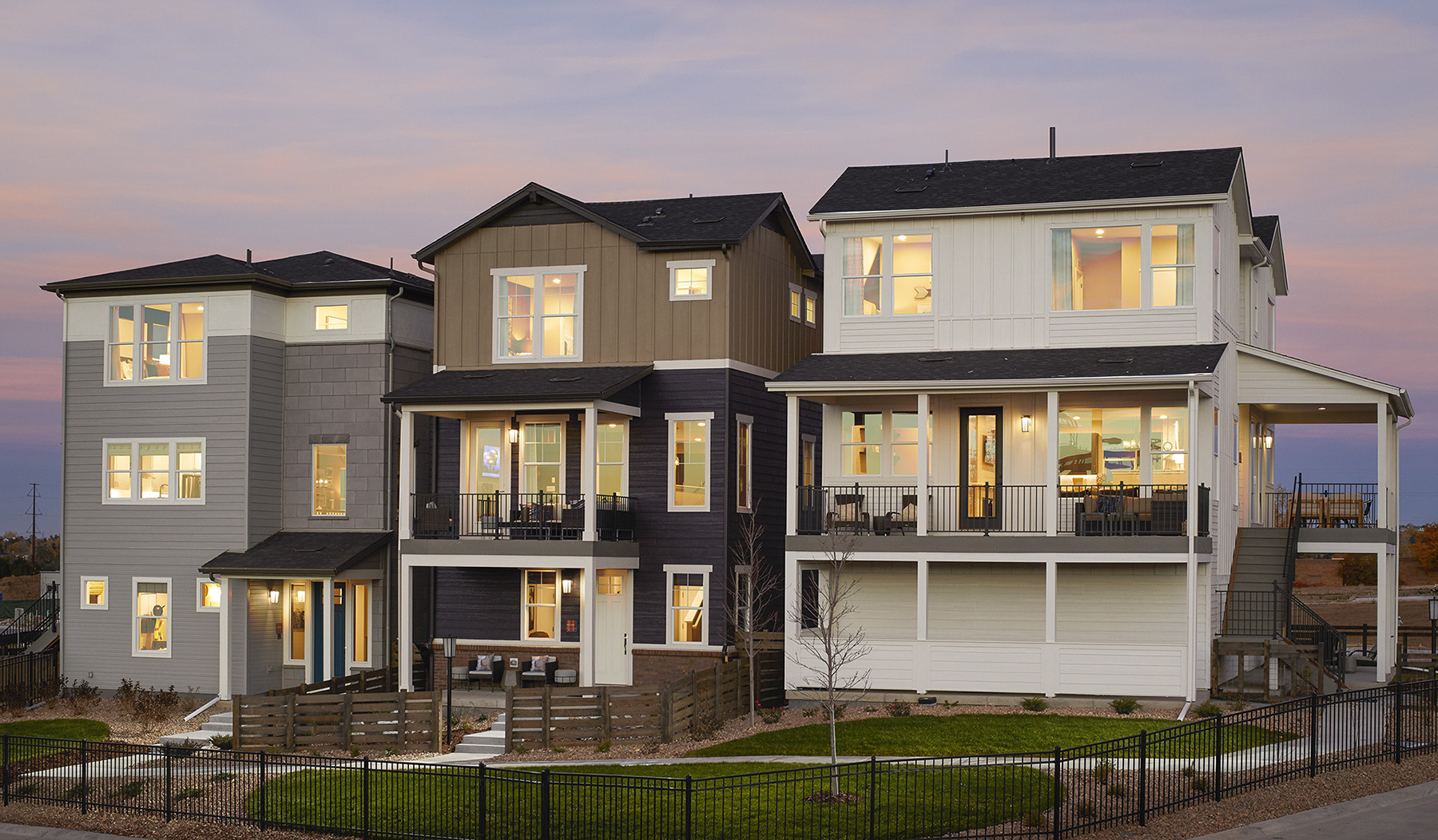Crescendo at Central Park
The Crescendo Collection at Central Park offers five remarkable three-story detached townhome floor plans ranging from ~2,100 to ~2,400 square feet. These home designs are the perfect blend of urban style and welcoming living space, with stunning architectural details, beautifully designed kitchens, comfortable living areas, personal retreats, and inspired work spaces.
 BACK TO PROJECTS
BACK TO PROJECTS
CLIENT
Shea HomesLOCATION
Highlands Ranch, ColoradoPROJECT DATA
5 single family home plans2,100 - 2,400 SF, 3-4 bedrooms, 2.5 - 3.5 baths
DESIGN SERVICES
ArchitectureAWARDS
MAME Award, Best Single Family Detached Home 2,001-2,600 sf2019 NAHB Best in American Living Silver Award, Detached Home 2,001-2,500 sf
SHARE
 BACK TO PROJECTS
BACK TO PROJECTS





