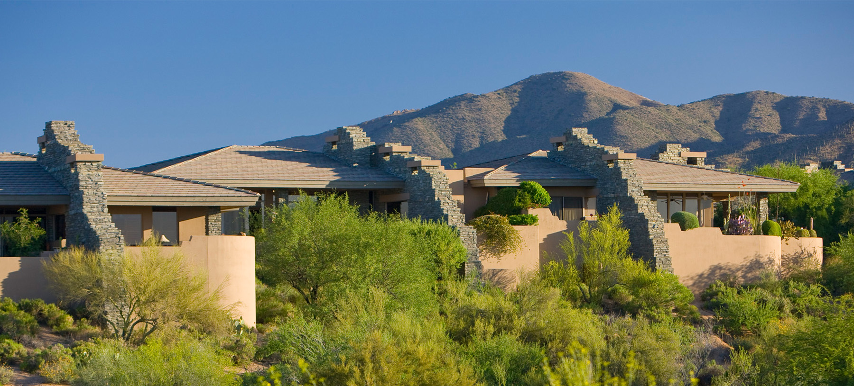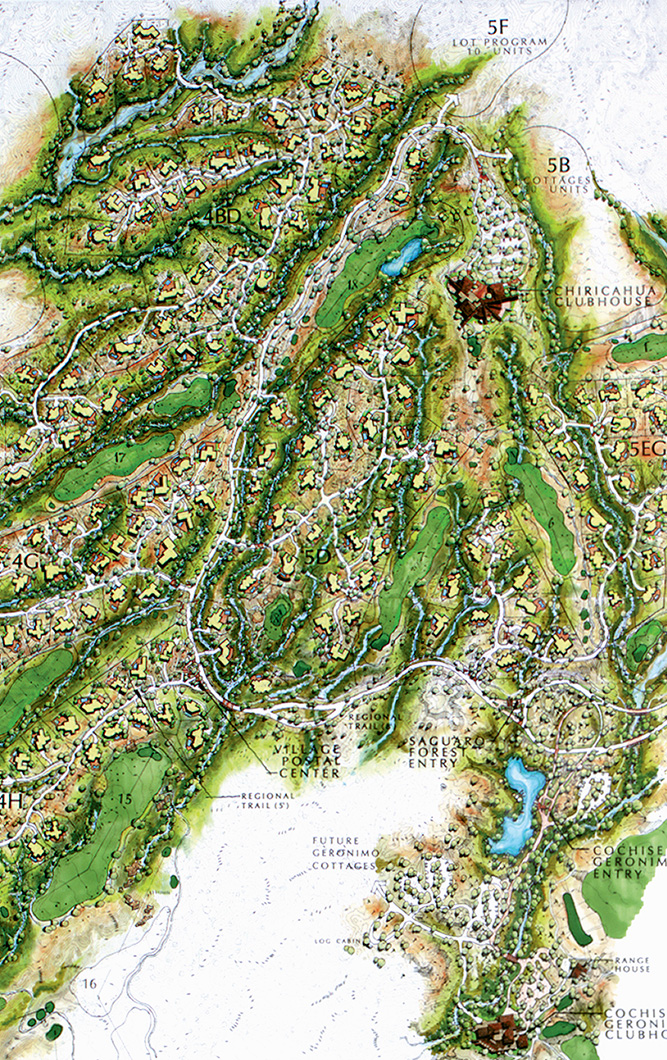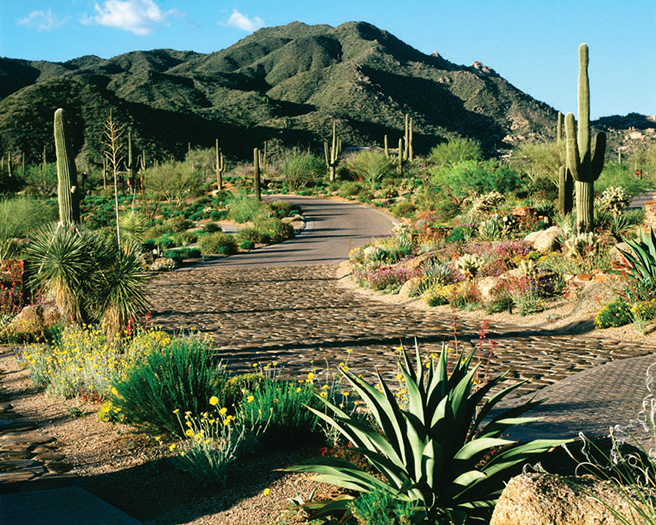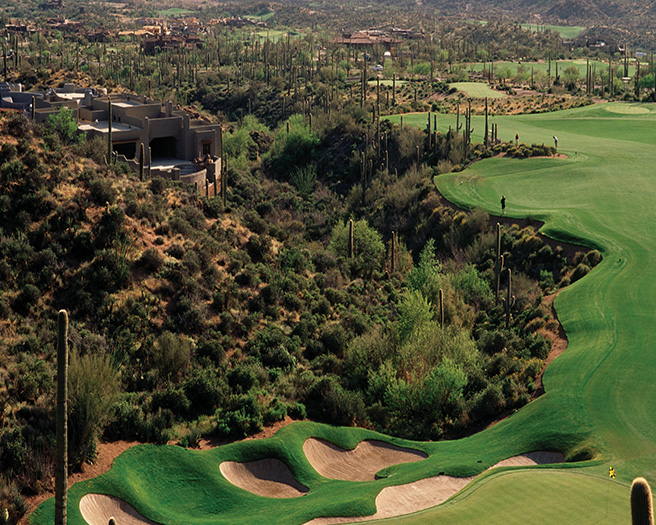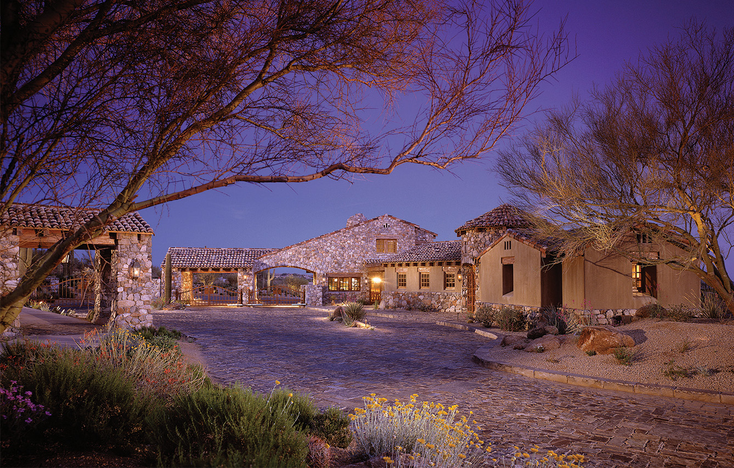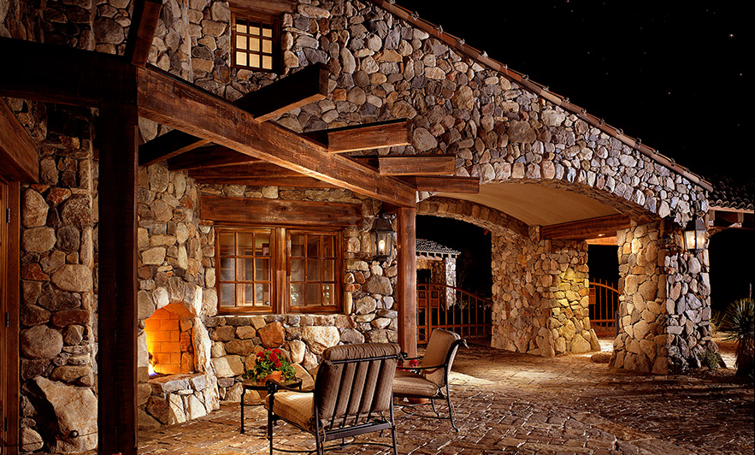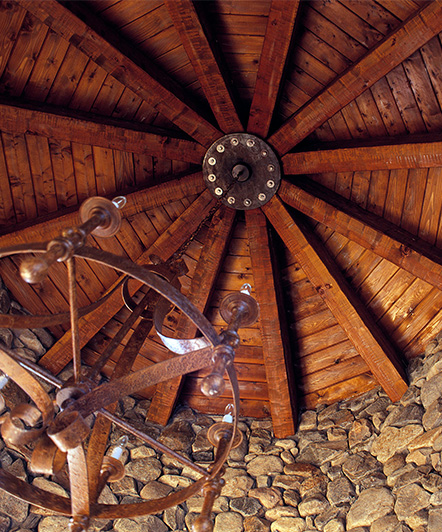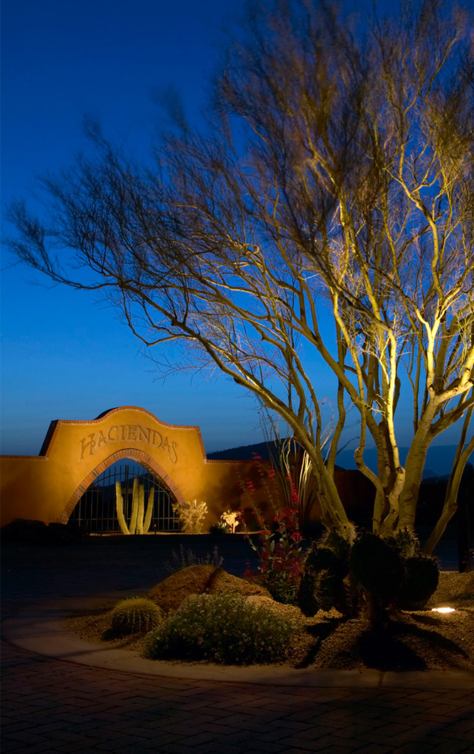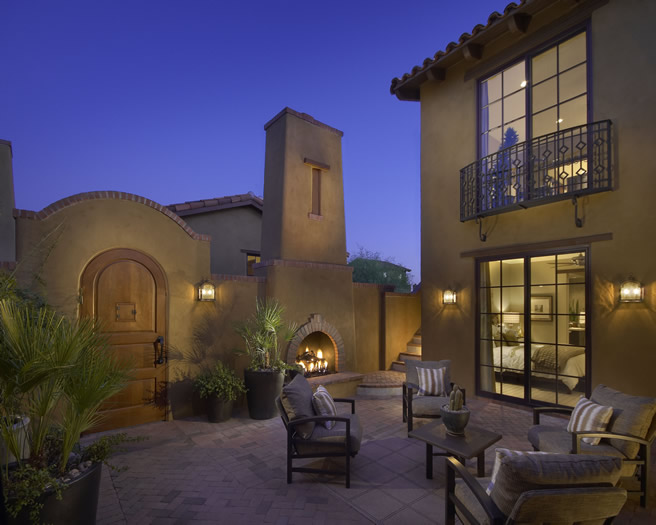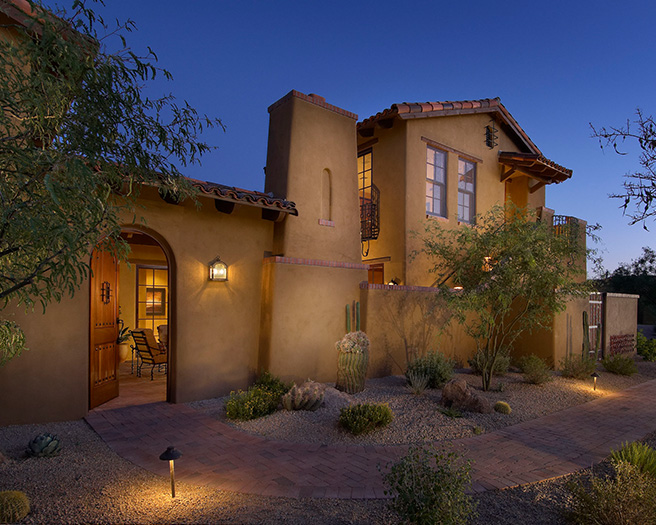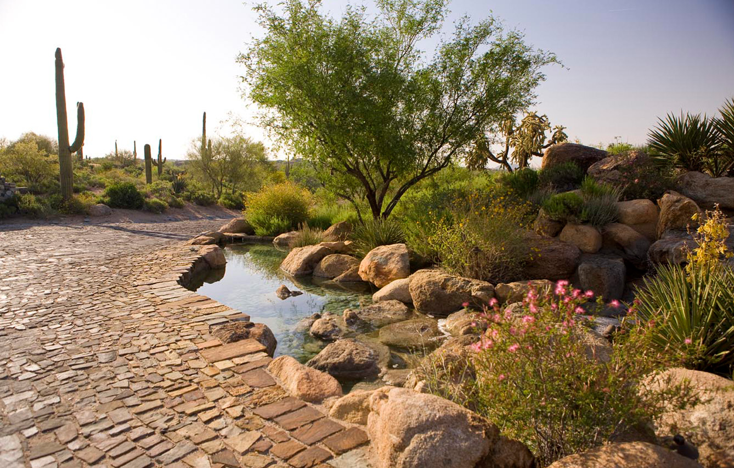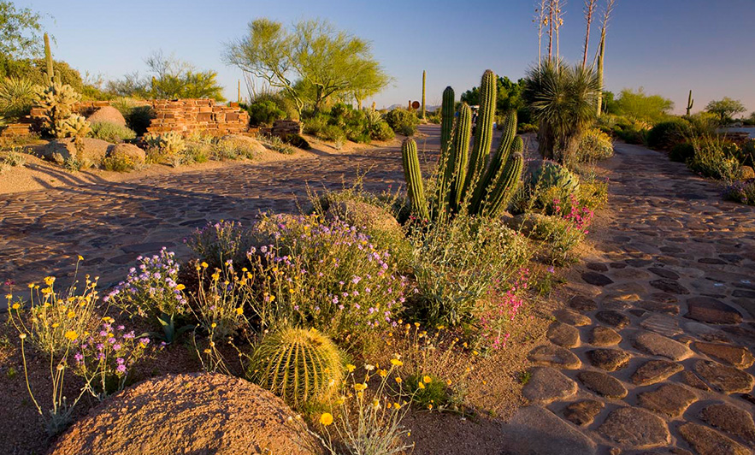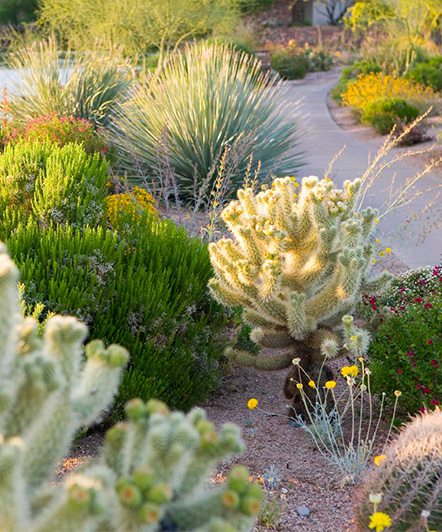Desert Mountain Community Design
The 8,000-acre community of Desert Mountain is situated in the high Sonoran Desert north of Scottsdale, Arizona, with rolling hills and dramatic scenery. Desert Mountain boasts seven Jack Nicklaus golf courses, consistently ranked among the top private clubs in the nation. DTJ has provided planning, architecture, and landscape architecture services for many decades at this premier golf and recreational community.
In late 2018, DTJ embarked on a long-term Facilities Master Plan, outlining an approach for capital improvements to all the facilities at Desert Mountain. DTJ worked extensively with the Club’s General Manager, Senior Staff, Board of Directors, Facilities Committee, and at large membership to develop, refine, and implement the Master Plan. This process involved analyzing all existing facilities, completing a programming evaluation, determining member and staff needs for desired improvements, and creating timelines, schedules, and budgets to realistically meet the stated goals.
Working with the stakeholders, the identified strategic goals and objectives of the project include:
- Improving member experience
- Enhancing club attraction and marketability
- Identifying and addressing operational inefficiencies to reduce operational costs
- Creating a transparent, well-communicated, and member-driven process
All projects at Desert Mountain are required to meet environmental and sustainable goals set by the Club and the City of Scottsdale. The beauty of this high desert location is defined by the fragile desert environment. DTJ’s integrated design approach, including architecture, site design, and landscape design, allows us to fit our innovative designs seamlessly into this natural environment.
Learn more about our most recently completed project as part of this initiative, the Renegade Clubhouse at Desert Mountain, and find selected examples of the community below.
 BACK TO PROJECTS
BACK TO PROJECTS
CLIENT
Desert Mountain PropertiesLOCATION
Scottsdale, ArizonaPROJECT DATA
Saguaro Forest Village: 954 acresGreeter’s Cottage: 1,250 SF
Haciendas Community: 20 acres; 26-unit paired homes; 12-unit single family homes; 2,550 to 3,250 SF unit sizes
DESIGN SERVICES
Architecture, Planning + Landscape ArchitectureAWARDS
Cassia Model:Builder's Choice Merit Award, Builder's Choice Special Focus Award
Saguaro Forest Village:
Gold Nugget Merit Award for Best On-the-Boards Site Plan, CCASLA Merit Award, CCASLA Merit Award + Land Stewardship Designation
Sonoran Ridge Cottages:
Gold Nugget Grand Award, AIA North Chapter Award
Greeter's Cottage:
Gold Nugget Award, AIA Colorado North Chapter Honor Award, CCASLA Merit Award
SHARE
 BACK TO PROJECTS
BACK TO PROJECTS

