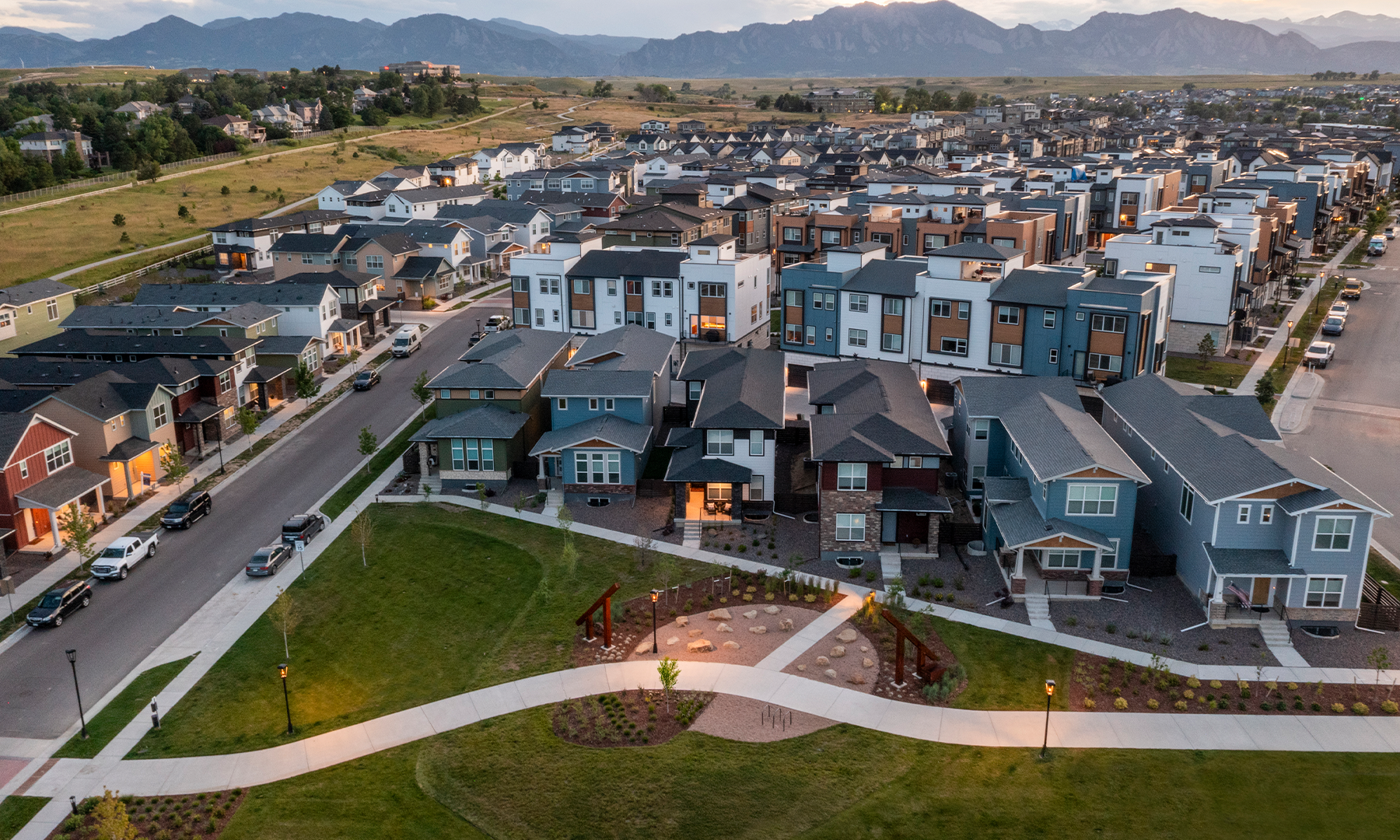Downtown Superior
Downtown Superior is the embodiment of location, quality, and versatile housing options. Nestled conveniently between Denver and Boulder, this vibrant, mixed-use community seamlessly merges urban-style residences with a diverse array of amenities. From retail, dining, entertainment, office spaces, accommodations, a sprawling recreation complex, and abundant access to open spaces for hiking and biking enthusiasts, there is something for every resident.
The community offers a range of well-appointed homes that cater to diverse lifestyles. The primary organizational strategy for the layout of the site was to integrate the road system with the planned road network through downtown and to create meaningful, useful open spaces nestled into the residential parts of the community. The design team and client team worked closely with Town staff to not adversely impact the neighboring land uses with the height and density of the development.
Each home in the series share similarities, but has unique characteristics, such as the distinct styles available for the detached homes and rooftop terraces in some units within the mixed-product neighborhood. Together, these homes collectively contribute to the appeal of Downtown Superior as a well-designed community.
 BACK TO PROJECTS
BACK TO PROJECTS
CLIENT
Toll BrothersLOCATION
Superior, ColoradoPROJECT DATA
41.65 acres191 alley-loaded townhomes ranging from 1,828 SF to 2,431 SF
119 alley-loaded single family homes ranging from 1,866 SF to 2,748 SF
Parks and linear open space corridors
DESIGN SERVICES
Planning, Architecture + Landscape ArchitectureSHARE
 BACK TO PROJECTS
BACK TO PROJECTS











