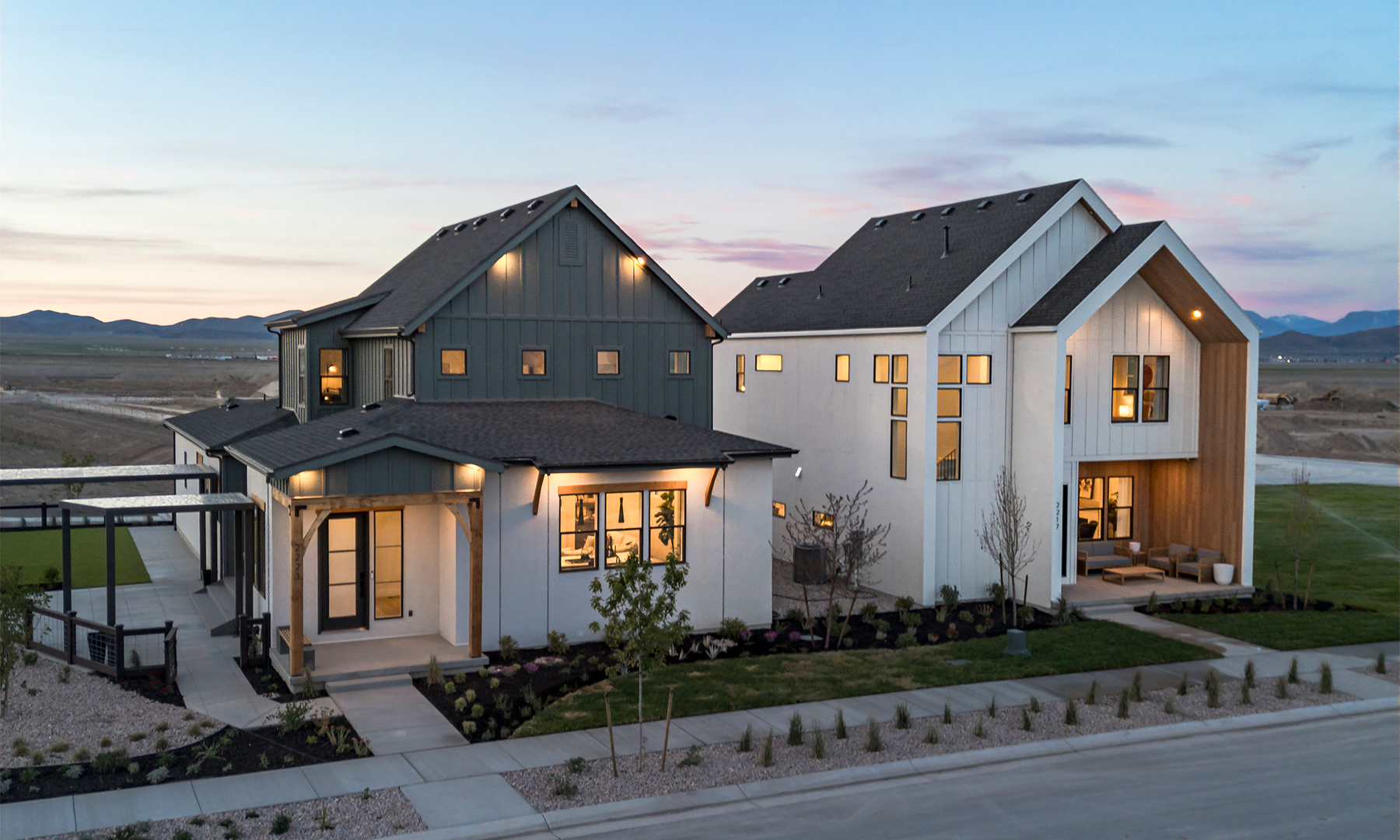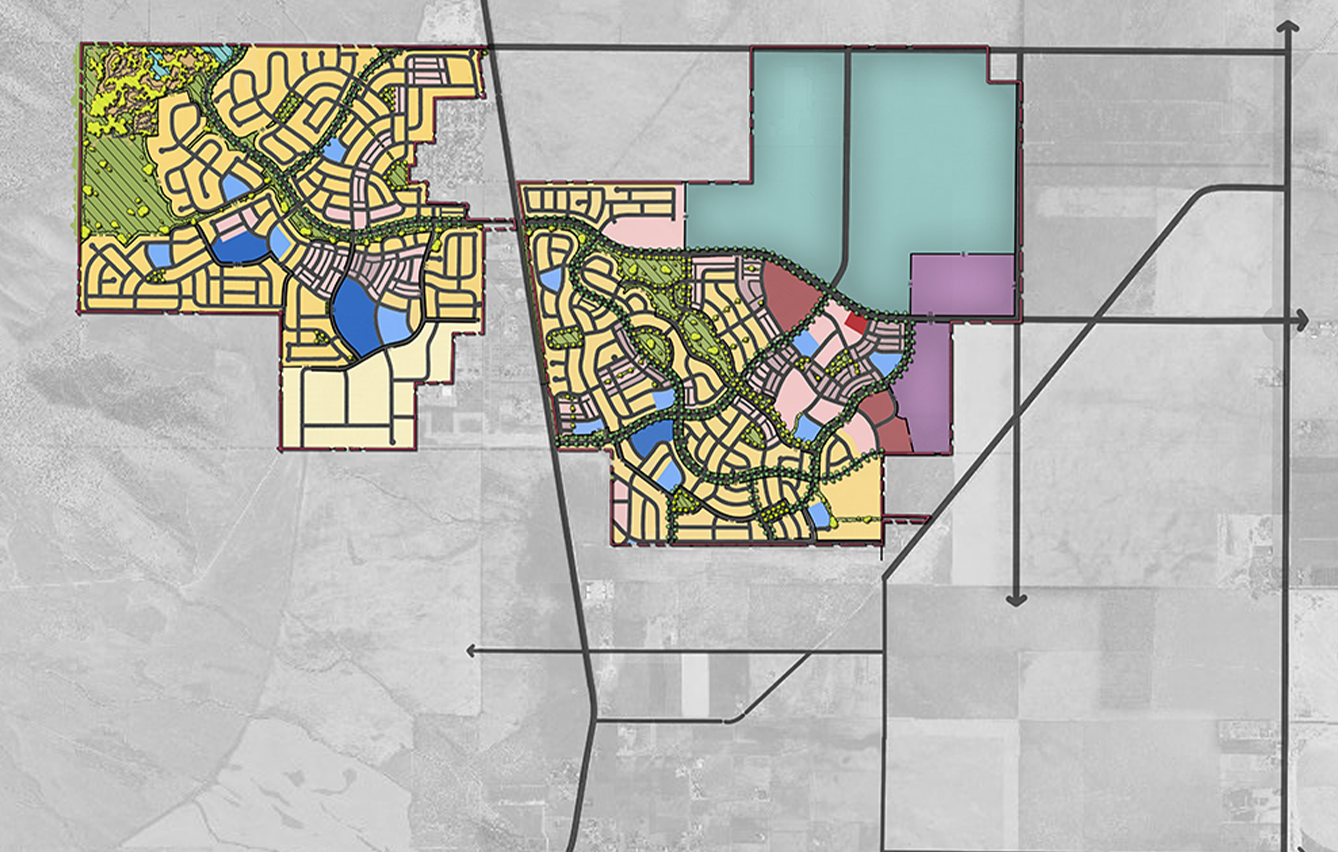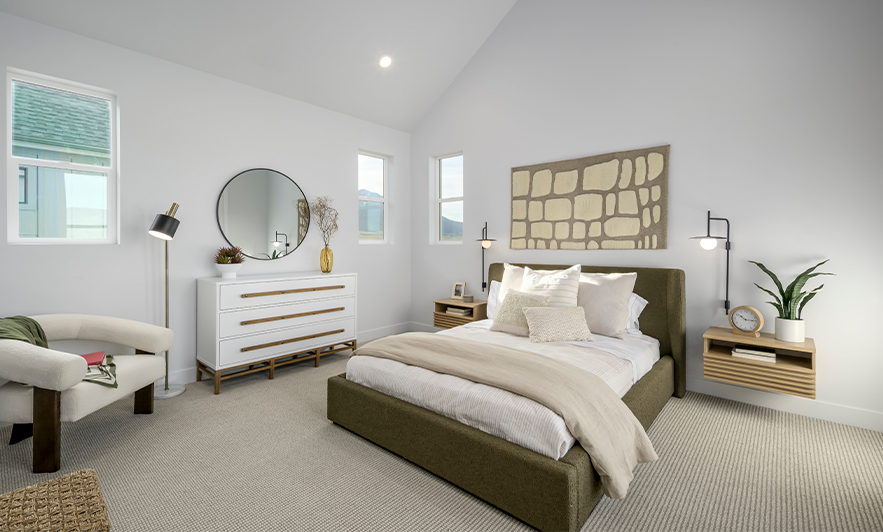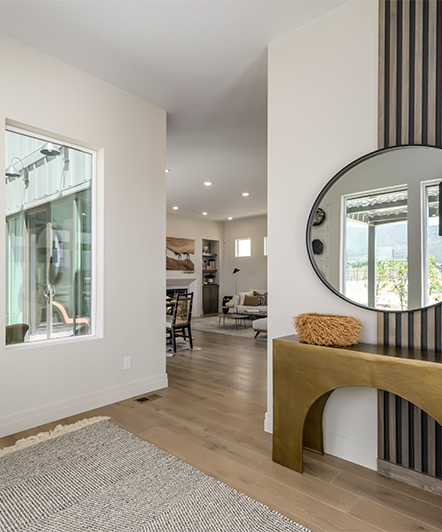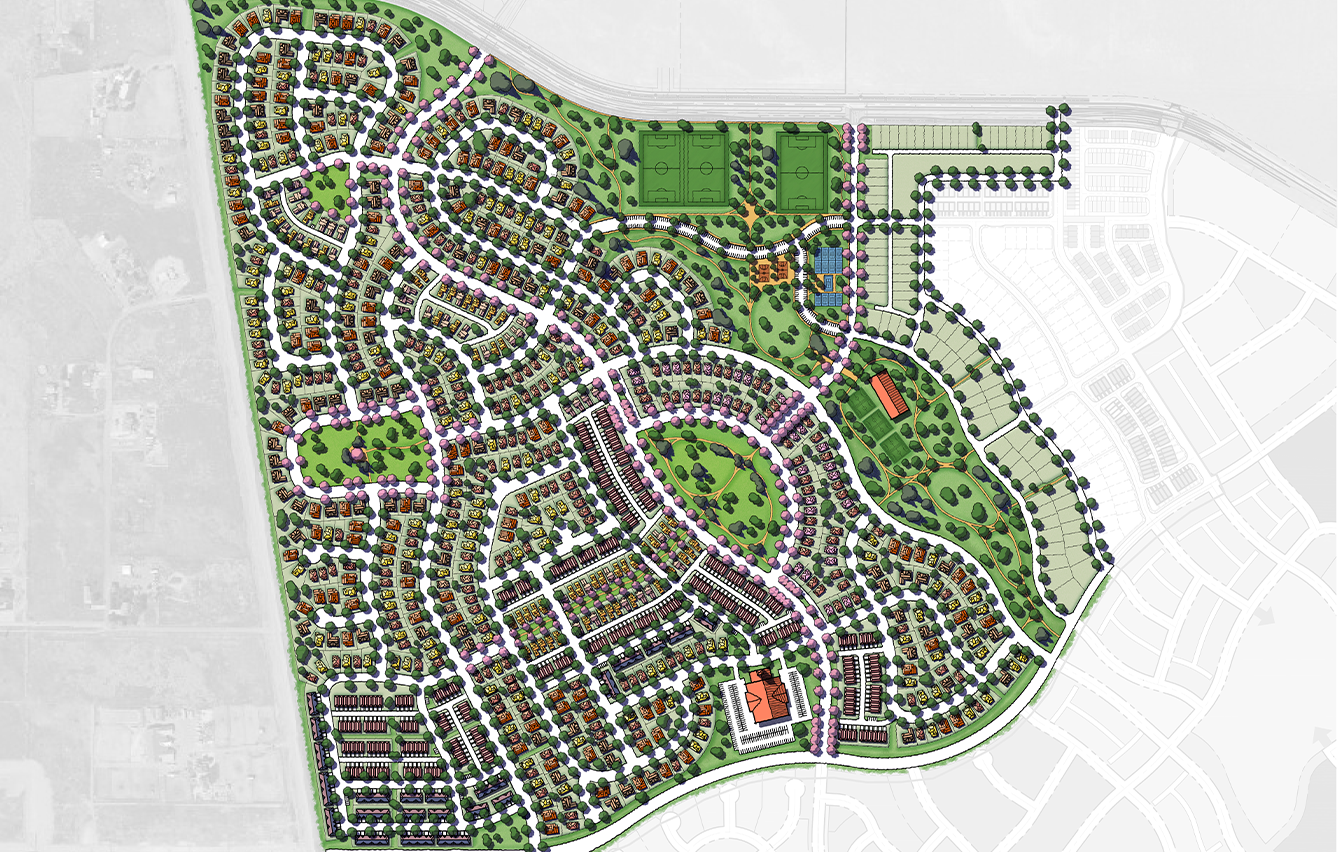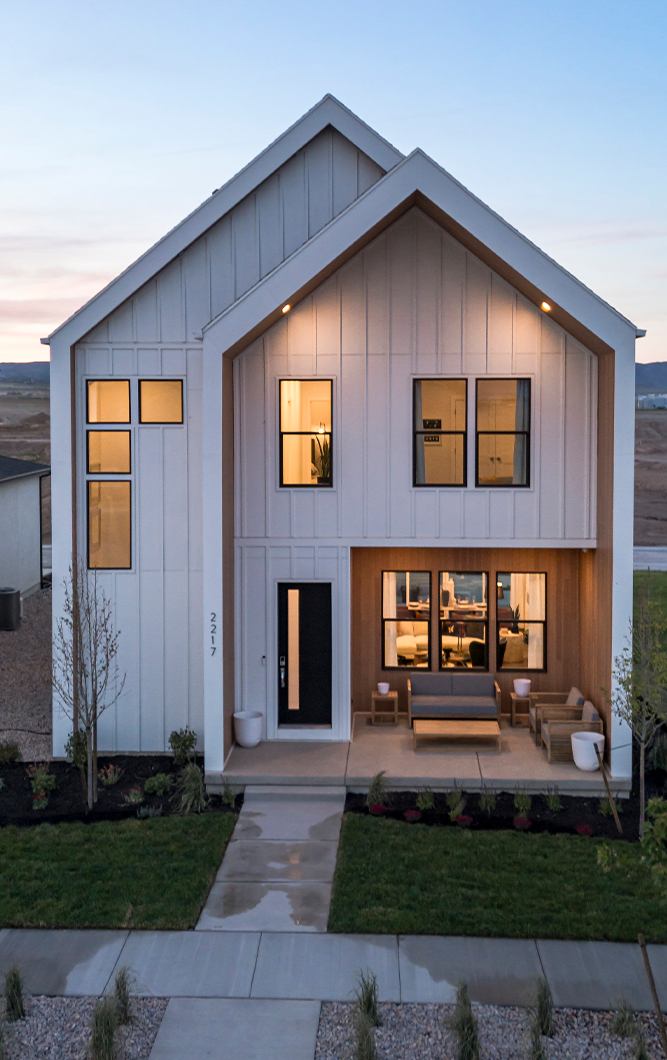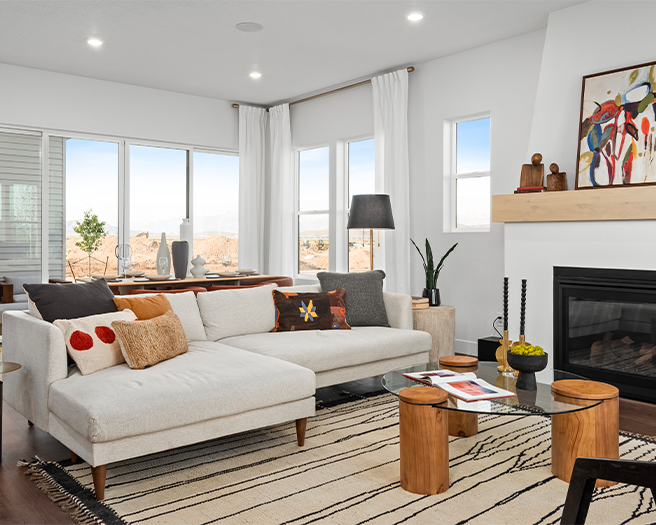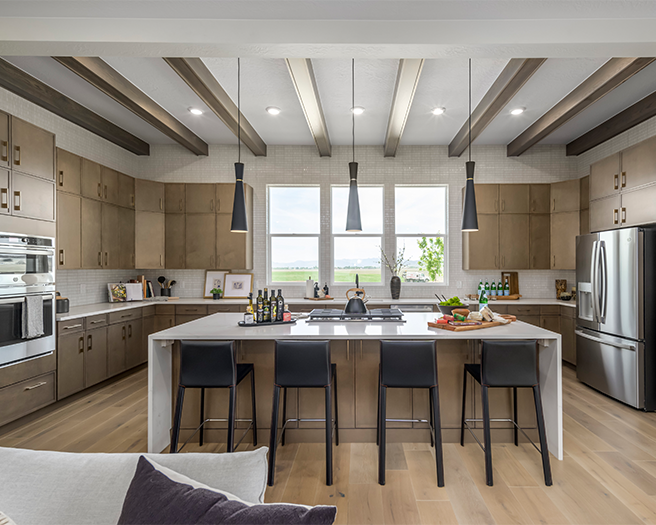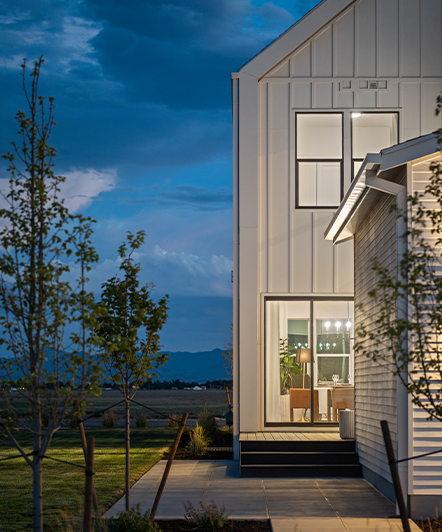Firefly at Eagle Mountain
Founded on the belief that design can influence a healthier, wellness-centered life, the Firefly at Eagle Mountain community reimagines Utah living for modern families outside Salt Lake City. Single-family and multifamily homes are planned for the growing workforce in the area, offering a refined approach to modern living in a fast-growing, dynamic region. A variety of amenities, all interconnected by a significant open space and trails network, will set the framework for strong community connections.
From the master plan through the architecture, these alley-loaded homes are intentionally designed to help families connect more with each other and the outdoors, opting for true connection over screen time. The massing promotes an indoor-outdoor lifestyle with a central courtyard and prioritizes larger amounts of glazing, while the interior features “tech-drawers” to store technology and encourage connection. The courtyards flood the interiors with light and draw people back to the outside. Firefly not only boasts a new way of living but also provides a range of architectural styles that create a powerful identity in the region.
DTJ did the community master planning, single-family home architecture, community entry landscape experience design, and the model home landscape design.
 BACK TO PROJECTS
BACK TO PROJECTS
CLIENT
DAI Utah/Candlelight HomesLOCATION
Eagle Mountain, UtahPROJECT DATA
2,700 acres; 1,900-2,500 SF single-family homes (2,900-4,100 SF with basements)DESIGN SERVICES
Planning, Architecture + Landscape ArchitectureAWARDS
Utah Valley Parade of Homes, Judge’s Choice Award for St. MoritzGold Nugget Grand Award, Home of the Year for the Chamonix
SHARE
 BACK TO PROJECTS
BACK TO PROJECTS

