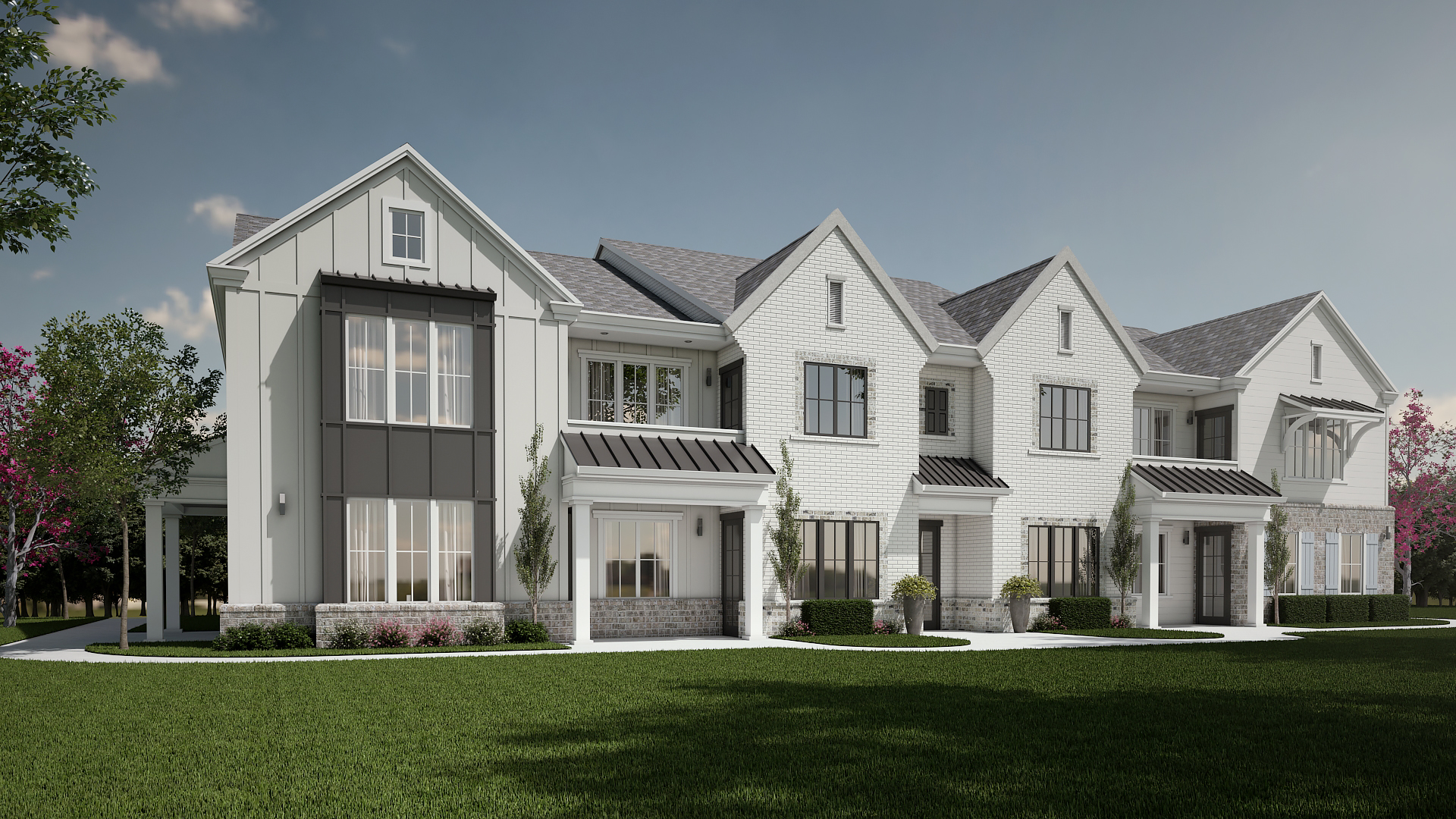Hayloft Cottages Manor House
The Hayloft Cottages Manor House is a unique design for an upscale 55+ rental community. The six-unit stacked flat building has the appearance of a rowhouse building, with interesting roof forms, quality materials, and expansive outdoor decks and terraces.
The two-story building includes two units on the ground floor and four units on the upper floor. There is a single car garage for every unit in the building. The ground floor units have individual entrances, while the upper floor units are served by a common grand stair and glass elevator in an atrium space.
 BACK TO PROJECTS
BACK TO PROJECTS
CLIENT
OneStreet ResidentialLOCATION
VariousPROJECT DATA
6-unit building | 949 SF - 1,419 SFDESIGN SERVICES
ArchitectureSHARE
 BACK TO PROJECTS
BACK TO PROJECTS



