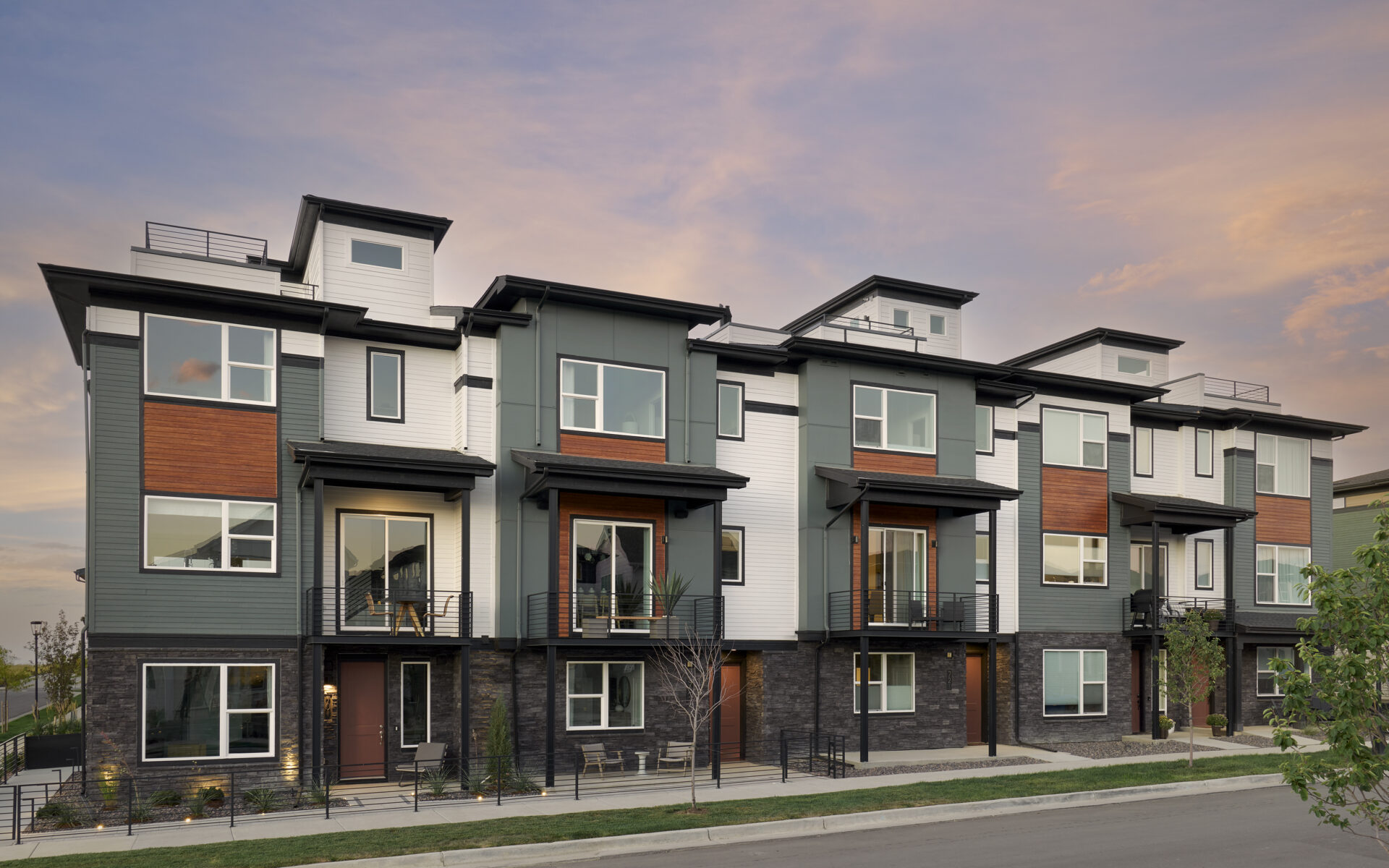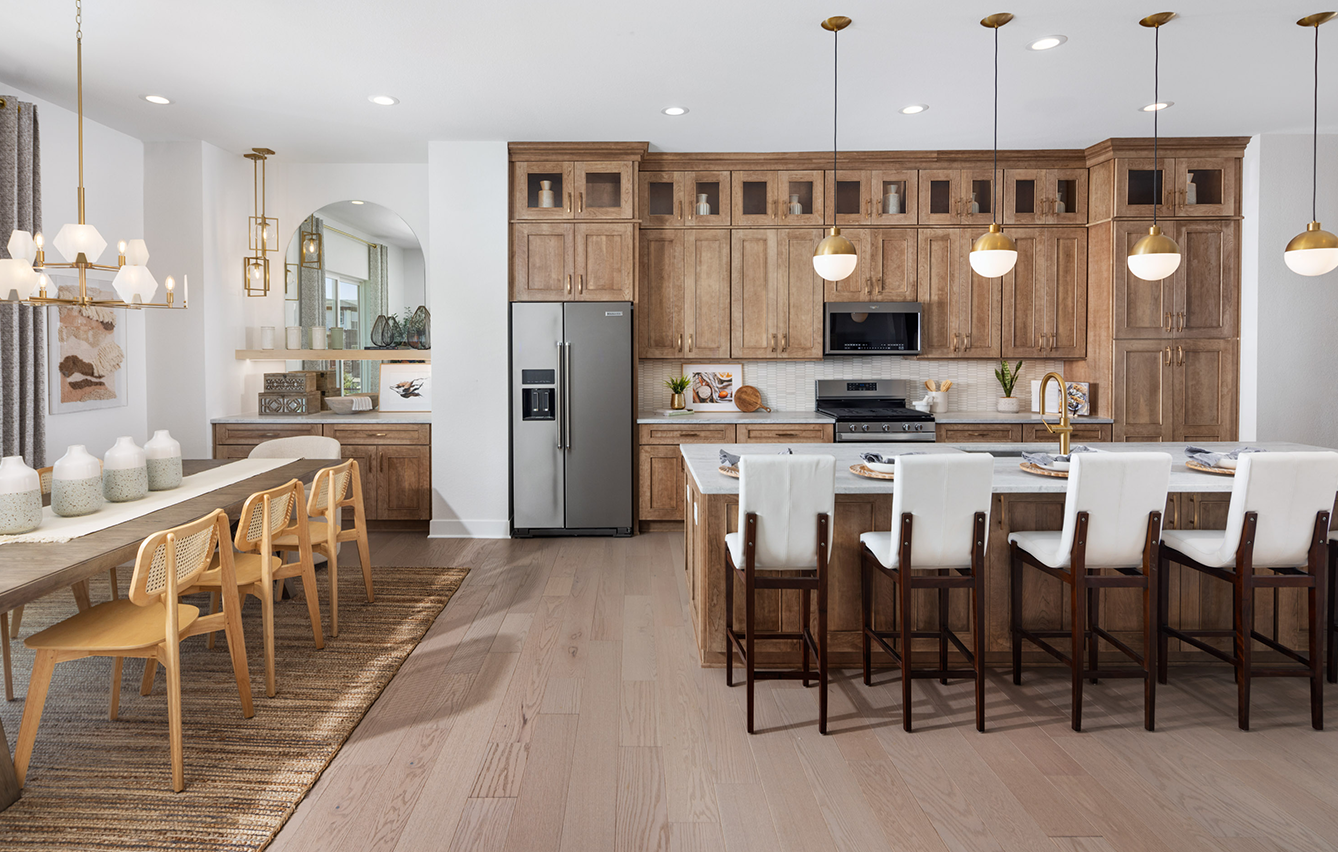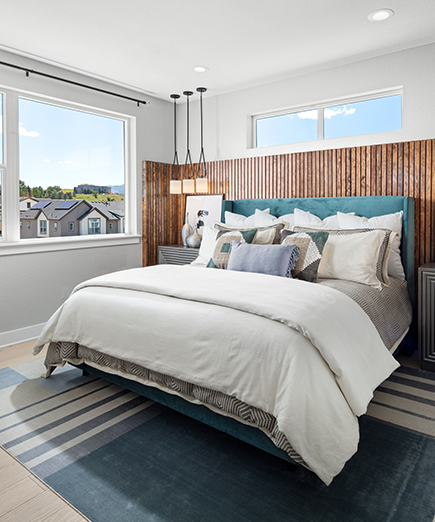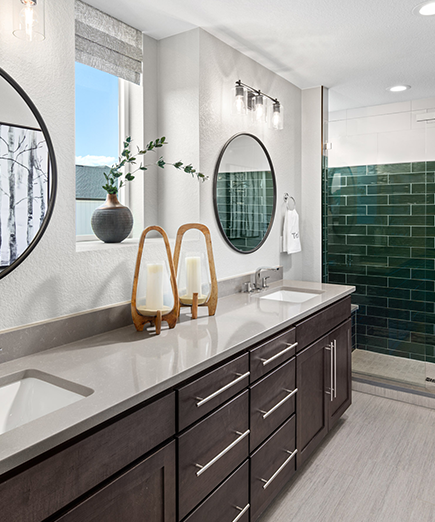Heights At Downtown Superior
With six distinctive floor plans, these townhomes contribute a dynamic flair to the streetscape, catering to varied lifestyles. Each one includes a ground-level office or bedroom, complemented by a convenient 2-car tuck-under garage. The mid-level takes center stage as the primary living area, offering flexible configurations of living, dining, and kitchen spaces, fostering ample choices. Every unit boasts a mid-level balcony as an outdoor retreat. Ascending to the upper level reveals the bedroom floor with 2 bedrooms, 2 bedrooms with a loft, or 3-bedroom layouts. Many lots within the neighborhood offer a generous roof deck, affording breathtaking views of the Rocky Mountains.
 BACK TO PROJECTS
BACK TO PROJECTS
CLIENT
Toll BrothersLOCATION
Superior, ColoradoPROJECT DATA
1,828 to 2,431 SFDESIGN SERVICES
Planning, Architecture + Landscape ArchitectureAWARDS
BALA Awards, Silver Award for Best Attached Home/Townhome Built for SaleSHARE
 BACK TO PROJECTS
BACK TO PROJECTS








