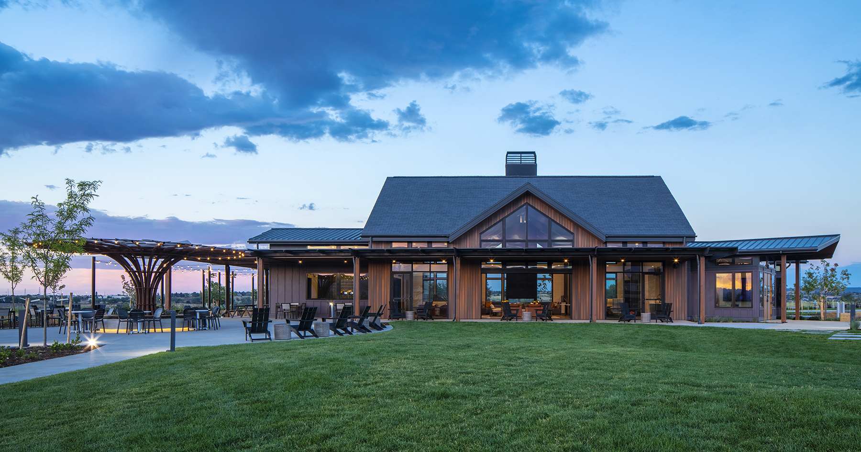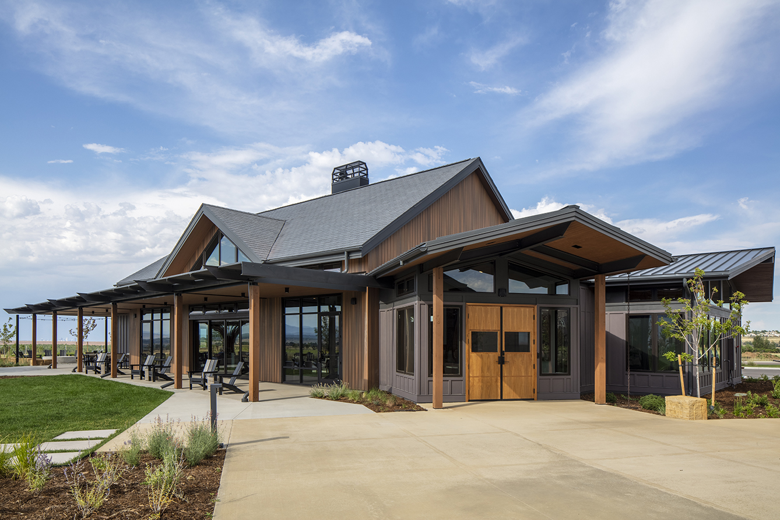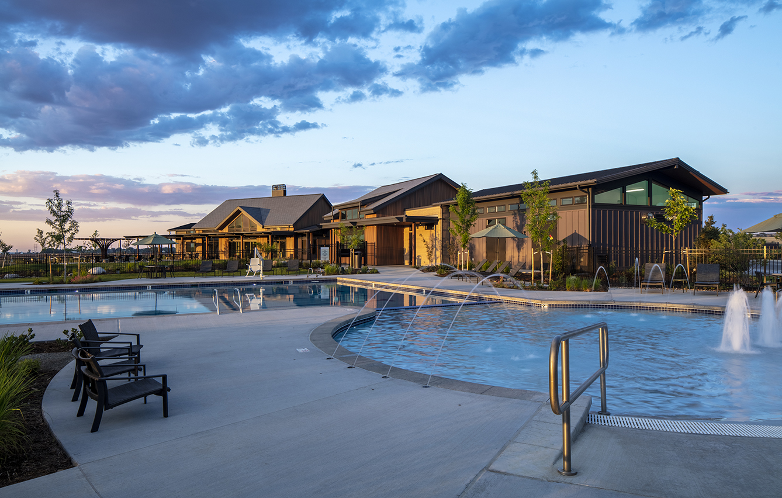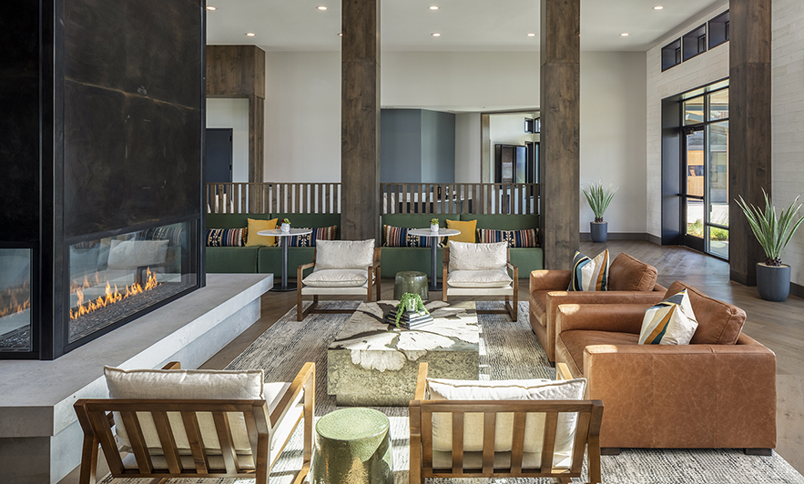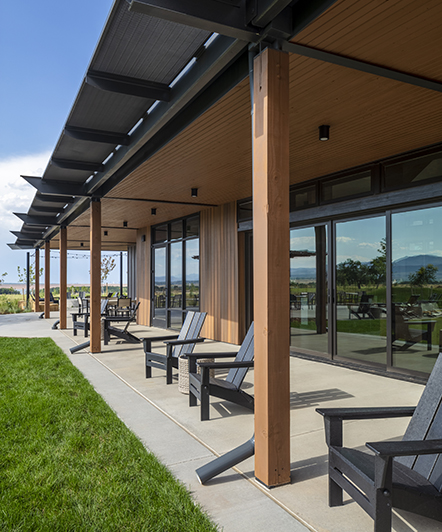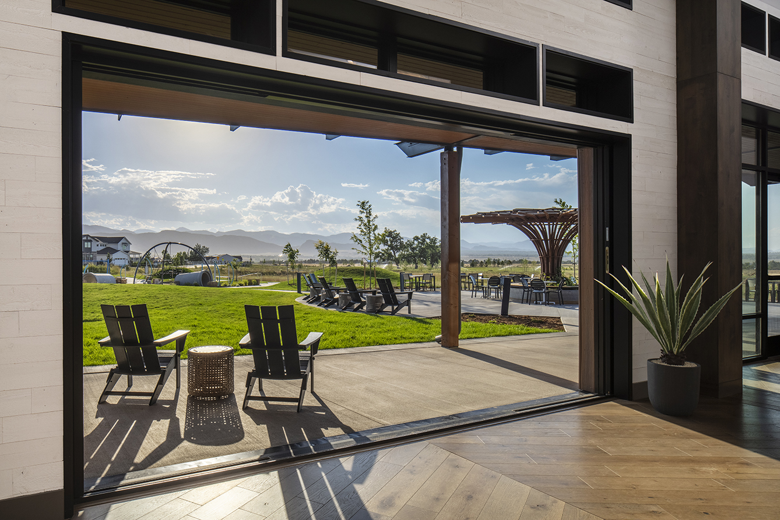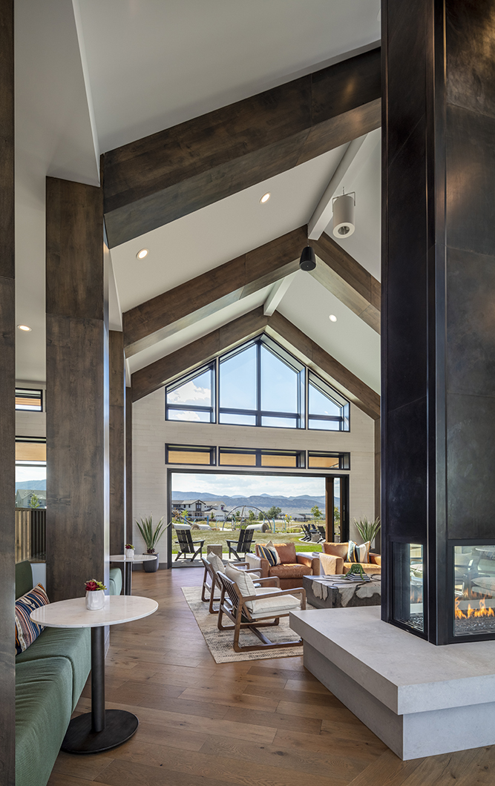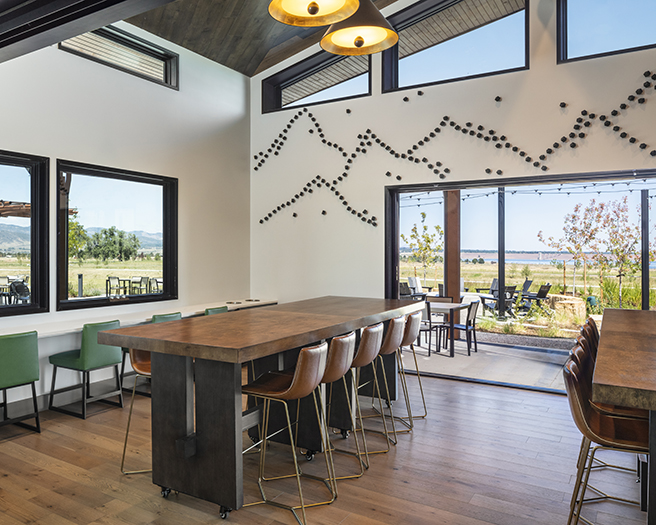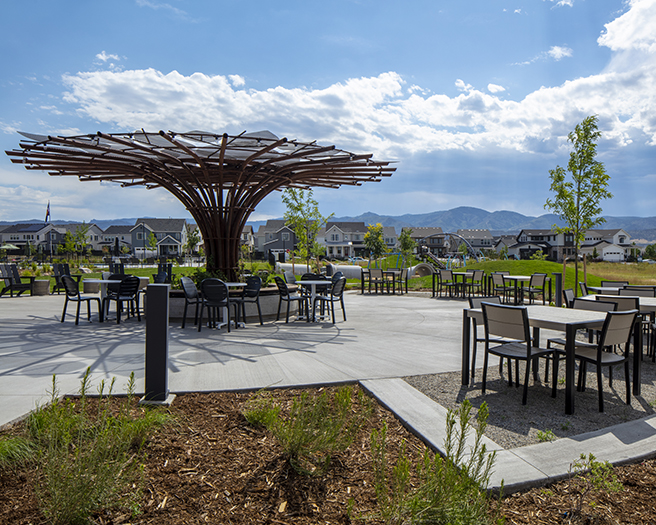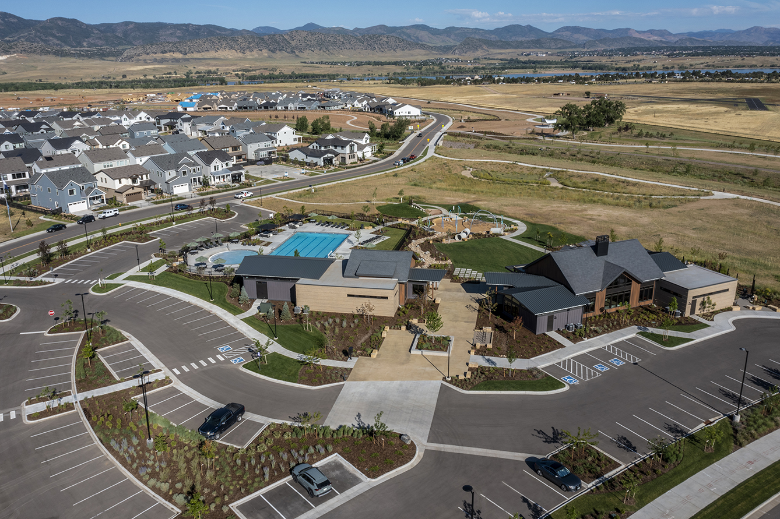High Line House
The High Line House was designed in the spirit of the old boathouse, reflected in its form and materiality, and is located along the High Line Canel overlooking Chatfield Lake. The campus is designed to encourage families to intentionally and spontaneously gather while enjoying the beautiful views of the Colorado Front Range. The design team maximized the incredible views by manipulating the topography to raise the buildings for a street presence while orienting the buildings to utilize the site to its full potential. With an iconic sculptural tree anchoring the rear, an adjacent fire pit, festoon lights, play area, and pool make up outdoor activities while the great room is a multifunctional space with careful articulation of the interior ceilings to break it into three distinct spaces for residents’ enjoyment. The fitness building separates active uses from passive uses by connecting directly with the fitness building, and a surrounding path ties everything together.
 BACK TO PROJECTS
BACK TO PROJECTS
CLIENT
Shea HomesLOCATION
Littleton, ColoradoPROJECT DATA
3.5 acres; 7,932sf amenity buildingDESIGN SERVICES
Architecture, Landscape Architecture + PlanningAWARDS
BALA Gold Award, Best Community FacilitySHARE
 BACK TO PROJECTS
BACK TO PROJECTS

