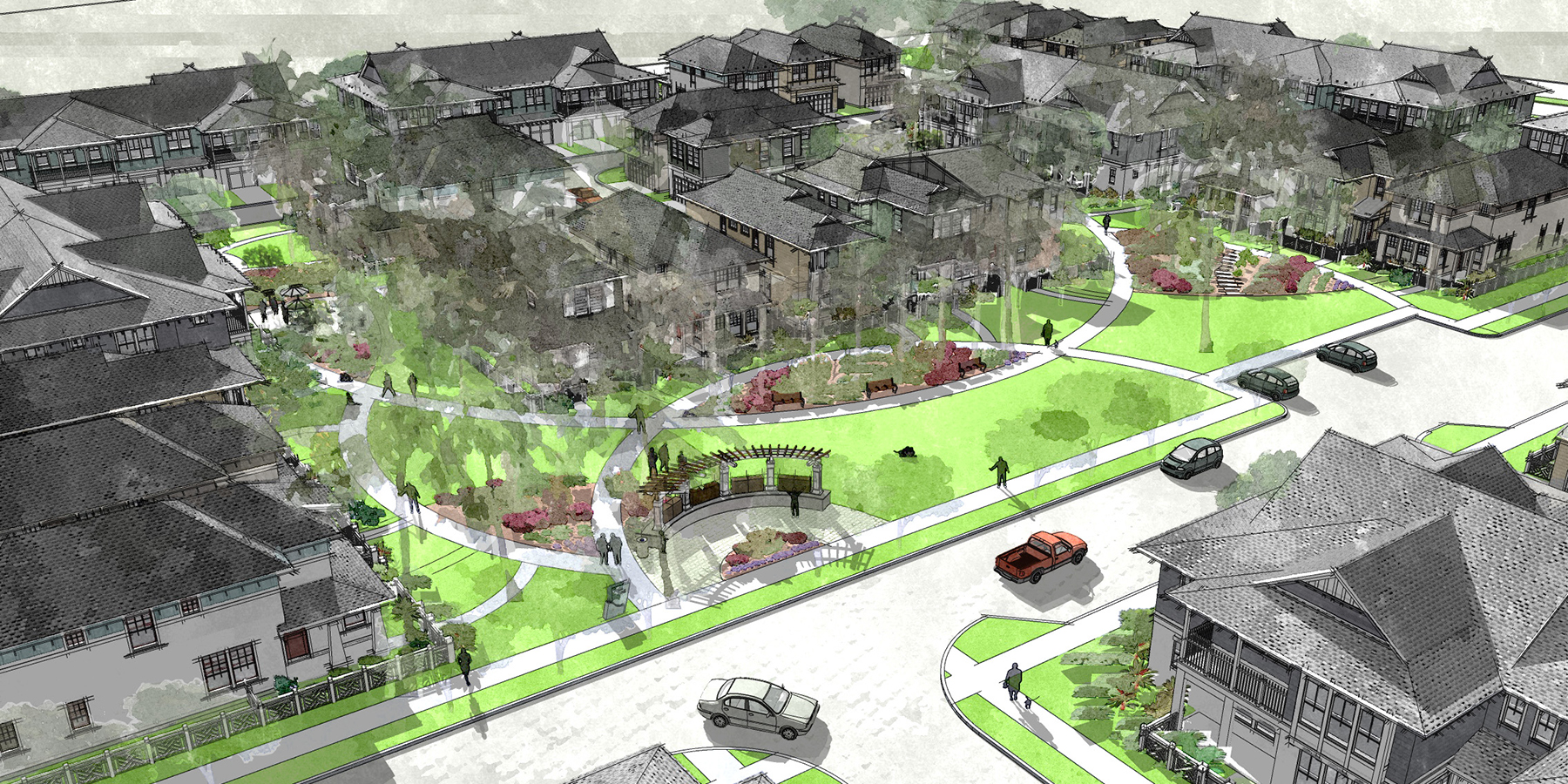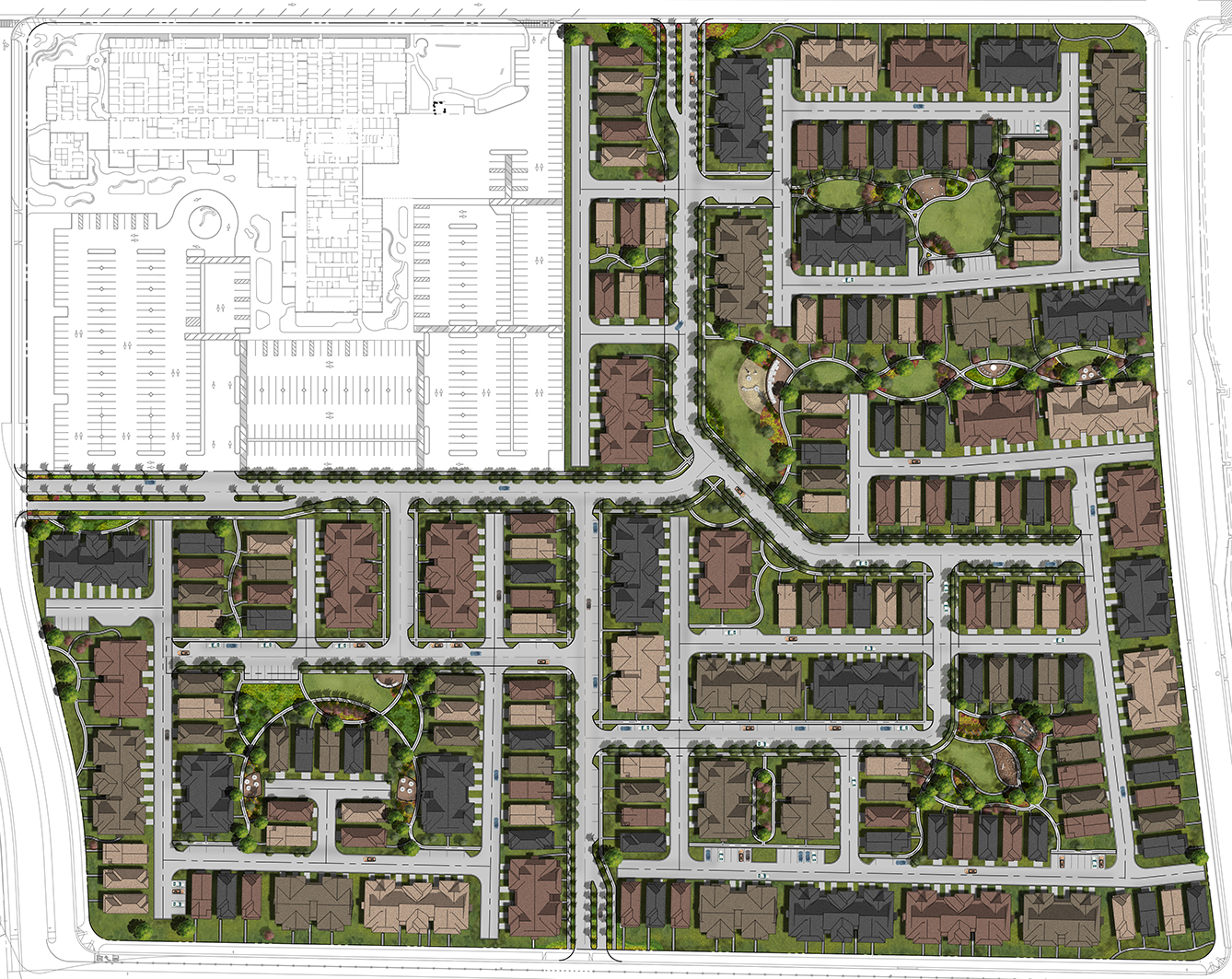Kalaeloa
The Kalaeloa community is envisioned as a residential, mixed-use community with a high level of integration of architecture and site design. A unified vision was created for Parcels 1 and 2, to be integrated with the adjacent Parcel 3 and other land uses to update Master Plan and guide the infrastructure design. The neighborhood is artfully designed with lush landscape, active and passive areas, outdoor kitchen and dining, and rain garden.
 BACK TO PROJECTS
BACK TO PROJECTS
CLIENT
Hunt Communities HawaiiLOCATION
Oahu, HawaiiPROJECT DATA
±76 acres (Parcels 1 + 2); 6 housing types totaling 779 units; dog park; fitness loopDESIGN SERVICES
Planning + Architecture + Landscape ArchitectureSHARE
 BACK TO PROJECTS
BACK TO PROJECTS






