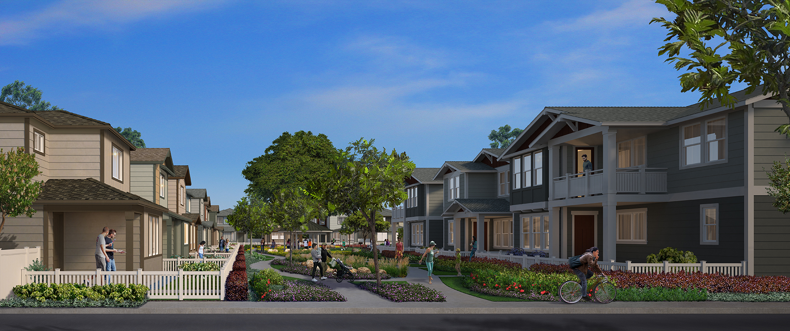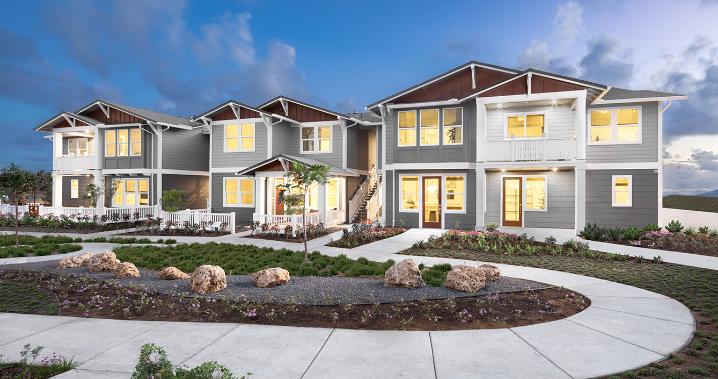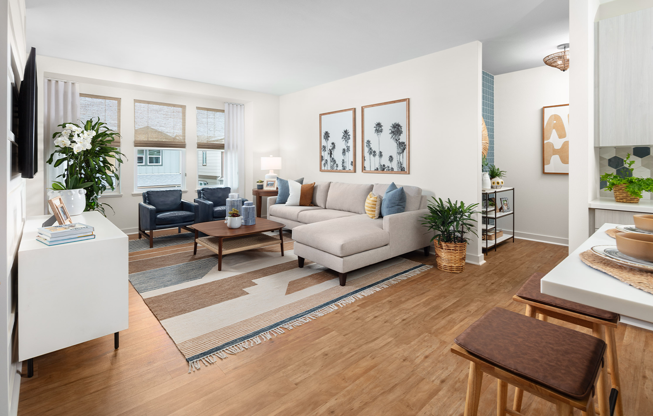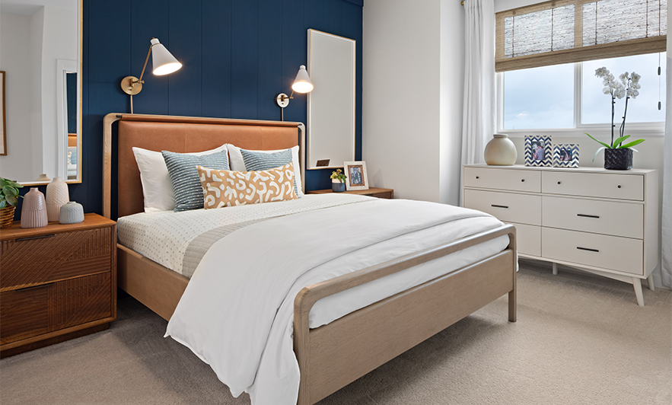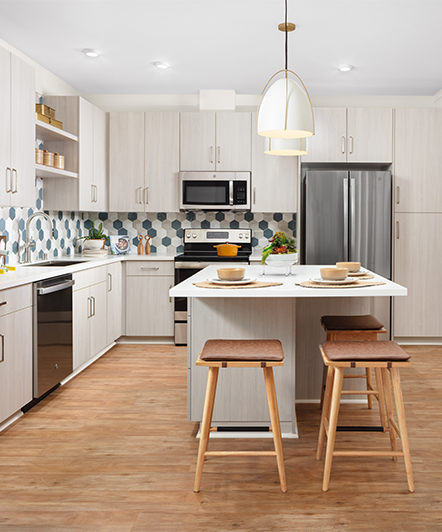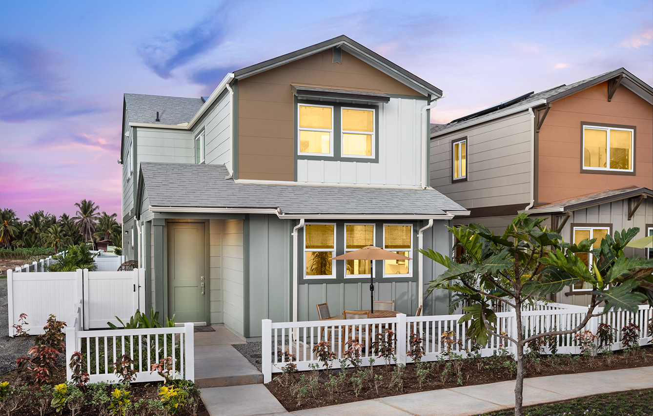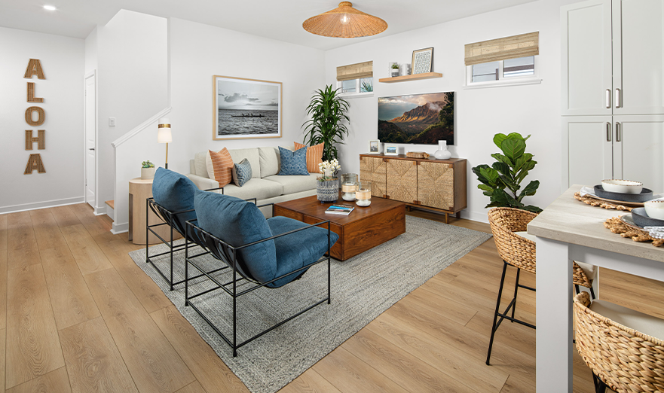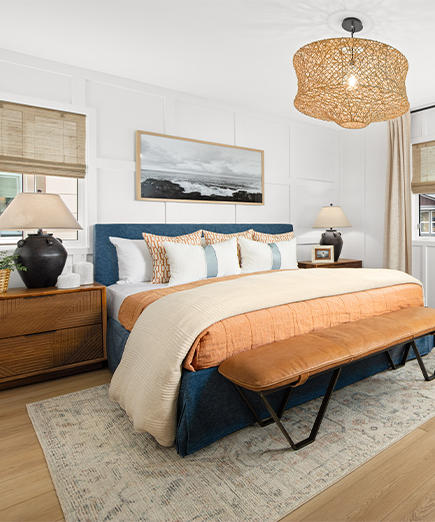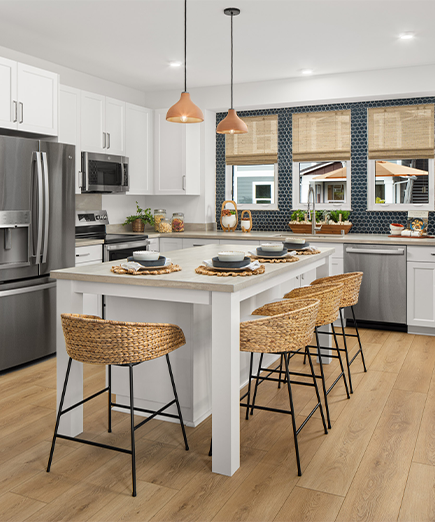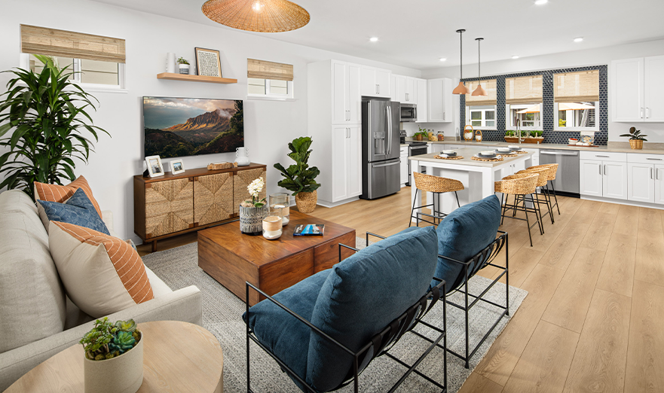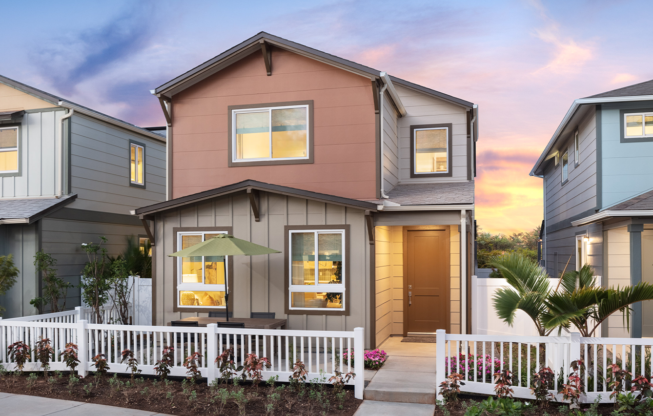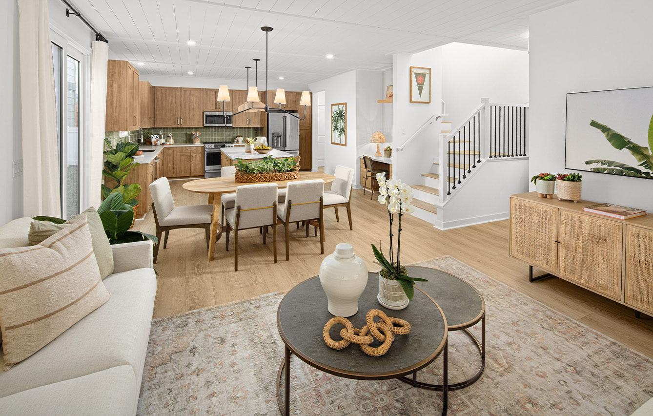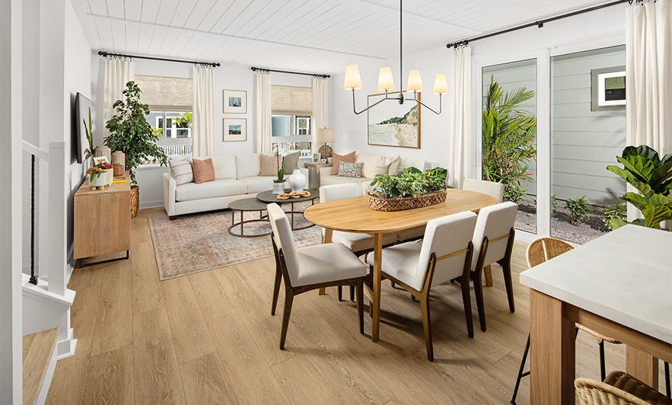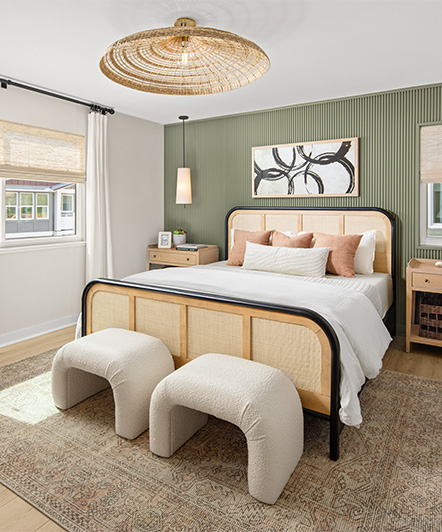Kaʻulu by Gentry
Nestled in the emerging Kalaeloa community, DTJ partnered with Gentry Homes to do the architectural design for Ka’ulu by Gentry, a collection of single-family detached cottages and condos designed to make homeownership more accessible without compromising quality.
The Ka’ulu by Gentry Condos features five unit types configurable into 6 or 8-plex condo buildings, with two distinct styles per plan: the Craftsman and the Plantation. The floor plans range from 1,109 to 1,484 SF and offer 2 and 3-bedroom units.
The Ka’ulu by Gentry Single Family Homes allows homeowners to experience the best in efficient design with thoughtfully crafted cottage homes ranging from 1,450 to 1,600 SF.
Learn more below!
 BACK TO PROJECTS
BACK TO PROJECTS
CLIENT
Gentry HomesLOCATION
Kapolei, Oʻahu, HawaiʻiPROJECT DATA
Condos: 5 unit types; 1109 to 1484 SFCottages: 5 unit types; 1,450 to 1,600 SF
DESIGN SERVICES
ArchitectureSHARE
 BACK TO PROJECTS
BACK TO PROJECTS

