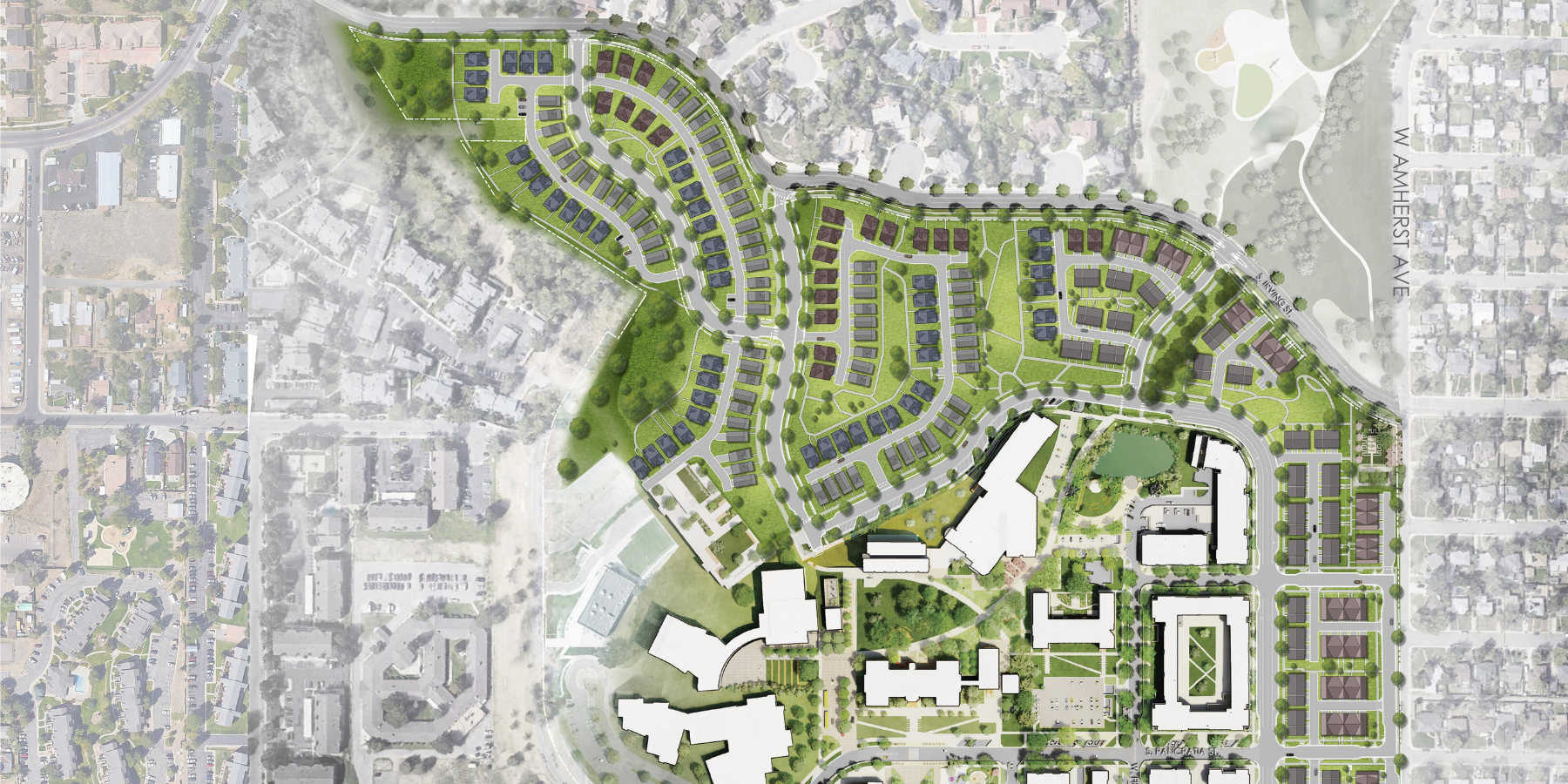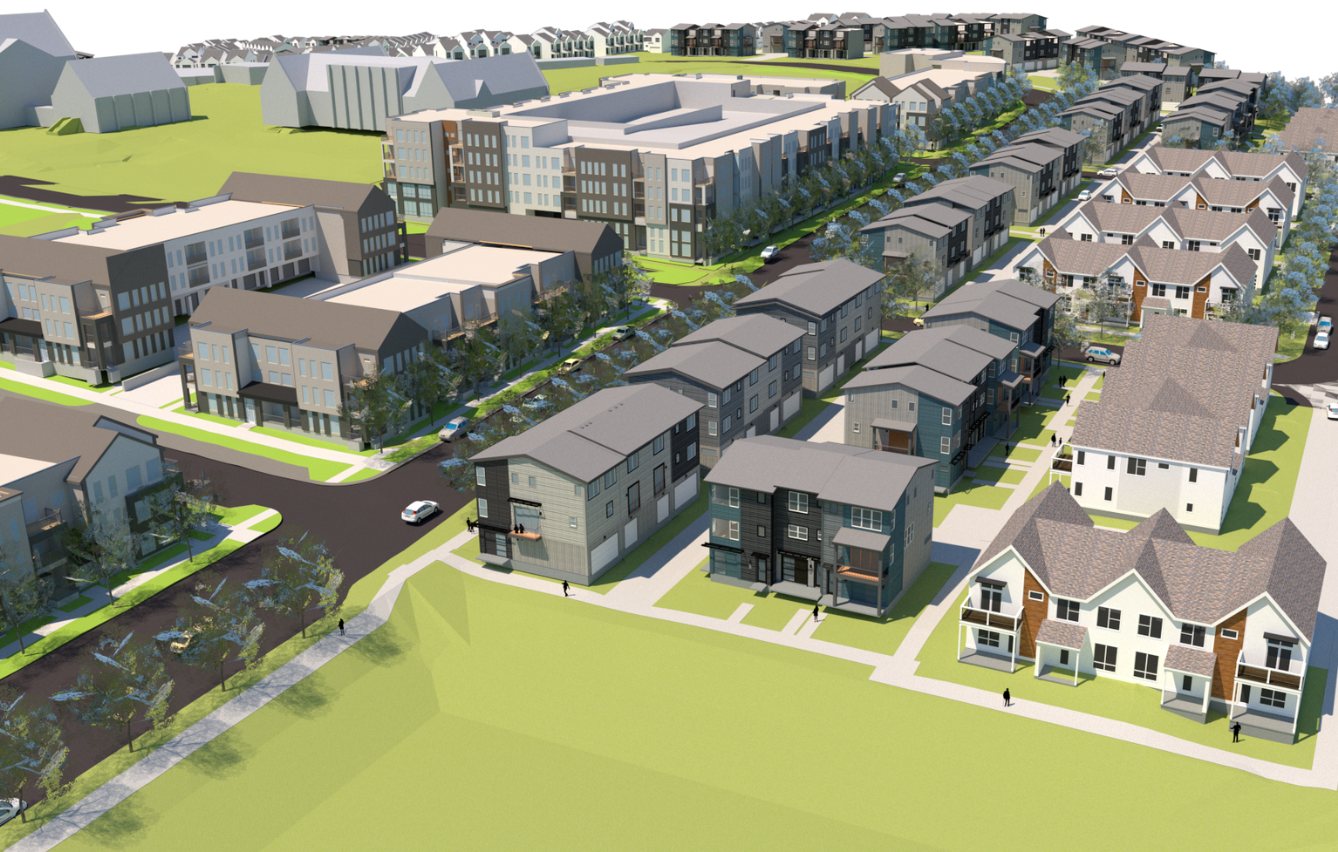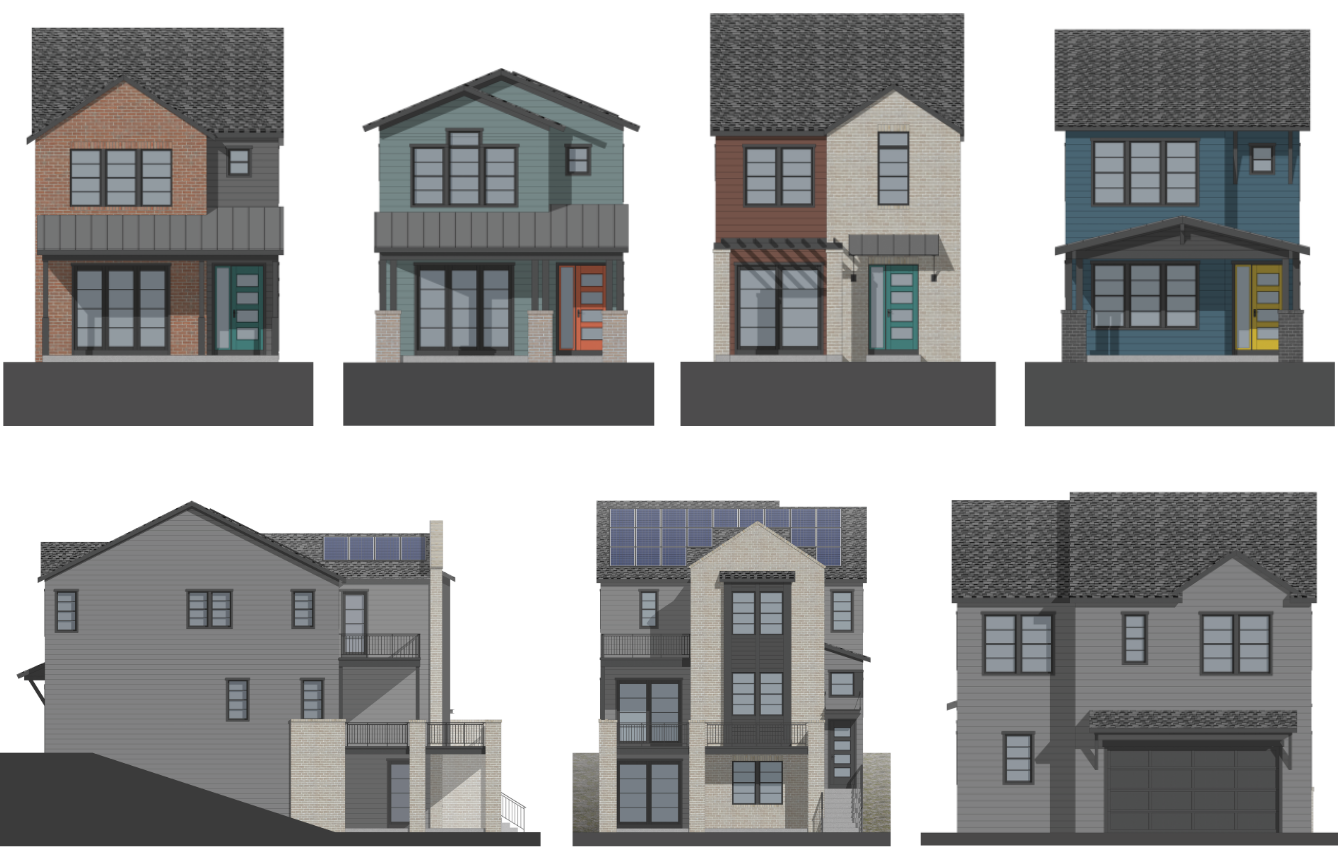Loretto Heights
DTJ is providing site planning and conceptual architectural product design for the residential portion of Loretto Heights in Denver, CO. The existing site conditions are moderately steep and is adjacent to a campus of historic educational facilities and surrounded by residential neighbors. The residential site is part of an Area Master Plan that is currently in process with the City of Denver. Flexibility in location of units, open space corridors, pedestrian circulation, alleys, etc. will occur to provide an integrated approach between unit design, site layout and grading.
 BACK TO PROJECTS
BACK TO PROJECTS
CLIENT
Thrive Home BuildersLOCATION
Denver, ColoradoPROJECT DATA
20.7 acres, 368 units (140 single-family detached, 148 townhomes, 80 urban condominiums)DESIGN SERVICES
Site Planning, Entitlements, Architecture, Landscape ArchitectureSHARE
 BACK TO PROJECTS
BACK TO PROJECTS



