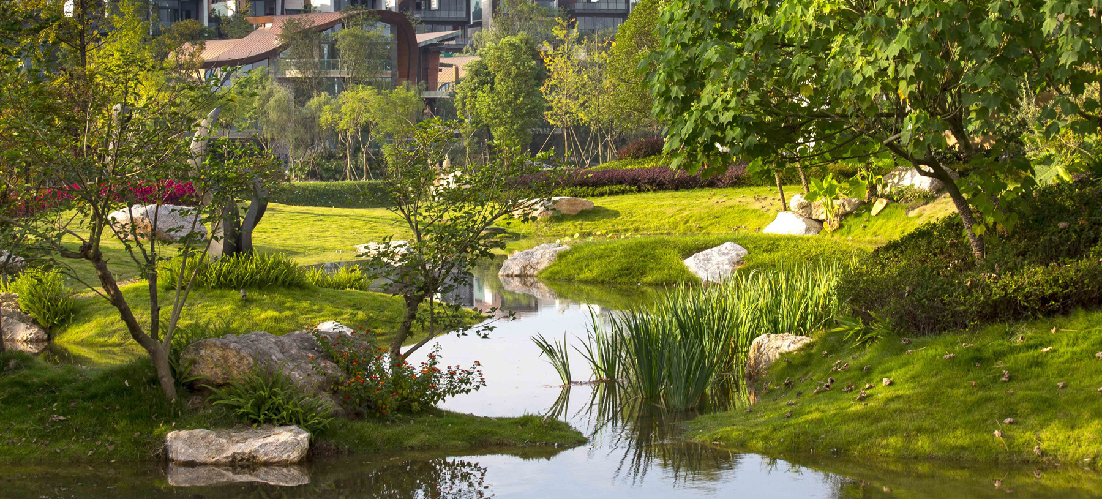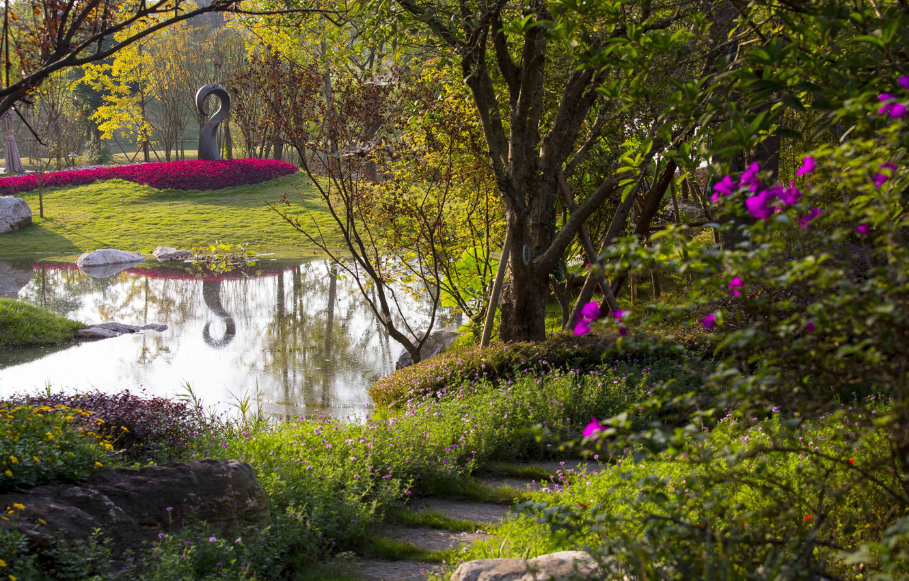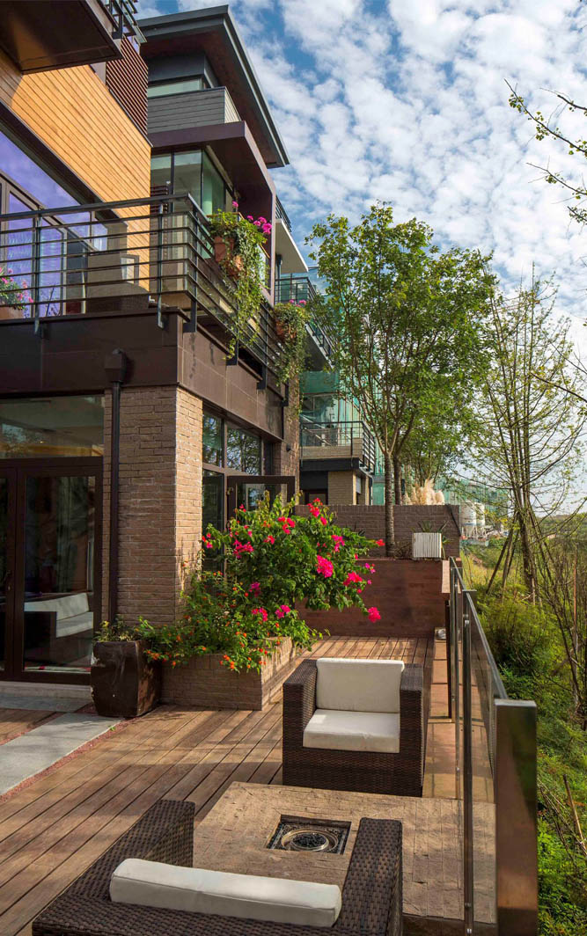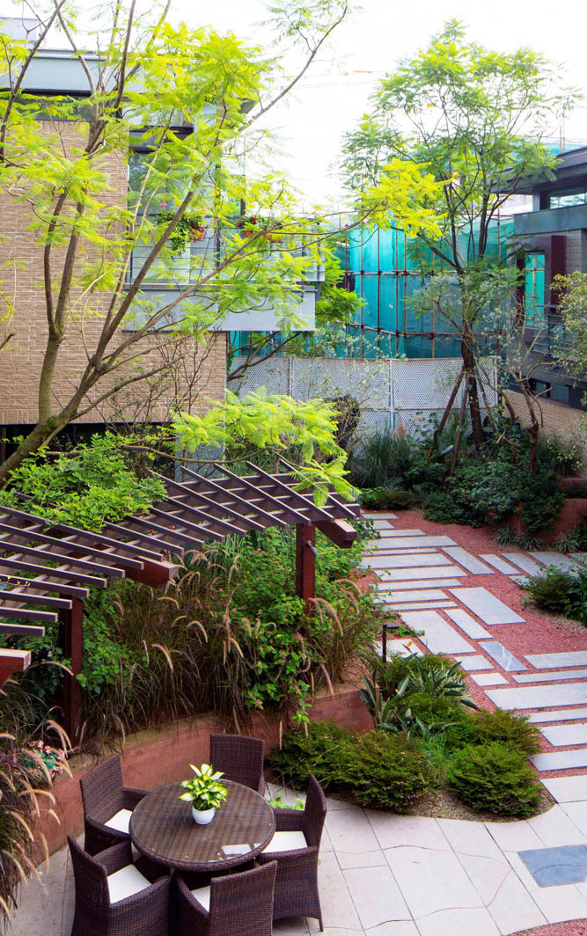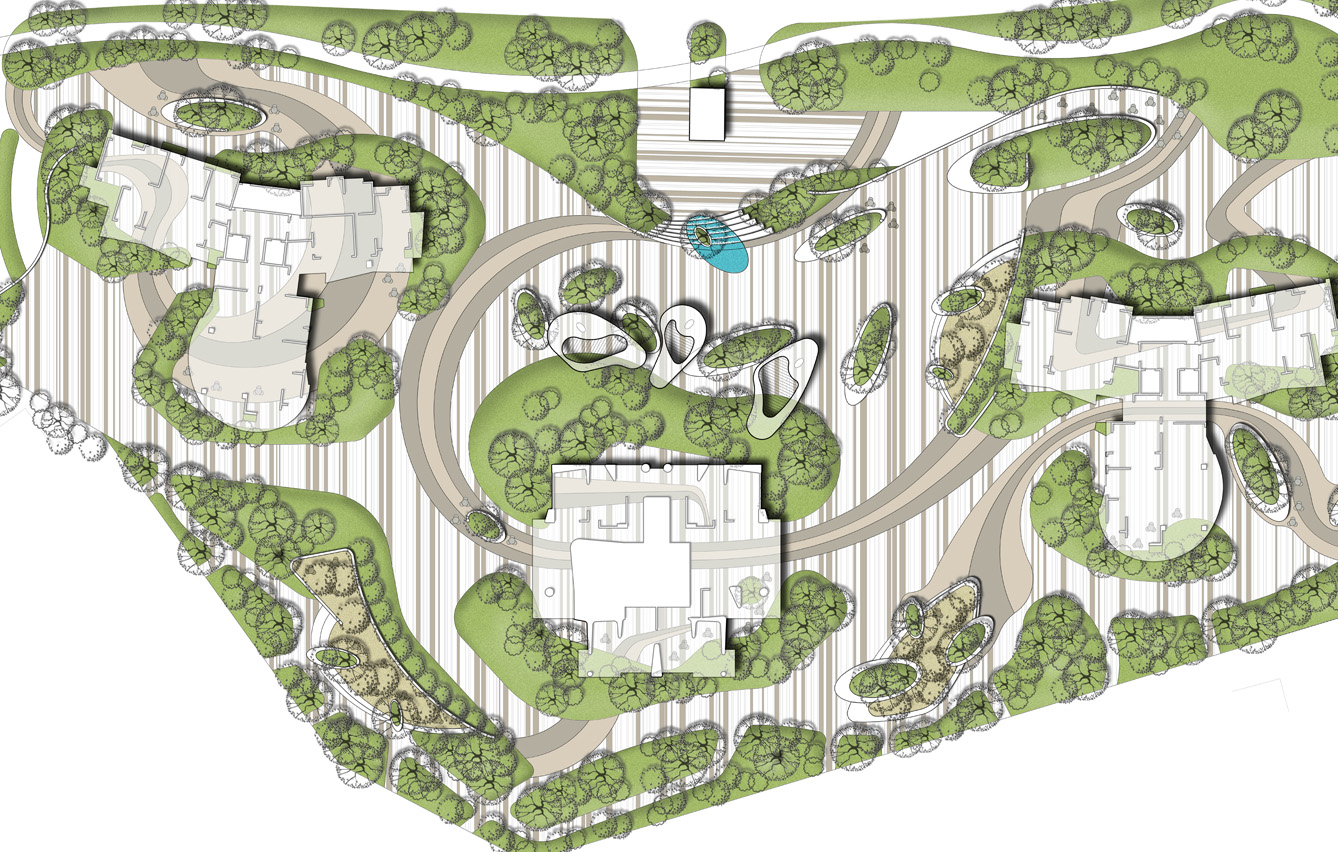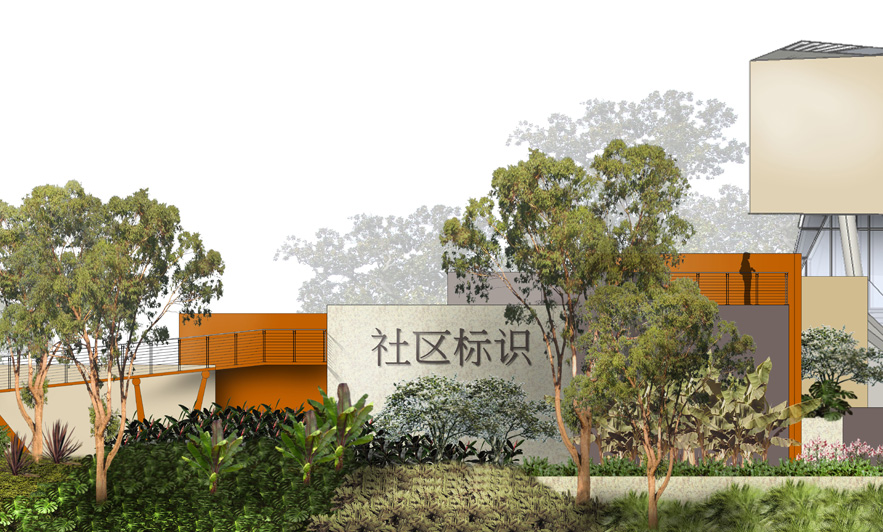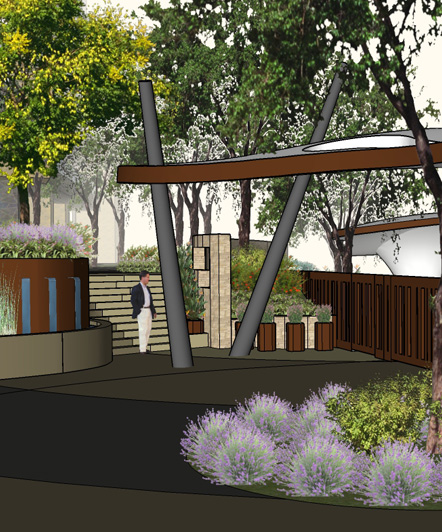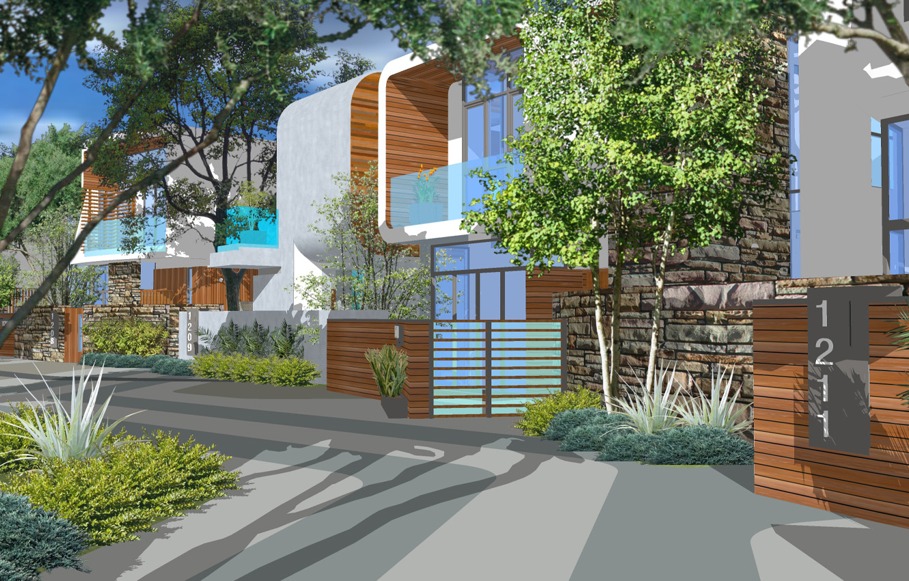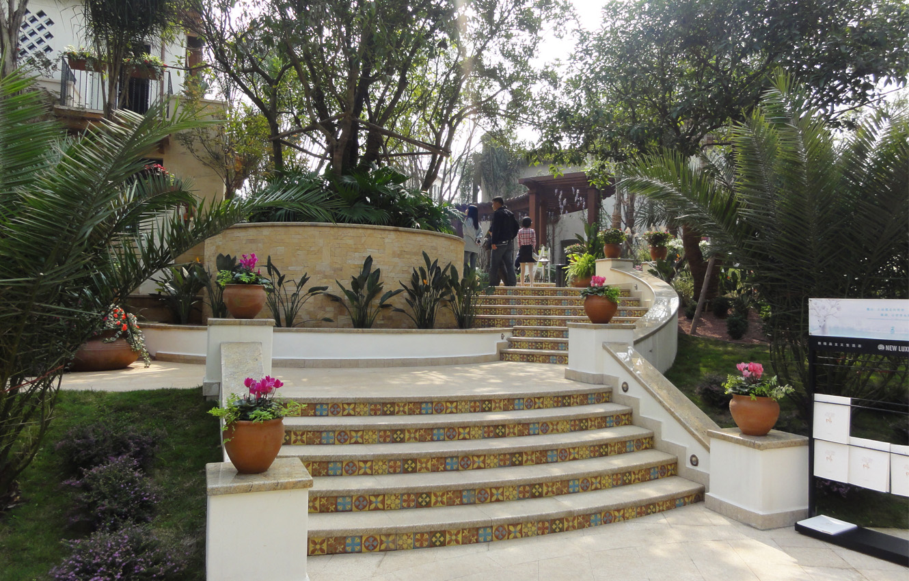Luxe Lake
Luxe Lake is a new community planned for a population of approximately 100,000 residents. DTJ provided conceptual landscape architecture and visioning for early phases of the project on several different parcels within the Community.
 BACK TO PROJECTS
BACK TO PROJECTS
CLIENT
Wide Horizon GroupLOCATION
Chengdu, ChinaPROJECT DATA
Y4 – 17km; C8 - 39,400 SM Model Home park and amenity area; Y8 – Model home courtyard and arrival area; C1-2 – 7,000sm landscape area; C2-1 – 7,000sm landscape areaDESIGN SERVICES
Landscape Architecture and VisioningSHARE
 BACK TO PROJECTS
BACK TO PROJECTS

