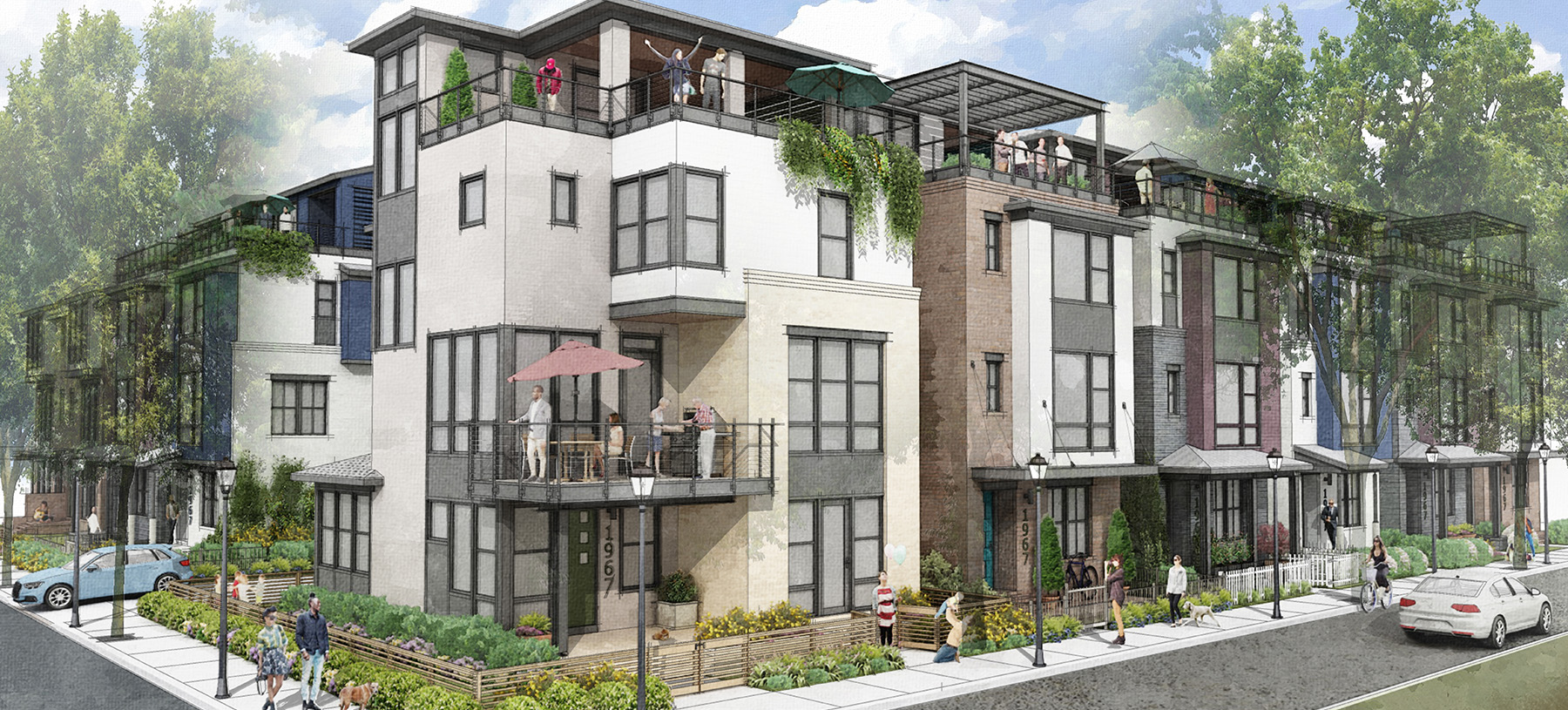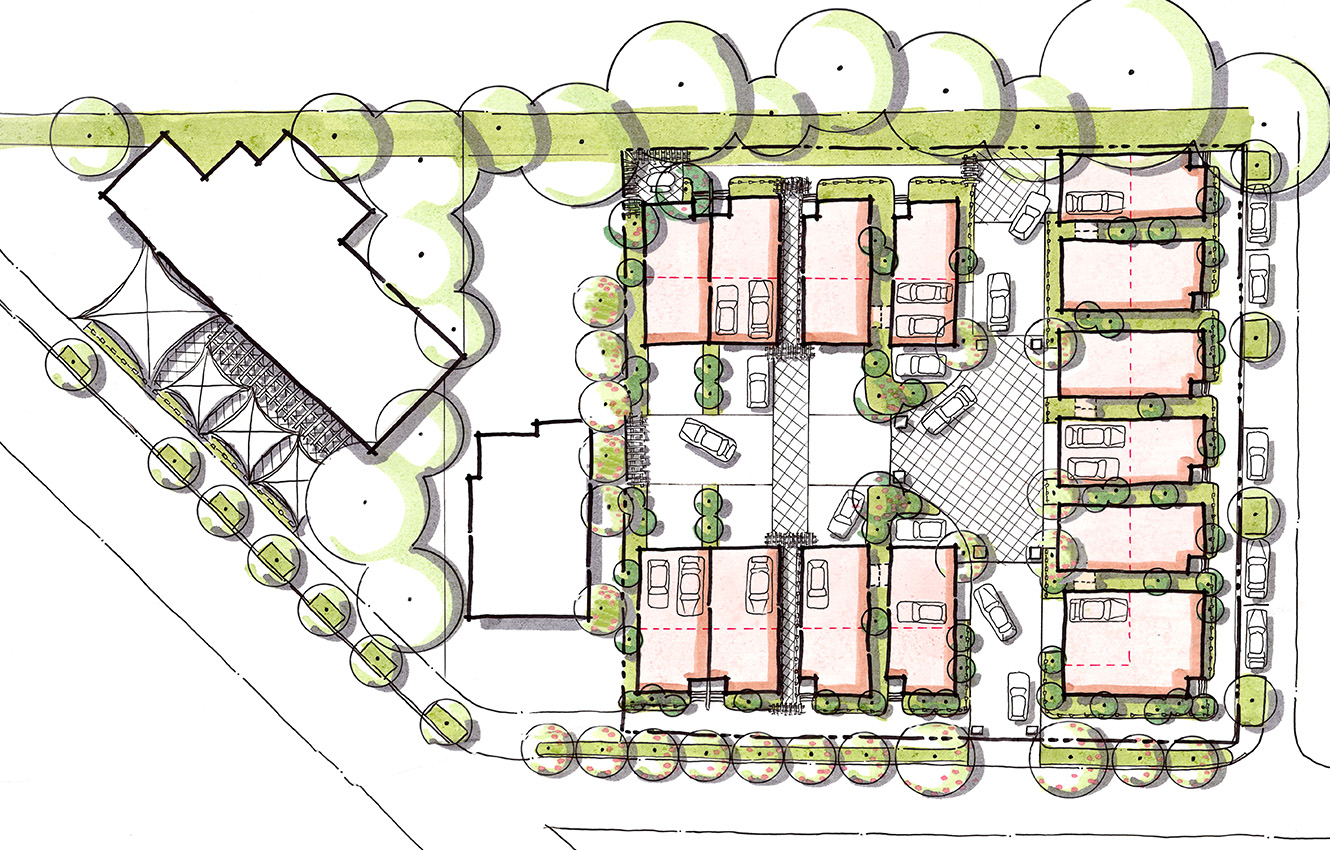May Avenue Concept Design
Spanning the gap between the mid-century influenced neighborhood to the north and the revitalized urban district to the south, this detached townhome concept design balances traditional massing with modern expressions. Featuring three unit types with unique corner units and duplexes, design elements include rooftop decks, large window packages, gourmet kitchens, and second-floor balconies. Located within walking distance to the center of urban Downtown Atlanta and directly next to restaurants, bars, shops, and bocce courts, these townhomes offer residents ample opportunity to connect with their community.
 BACK TO PROJECTS
BACK TO PROJECTS
CLIENT
Epic DevelopmentLOCATION
Atlanta, GeorgiaPROJECT DATA
8.3 acres; 14 units, 16 du/ac; 2,200 SF to 2,800 SF, 3 to 5 bedrooms, 3.5 to 4 baths, and rooftop decksDESIGN SERVICES
Architecture + Site DesignSHARE
 BACK TO PROJECTS
BACK TO PROJECTS


