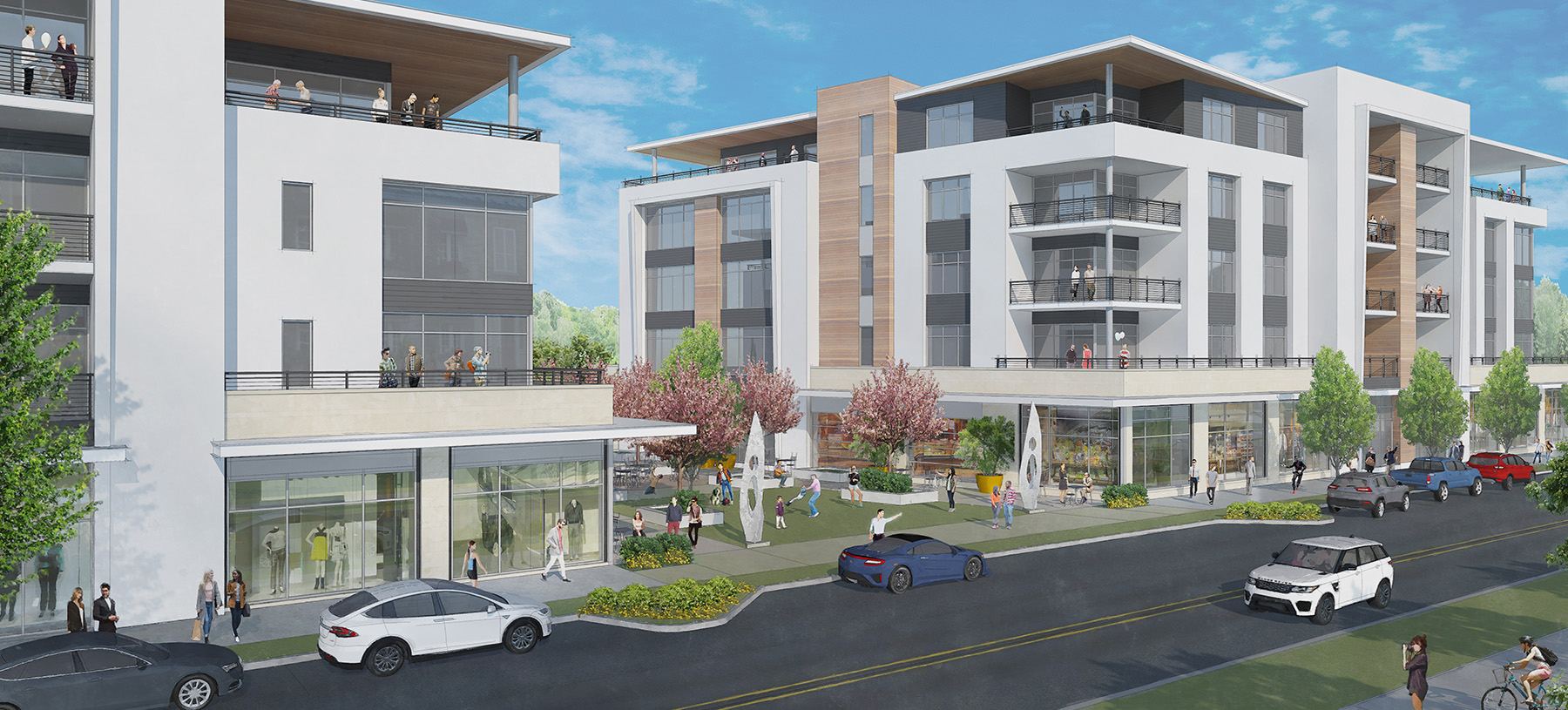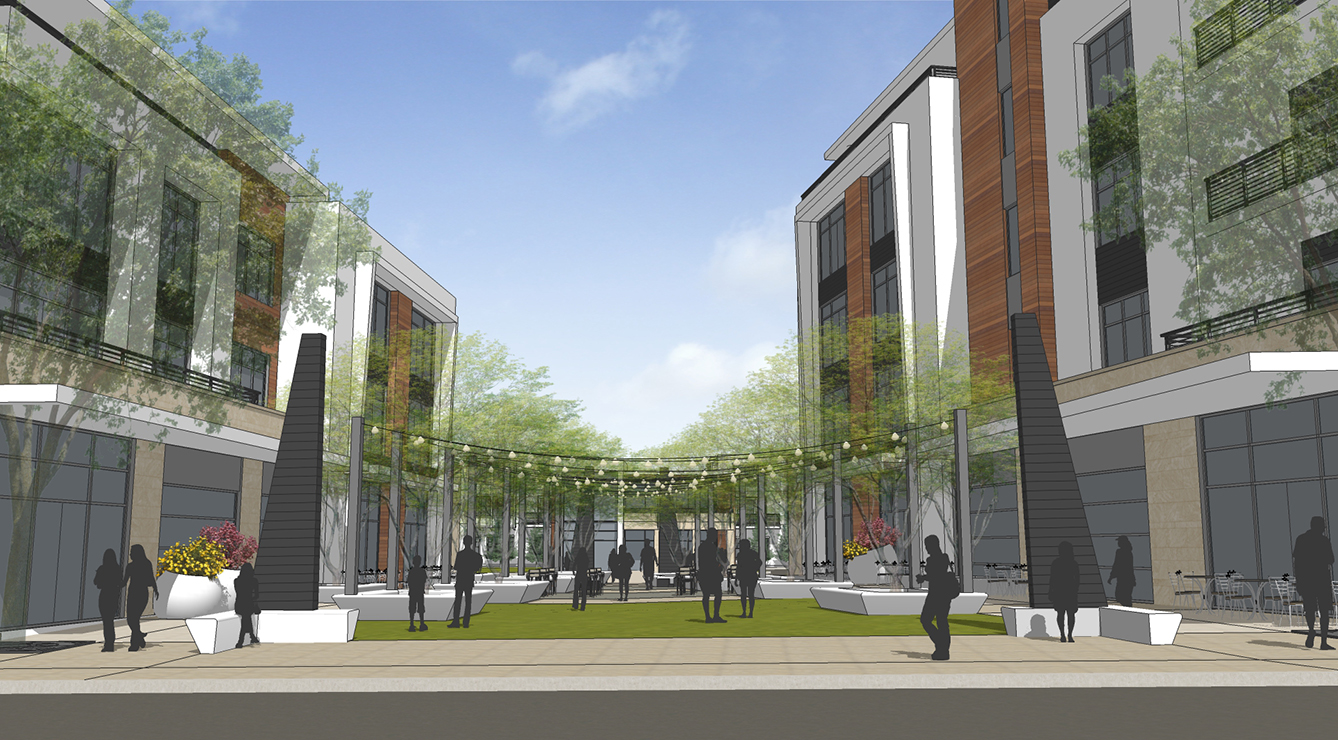Newport Hills
This project area is the existing Newport Hills Shopping Center in Bellevue, WA. The successful rezone and comp plan amendment for the redevelopment includes the following goals:
- Achieve development objectives in terms of program, including residential density, retail/restaurant uses, and parking
- Establish an urban fabric for this part of Belleview
- Create community gathering place(s) on the site”
- Be strategic relative to the location of larger scaled buildings and transitions to the edges
- Provide effective connectivity and interrelationships to adjacent properties and the public realm
 BACK TO PROJECTS
BACK TO PROJECTS
CLIENT
Toll BrothersLOCATION
Bellevue, WashingtonPROJECT DATA
5.89 acres; Product Mix: 34 Townhome Units; 81 Stacked Flat Units; Commercial Use: 32,816 SF mixed commercial; Amenities: Community Building, Mail Center, Plaza; Open Space: 1.49 acresDESIGN SERVICES
Site Planning, Architecture + Landscape ArchitectureSHARE
 BACK TO PROJECTS
BACK TO PROJECTS



