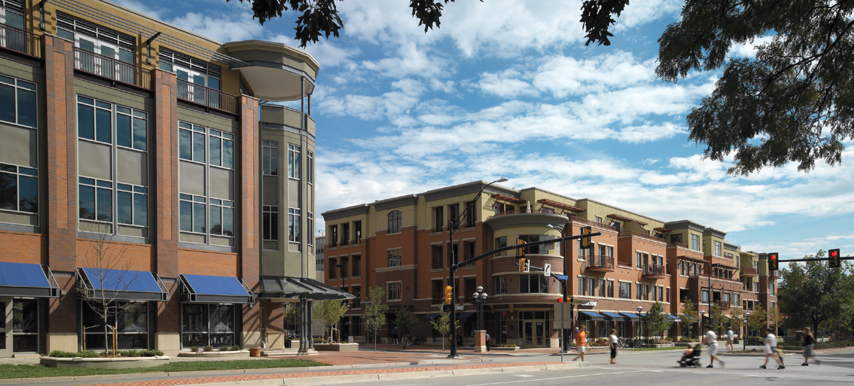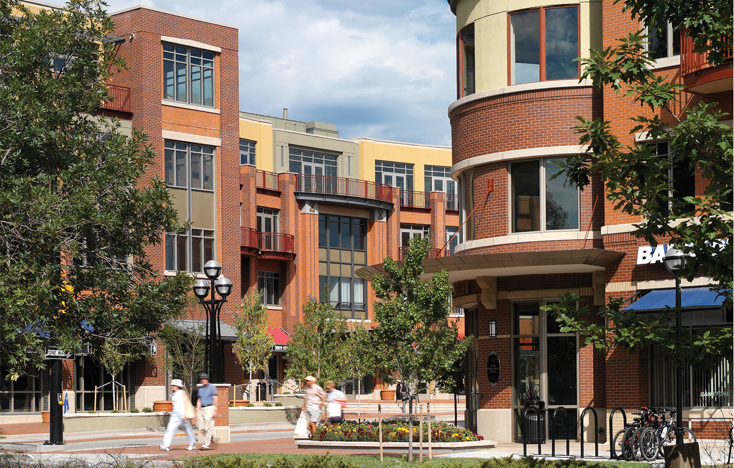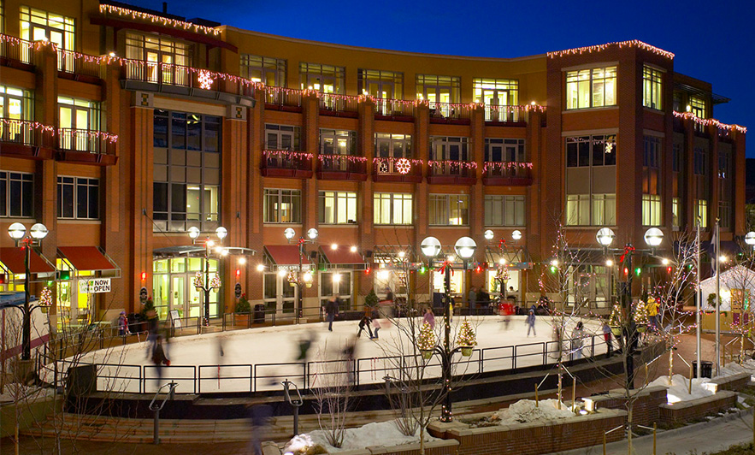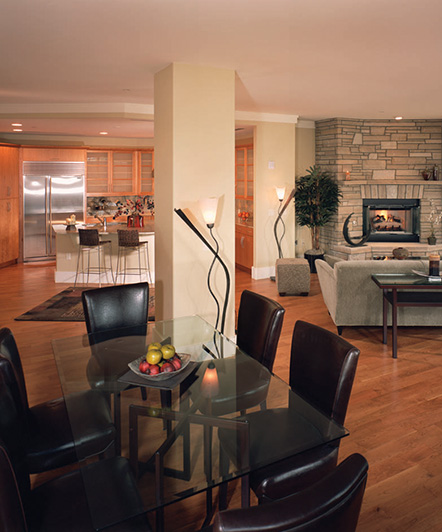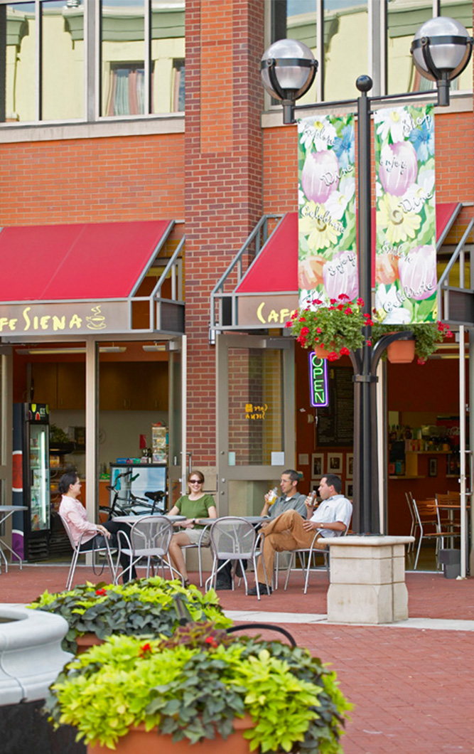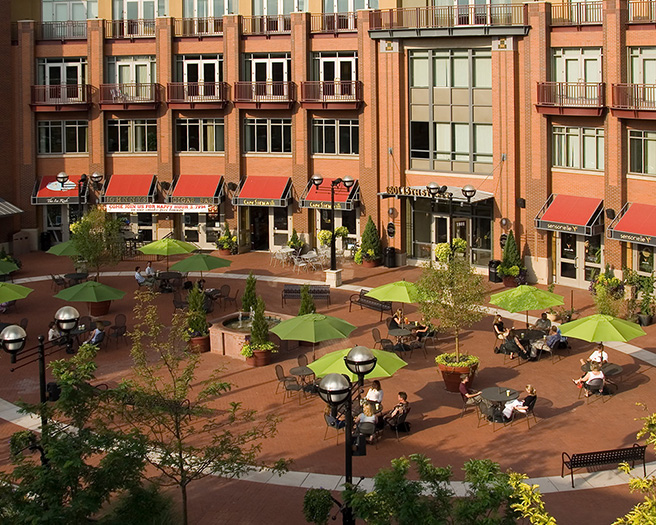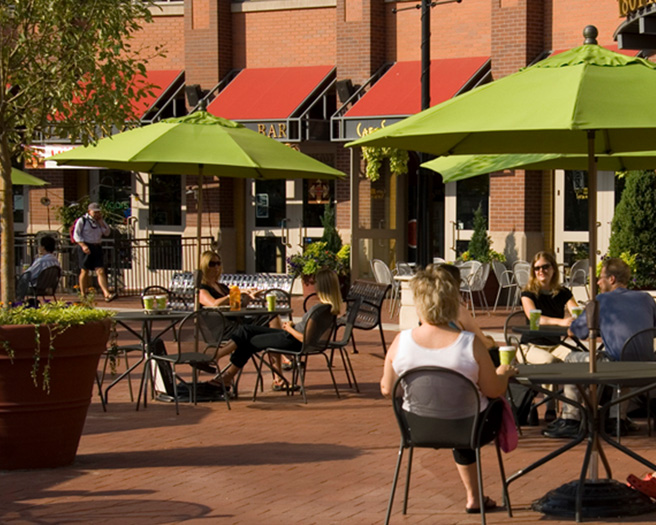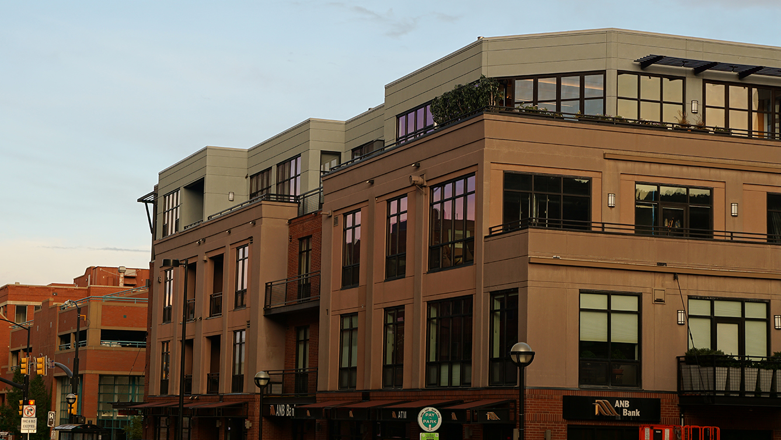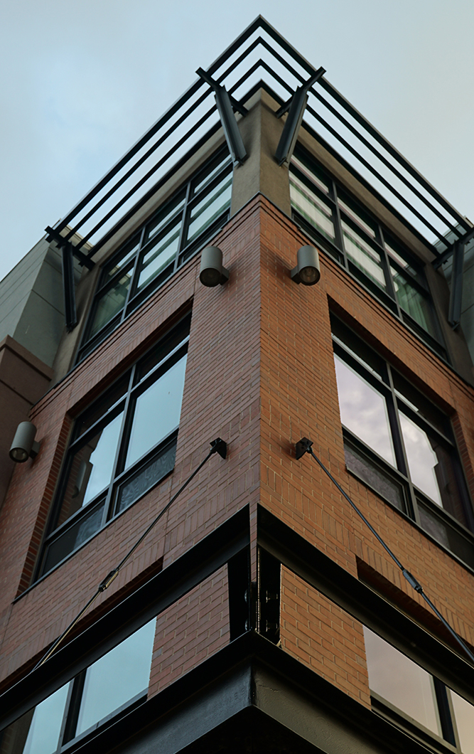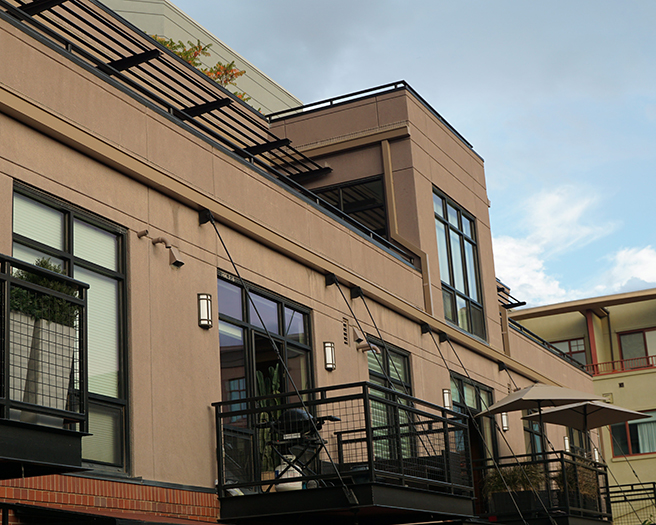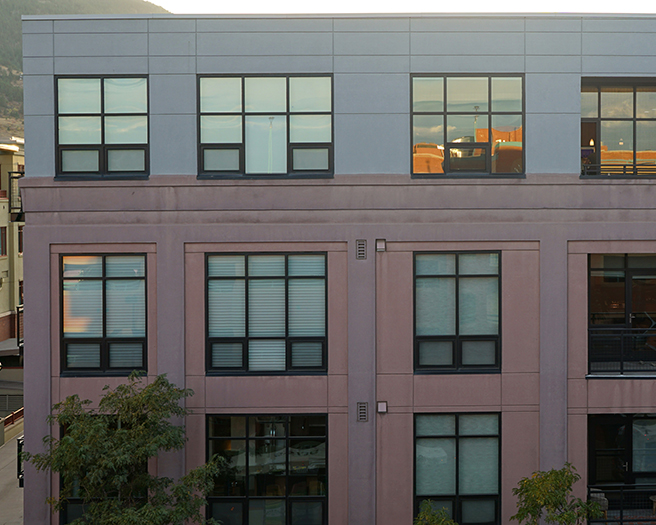One Boulder Plaza
DTJ provided design services in association with CommArts for this 400,000 square foot, four-building complex. One Boulder Plaza includes retail, residential condominiums, office space, and underground parking, all organized around a public plaza. The two-square block project is located close to Boulder’s Downtown Pedestrian Mall. The project consists of three new mixed-use buildings and an extensive addition and remodel to a former bank building.
 BACK TO PROJECTS
BACK TO PROJECTS
CLIENT
Vail Lizard, LLCLOCATION
Boulder, ColoradoPROJECT DATA
Site: 2 square blocks4 Phases including residences, offices, bank with drive-thru, under building parking spaces, and retail
0.6 acres, 73,000 sf building, 31 units over retail/office over structured parking
DESIGN SERVICES
Architecture, Site Design + Landscape ArchitectureSHARE
 BACK TO PROJECTS
BACK TO PROJECTS

