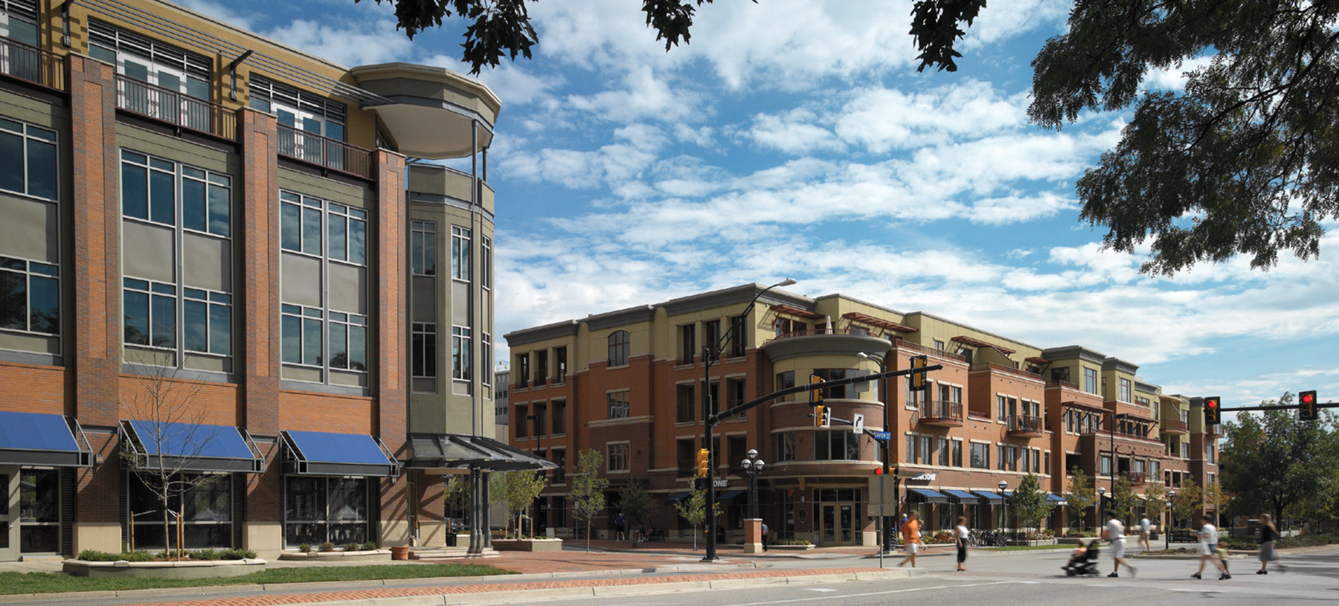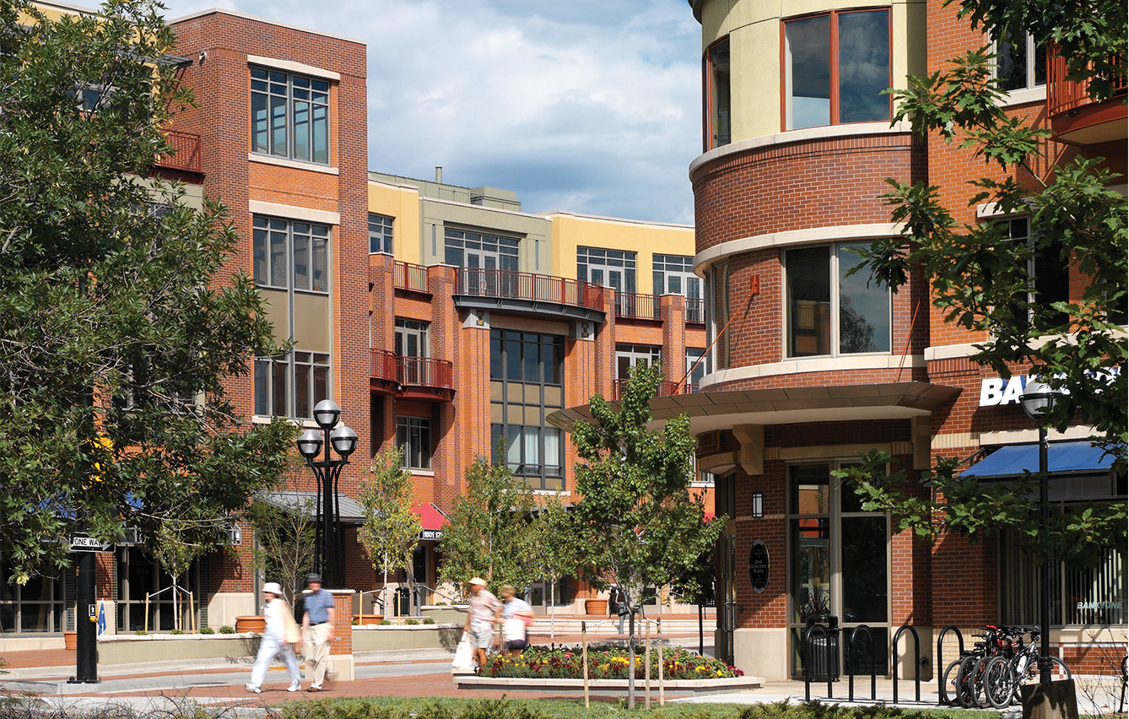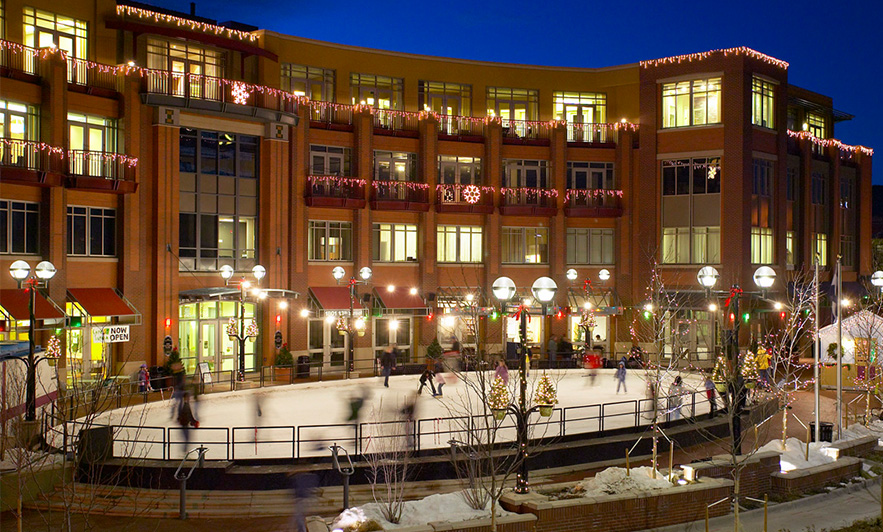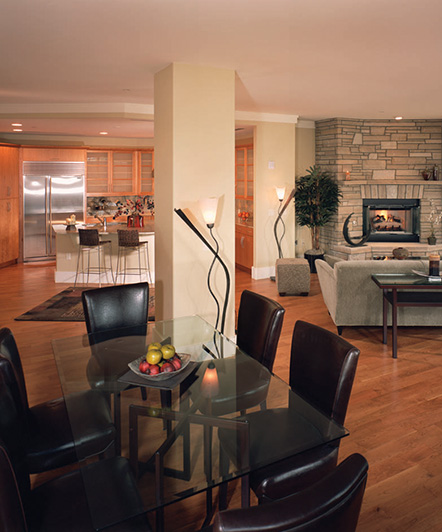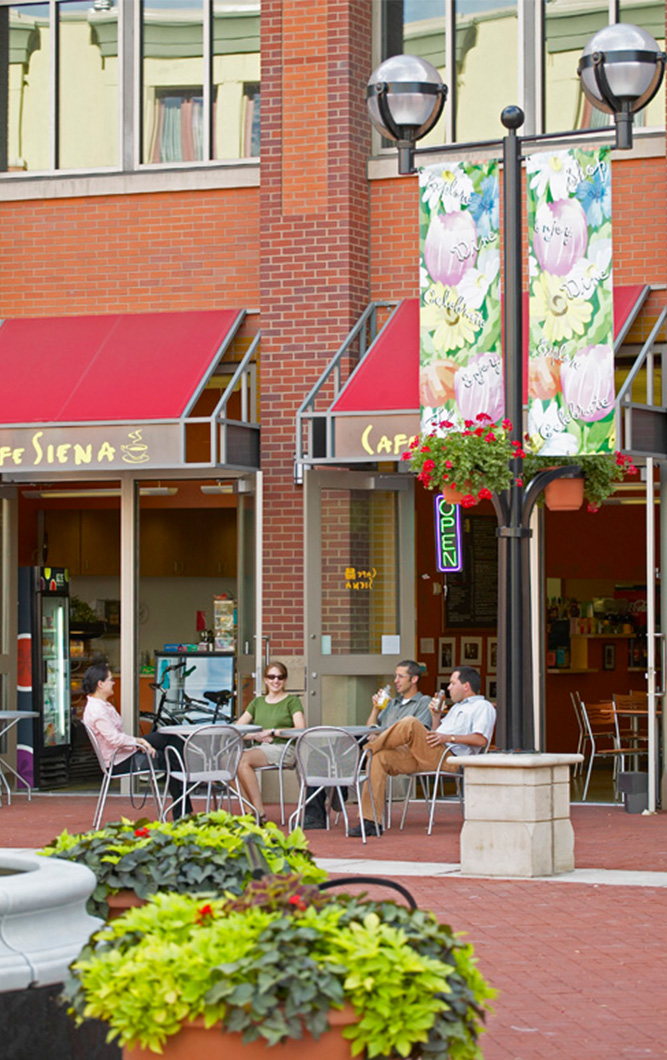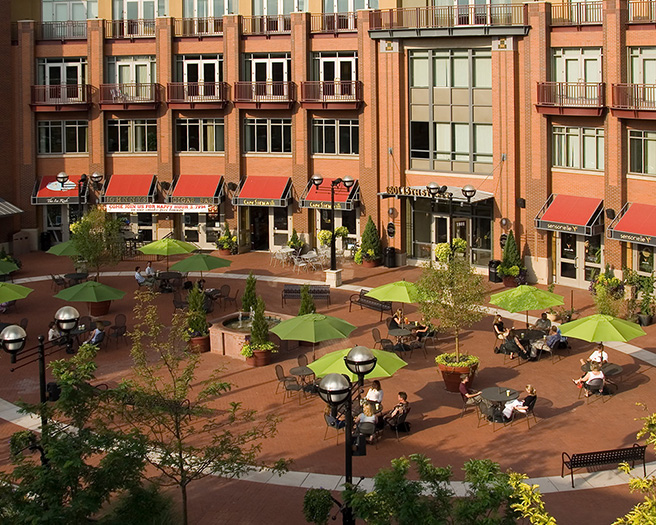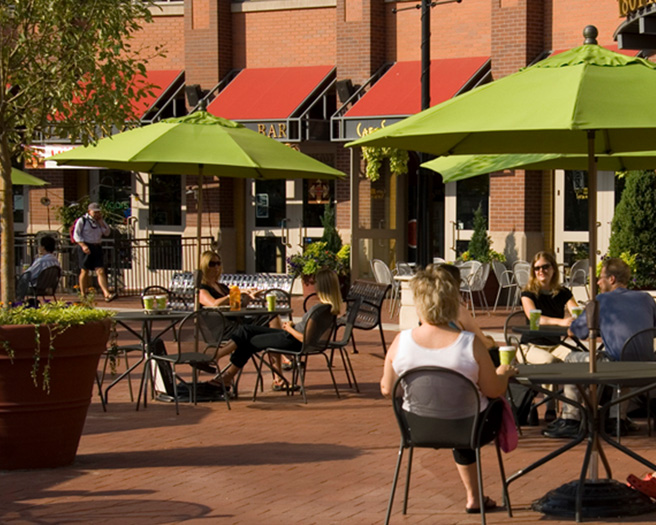One Boulder Plaza
DTJ provided design services in association with CommArts for this 400,000 square foot, four-building complex. One Boulder Plaza includes retail, residential condominiums, office space, and underground parking, all organized around a public plaza. The two-square block project is located close to Boulder’s Downtown Pedestrian Mall. The project consists of three new mixed-use buildings and an extensive addition and remodel to a former bank building.
 BACK TO PROJECTS
BACK TO PROJECTS
CLIENT
Vail Lizard, LLCLOCATION
Boulder, ColoradoPROJECT DATA
Site size: 2 square blocks 4 Phases including Residences, Offices, Bank with Drive-Thru, Under Building Parking Spaces, and RetailDESIGN SERVICES
Architecture + Site Design + Landscape ArchitectureSHARE
 BACK TO PROJECTS
BACK TO PROJECTS

