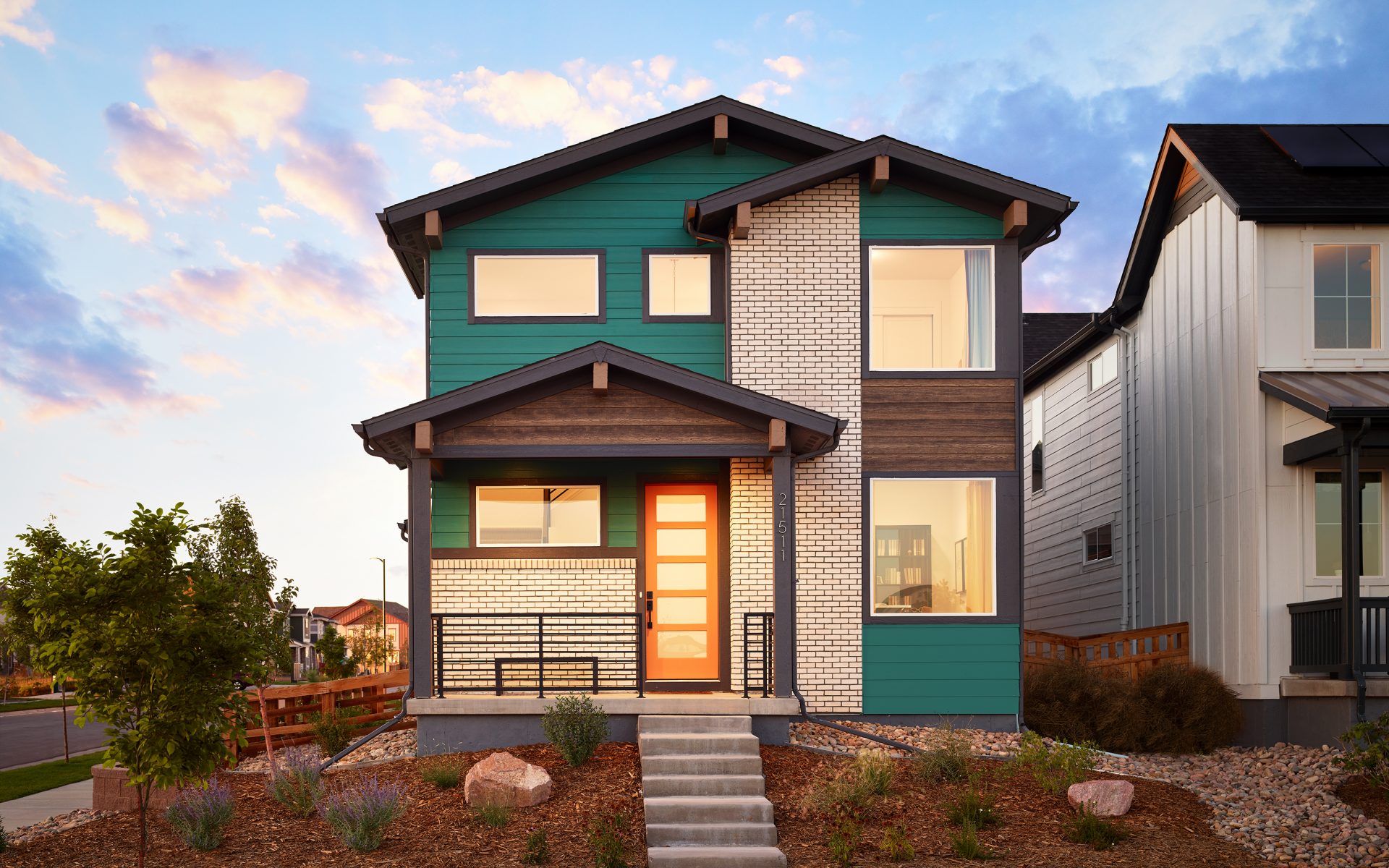The Limelight at Painted Prairie
This home was designed as part of a collection of narrow lot alley loaded homes. Inherently faced with the challenge of quality outdoor living, this home carves out an 8’x15’ space from the building envelope to provide a substantial covered porch within the side courtyard. The dining room, living room, and the flex room surround the courtyard bringing light into each of these spaces. When entering, there is volume at the stairs that provides a dramatic feel and serves as a key focal point. Bedrooms are to the front of the home; the master bath is open and spacious with lots of light. The elevation was crafted in a mid-century, modern style that creates a fresh and unique character that stands out in the community.
 BACK TO PROJECTS
BACK TO PROJECTS
CLIENT
McStain NeighborhoodsLOCATION
Aurora, ColoradoPROJECT DATA
2,151 sfDESIGN SERVICES
ArchitectureAWARDS
The Nationals Silver Award, Best Single Family Detached Model Home 2,000 to 2,500 sfMAME Award, Best Architectural Design of a Model – Detached Home – 1800 to 2,600 sq. ft.
Gold Nugget Merit Award, Best Single-Family Detached Home 1,800-2,499 sf
NAHB Best in American Living Platinum Award, Detached Home 2,001-2,500 sf
SHARE
 BACK TO PROJECTS
BACK TO PROJECTS







