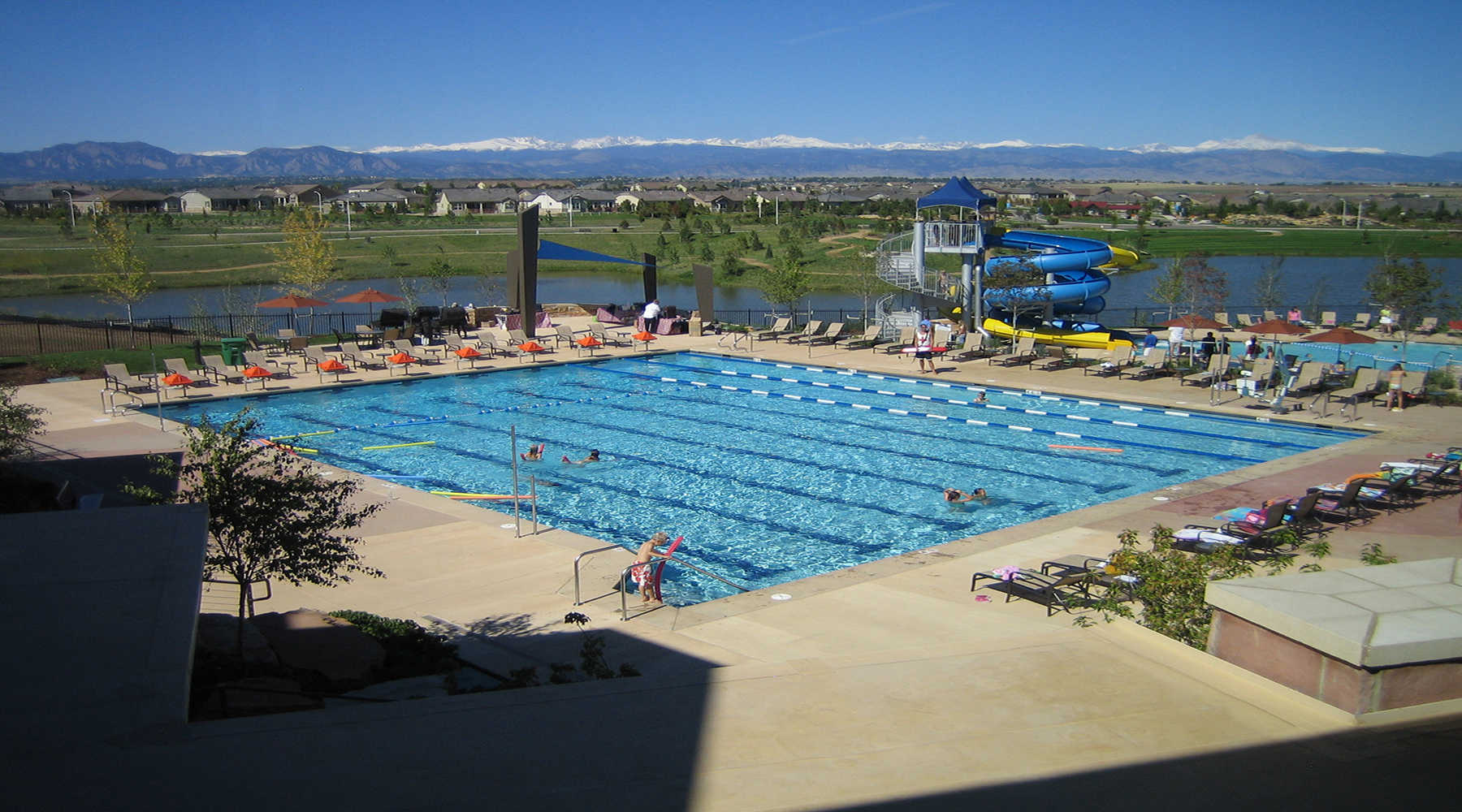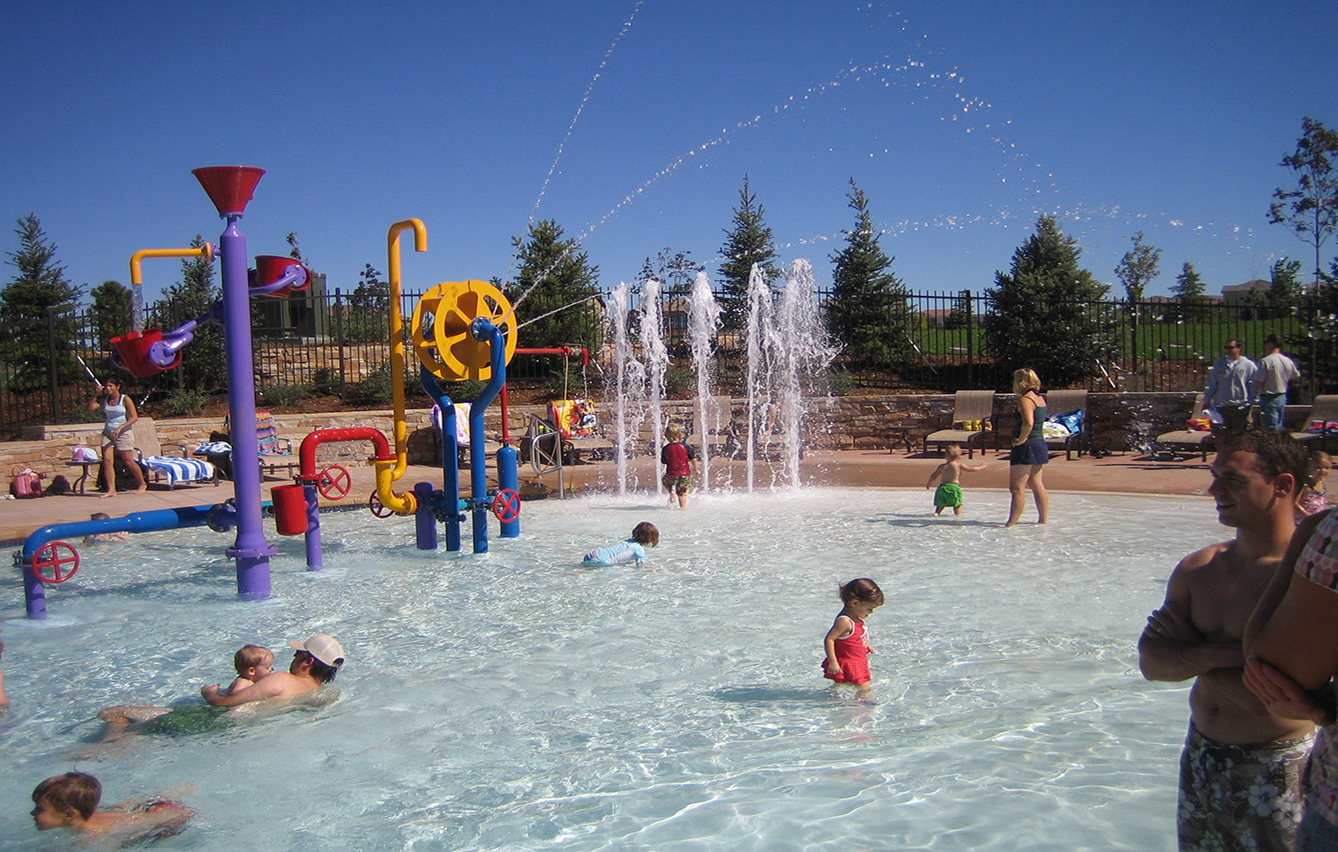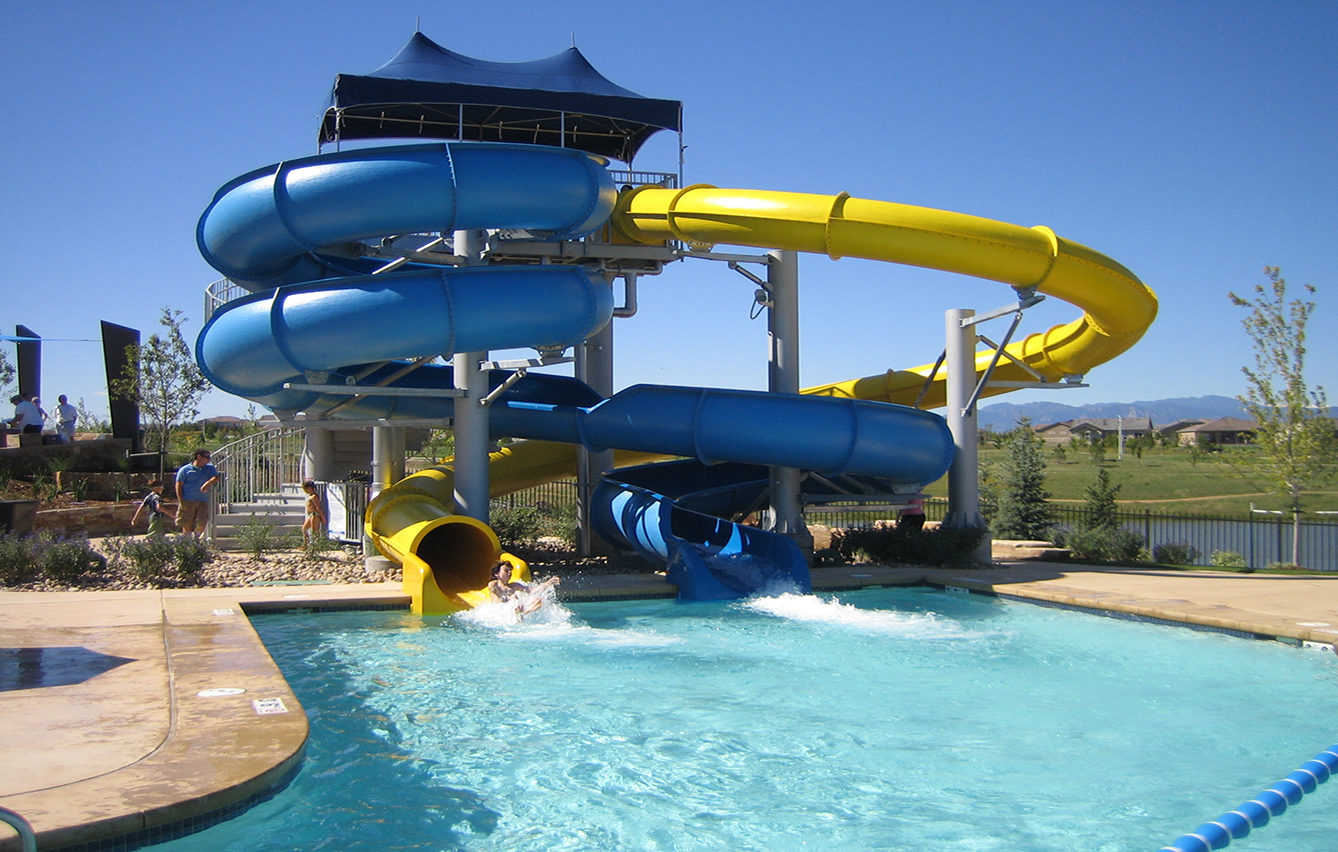Parkside Center at Anthem Highlands
The Parkside Center serves the majority of the Anthem Highlands residential community as part of an HOA managed amenity system for residents. The design goals were to provide great outdoor pool recreation facilities with enhanced amenities such as: 8-lane competition lap pool for local swim teams and guest recreation/training, a 2 flume waterslide feature, a children’s splash pad and aquatic play structure with zero entry approach, a 2000 square foot leisure pool, and generous pool deck surfacing for lounge and table seating. The design drivers of the site planning and landscape design were to preserve and exploit the fantastic western mountain views. By arranging the pool deck and aquatic amenities on the high point of the slope and working with the site topography to arrange and terrace the 2 major pool decks, there was a seamless blend to the adjacent park space and lake feature.
 BACK TO PROJECTS
BACK TO PROJECTS
CLIENT
Pulte HomesLOCATION
Broomfield, ColoradoPROJECT DATA
58,000 sf outdoor aquatics facility, 9-acre overall project site, 30,000 sf recreation centerDESIGN SERVICES
Architecture, Planning + Landscape ArchitectureSHARE
 BACK TO PROJECTS
BACK TO PROJECTS



