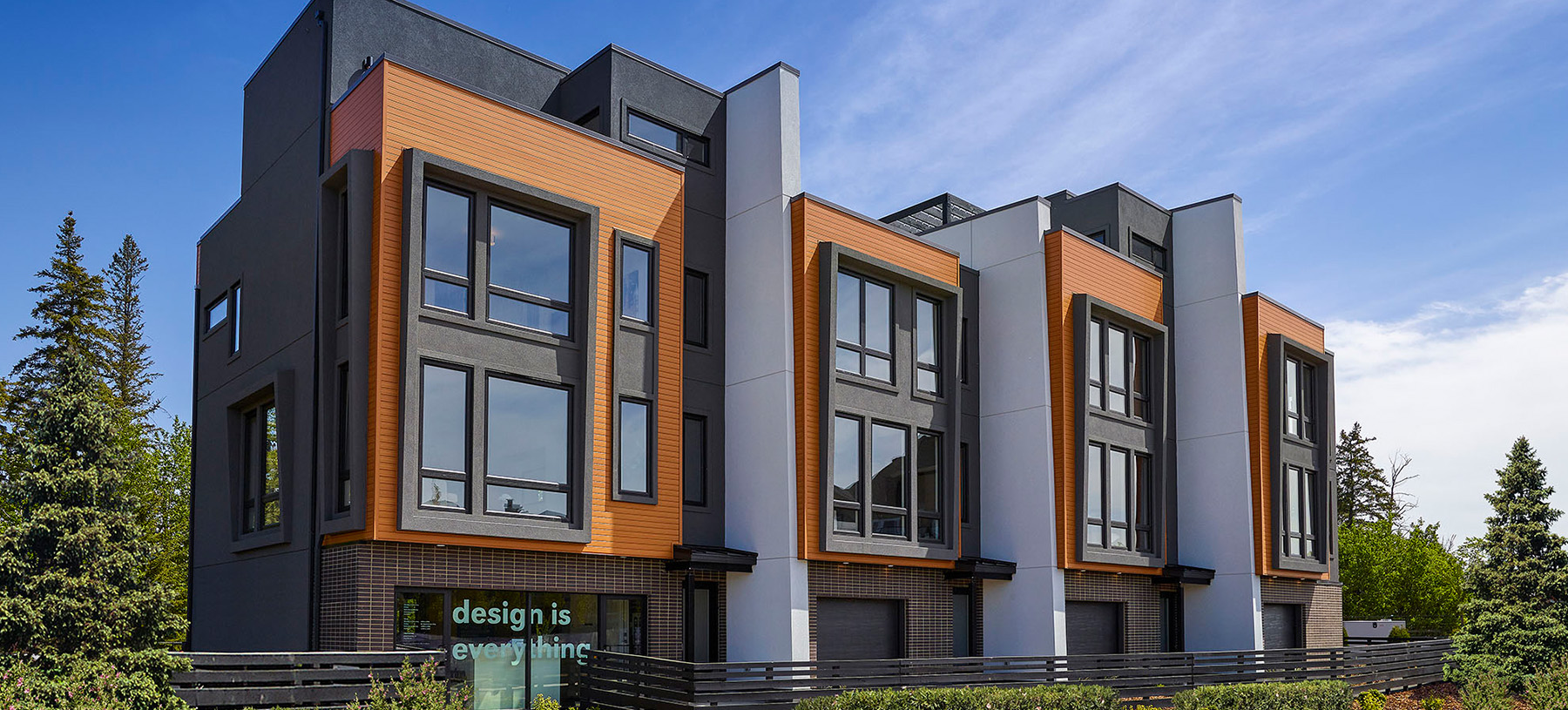Rouge at Pivot
The Rouge unit was designed with the idea of attainable luxury. Since this is the largest unit in the offering, an elevator option was provided to cater to the move down/empty nester buyer looking for low maintenance living close to the city. Efficient use of space, high end finishes, and lots of glass make the living level light, bright, and luxurious. With flexibility in mind, a variety of options allow the buyer to finesse the home to fit their lifestyle. This home has the master bedroom on the fourth floor with a yoga studio and secondary bedroom on the 3rd floor. The master bathroom isn’t oversized but high-end finishes create a spa like bath. Density was a major driving force for this project, and parking was a major constraint. The building footprints were relatively compact and since a large portion of units only had garage parking for 1 car, the design provided a full driveway apron to achieve parking requirements.
 BACK TO PROJECTS
BACK TO PROJECTS
CLIENT
AvertonLOCATION
Rutherford, Edmonton, AlbertaPROJECT DATA
2,136 sf townhome, 2 bedrooms, 2.5 bathrooms, yoga room; 18 du/acDESIGN SERVICES
ArchitectureAWARDS
BUILDING Industry Land Development (BILD) Alberta Awards, Building Industry Land Development - Alberta - best MF TH in the $350-500k - Lincoln model, Building Industry Land Development - Alberta - best MF TH in the over $500k - Rouge modelGold Nugget Merit Award, Best Multifamily Housing Community under 15 du/acre
2019 NAHB Best in American Living Platinum Award, Attached Homes/Townhomes
2019 Professional Builder, Gold Award for Multifamily
2019 Canadian Home Builder Awards, National Award of Excellence
SHARE
 BACK TO PROJECTS
BACK TO PROJECTS





