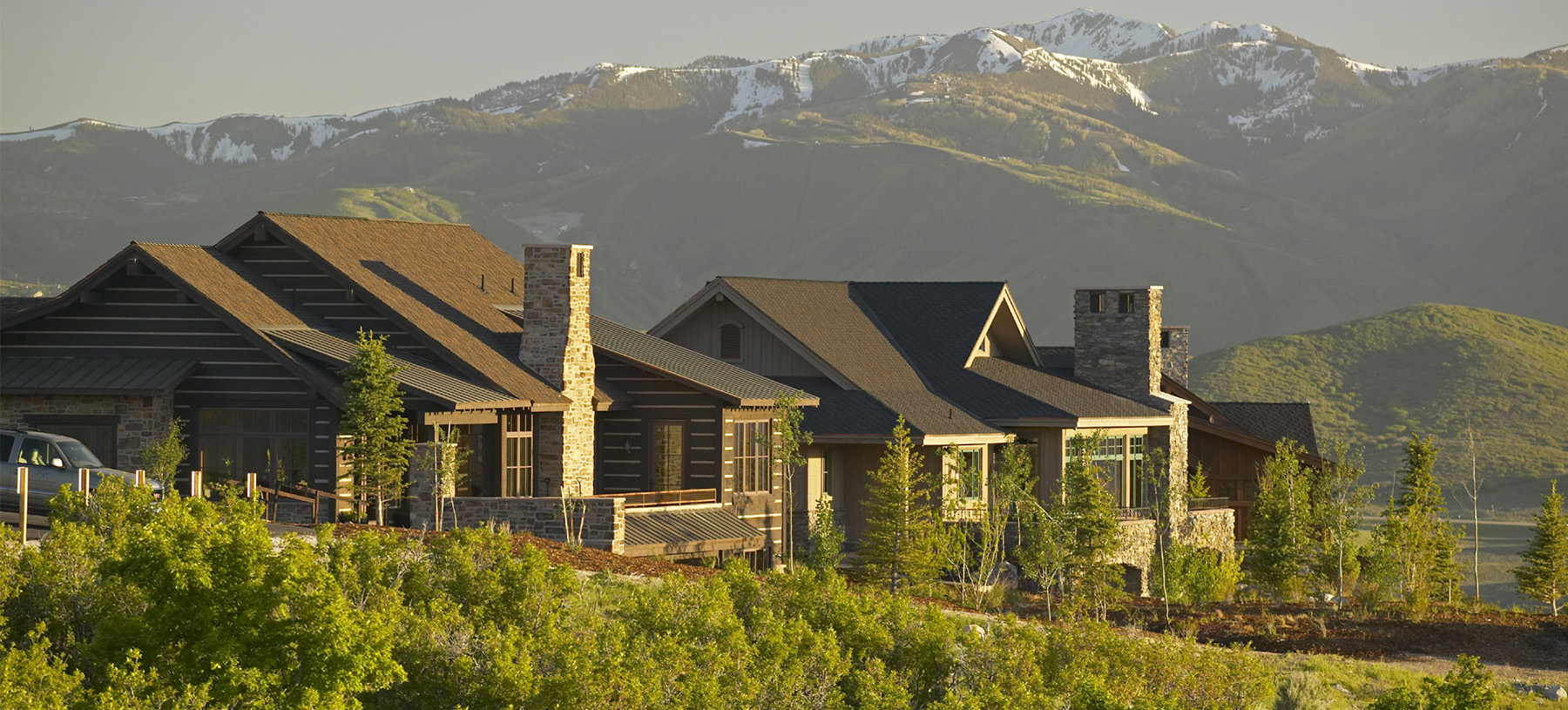Promontory
Ranch Club Cabins:
Three plans were designed for these detached resort homes, clustered around the nucleus of the golf village. The units are designed to respond to the site topography and are planned into terraced clusters. A mountain rustic theme was used in the design to relate to the club and community buildings.
Trapper’s Camp:
The cabins at Trappers Camp are situated in small enclaves around two open space “camps,” much like the explorers and fur trappers settled in the region long ago. Defying the conventional rule of not repeating exterior elevation materials on homes next to each other, the cabins in each enclave were deliberately designed to use the same siding materials, stone, and window colors, further emphasizing the trapper’s camp concept. Front and rear porches expand living space and take full advantage of sweeping mountain vistas. The exterior rustic materials and details are carried inside the homes creating authenticity of place.
 BACK TO PROJECTS
BACK TO PROJECTS
CLIENT
Ranch Club: Pivotal GroupTrappers Camp: CSE and Associates
LOCATION
Park City, UtahPROJECT DATA
The Ranch Club: 34 Acres, 27 UnitsTrapper’s Camp: 32 Acres, Cabins: 64 Units, Average Unit Size: 2,200 SF, Net Density: 2 du/ac
DESIGN SERVICES
Planning, Architecture + Landscape ArchitectureAWARDS
Gold Nugget, Home of the Year Award - The Bridger Model at Trapper’s CampBuilders Choice Award, The Coulter Model at Trapper’s Camp
SHARE
 BACK TO PROJECTS
BACK TO PROJECTS







