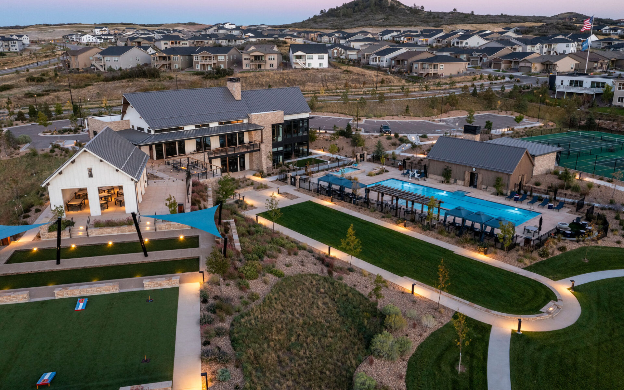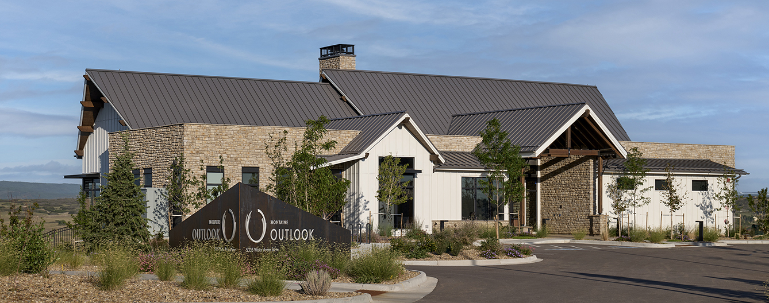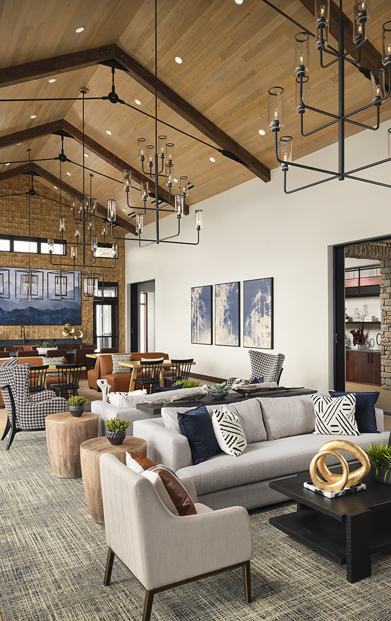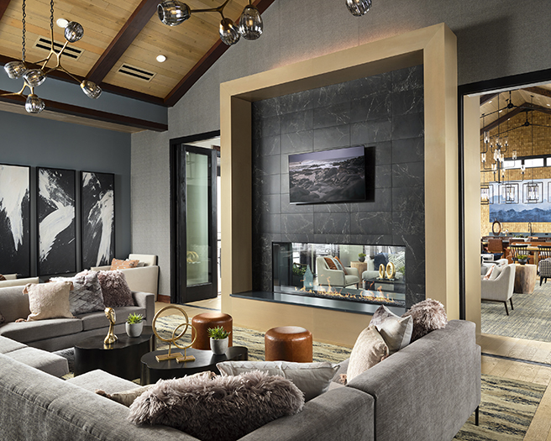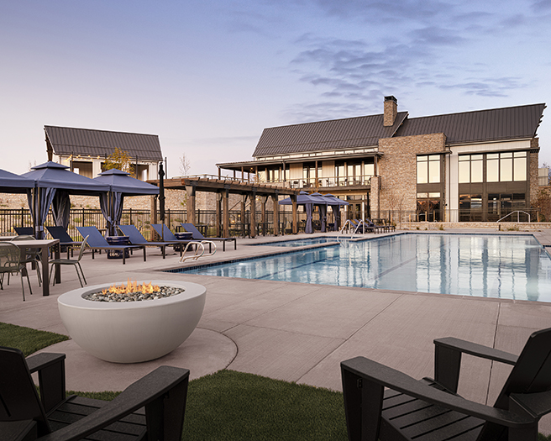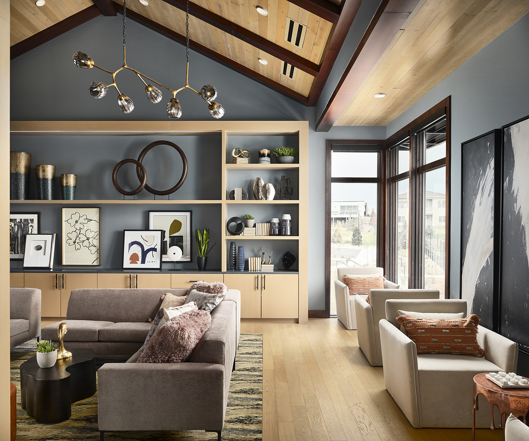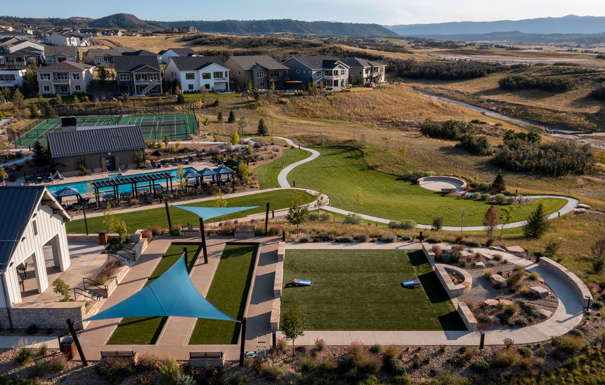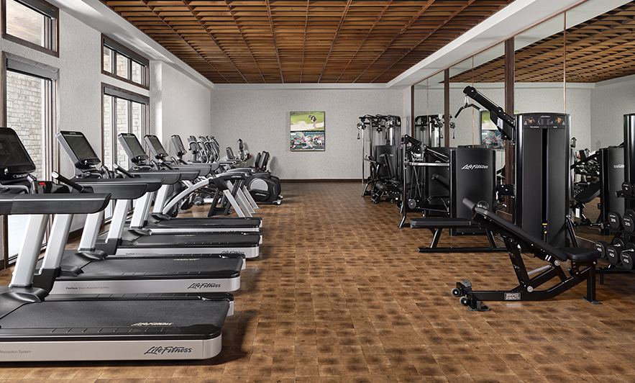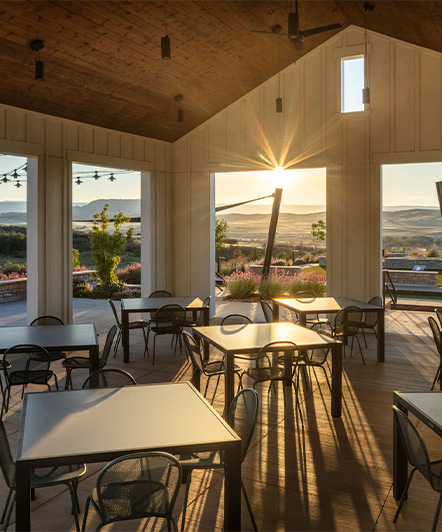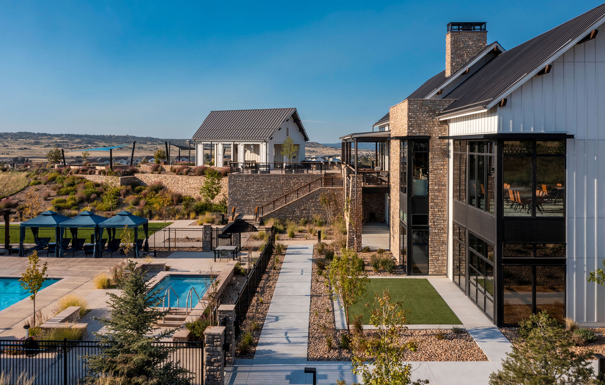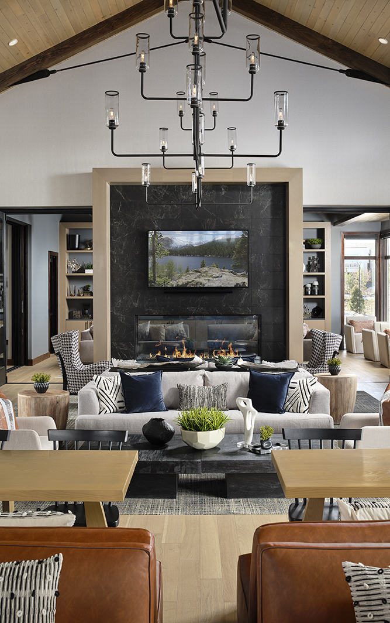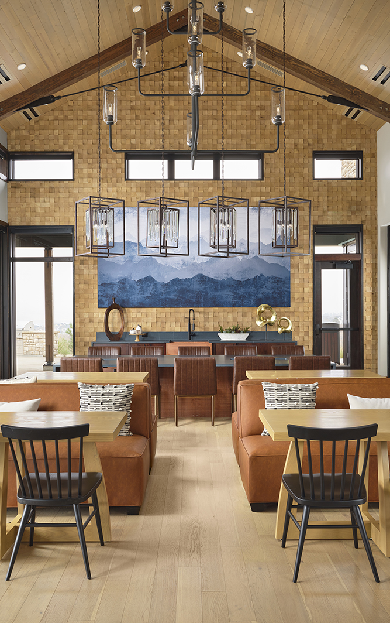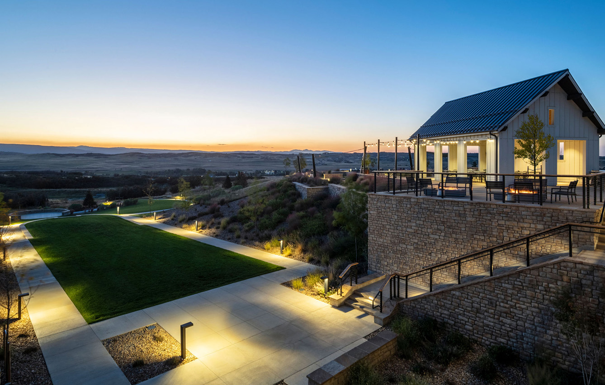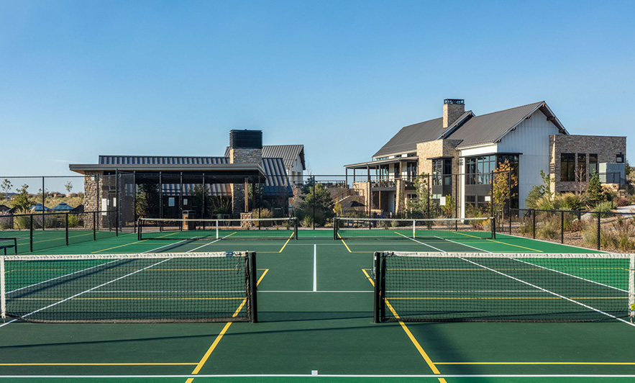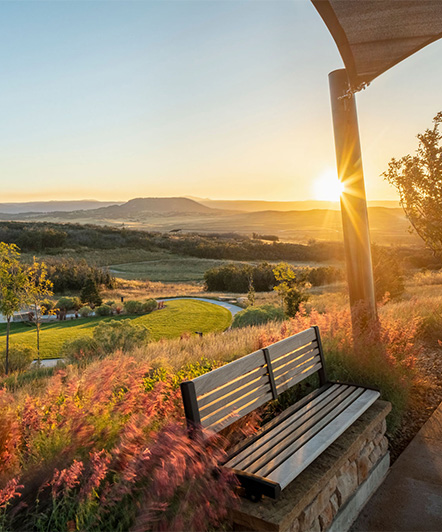Regency at Montaine Clubhouse
Thoughtfully designed to nestle in the existing topography, the Regency at Montaine Clubhouse overlooks the Front Range, and offers a wide variety of programming from pickleball to swimming to event spaces. The design team blended architecture and landscape elements to integrate the clubhouse with nature while solving the problem of accessibility and mobility. The dramatic entry with a high gable ceiling, exposed wood beams, and floor to ceiling windows maximize views and creates warmth to the building, the upper air pavilion provides an outdoor venue for special events. The collection of buildings creates a cohesive campus nestled into the hillside.
 BACK TO PROJECTS
BACK TO PROJECTS
CLIENT
Toll BrothersLOCATION
Castle Rock, ColoradoPROJECT DATA
10,295sf amenity building including group fitness rooms, bathrooms, storage, offices, multi-purpose rooms, bar, coffee bar, catering kitchen and covered terrace; the site includes tennis and pickleball courts, bocce ball courts, an outdoor yoga area, lap pool, amphitheater, and event lawn area.DESIGN SERVICES
Architecture, Landscape Architecture + Master PlanningAWARDS
NAHB Best in American Living, Silver Award for Best Community Facility 251-1000 UnitsNAHB National Awards Silver Award, Best 55+ Community Amenity
SHARE
 BACK TO PROJECTS
BACK TO PROJECTS

