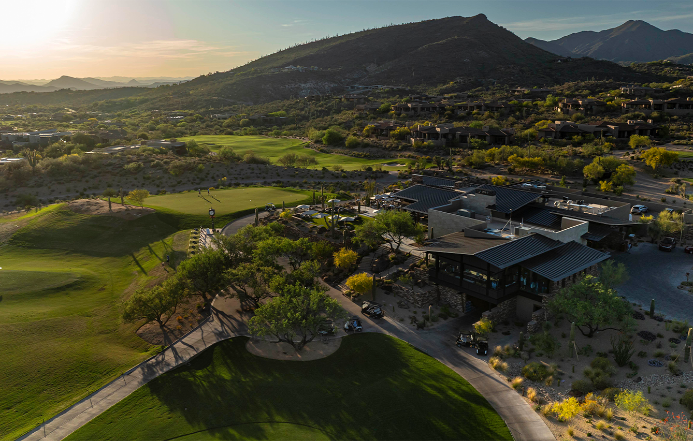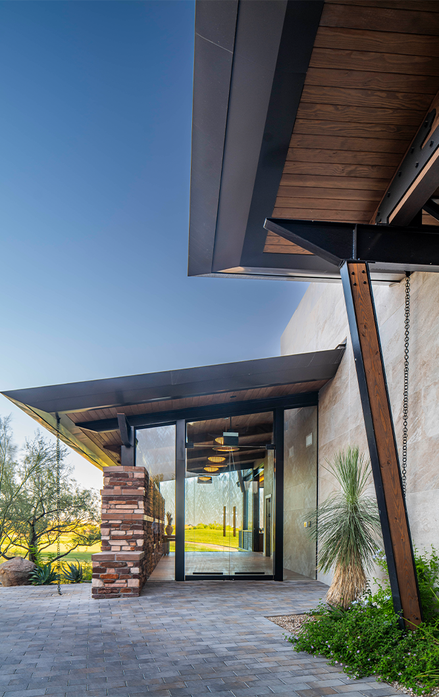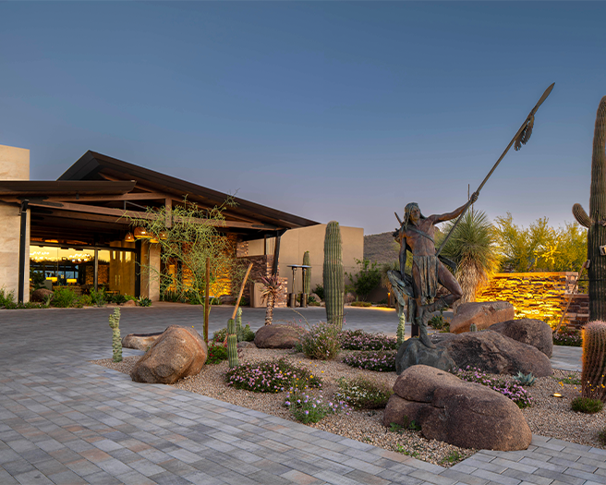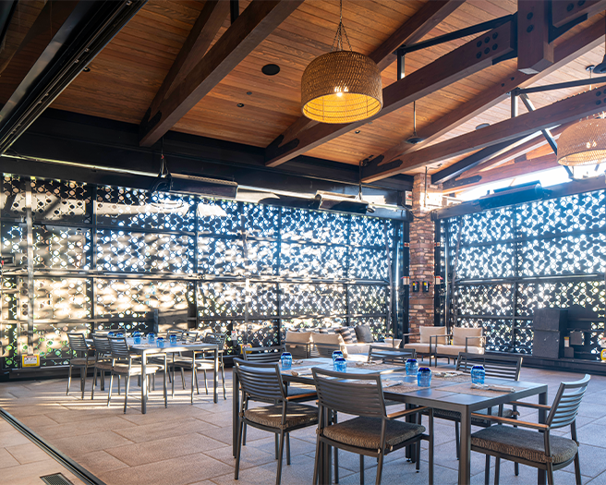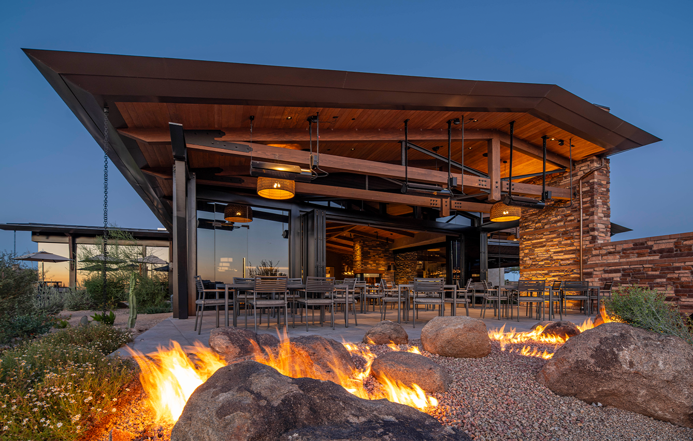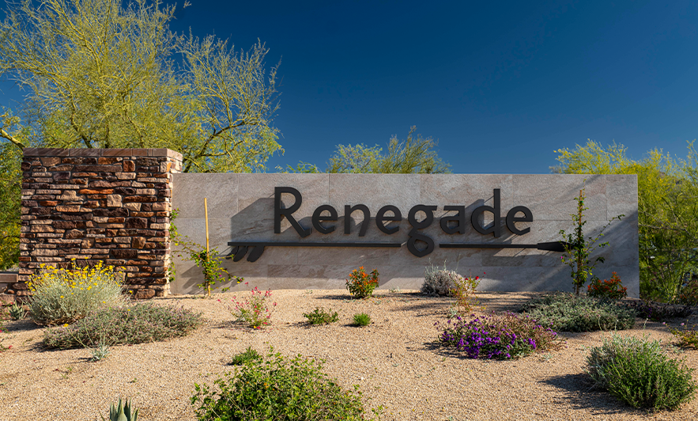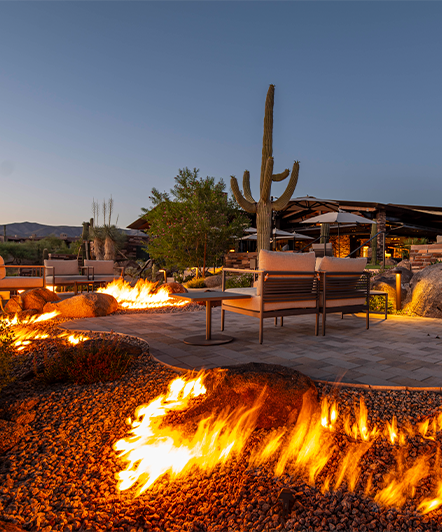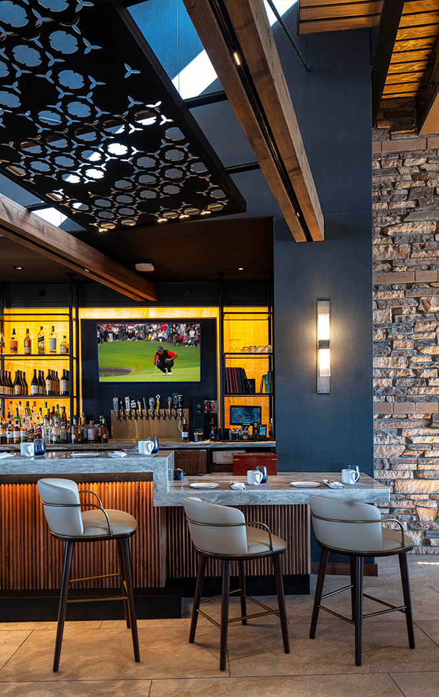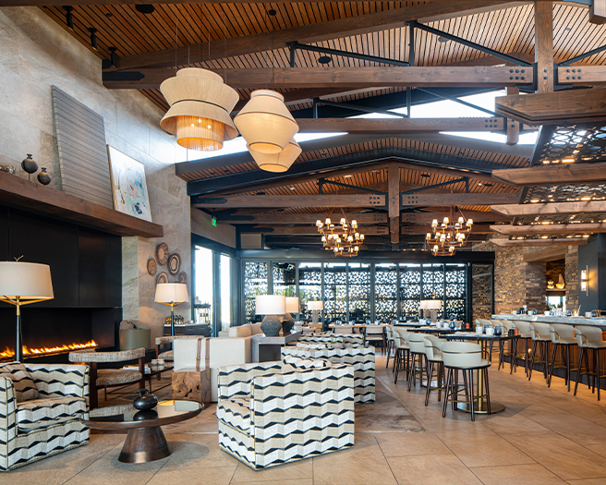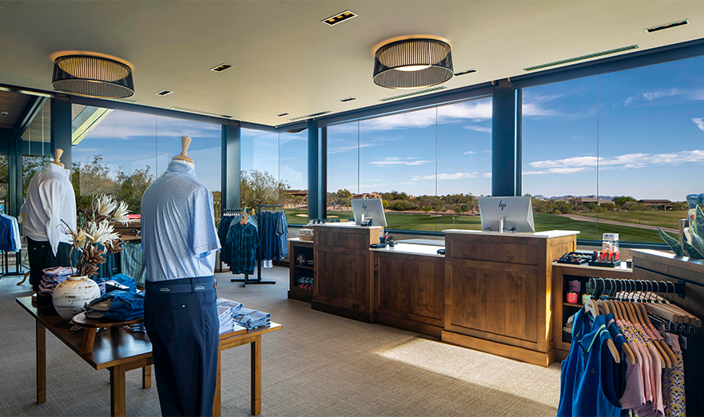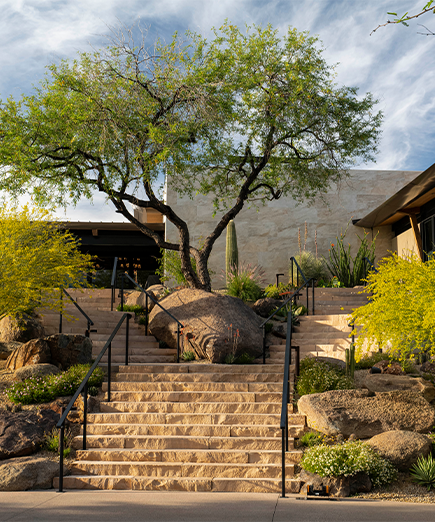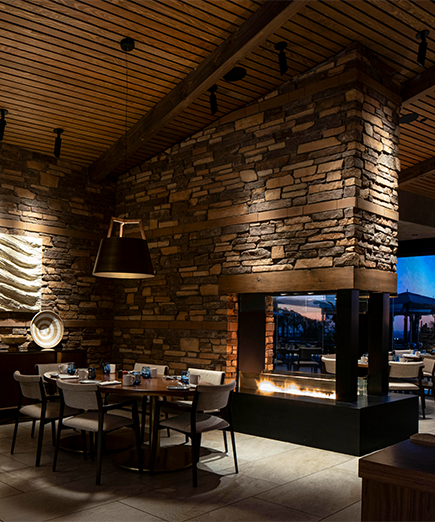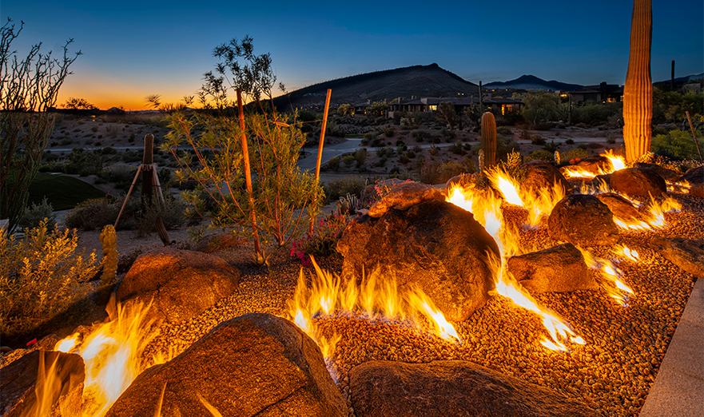Renegade Clubhouse at Desert Mountain
The design and planning of the Renegade Clubhouse at Desert Mountain centered on creating a seamless connection between architecture, landscape, and the desert environment while enhancing the overall member experience. A key objective was to deliver a hospitality-forward clubhouse that supports both golf operations and elevated social interaction, within a setting that respects and reflects its unique Sonoran Desert context.
One of the primary opportunities was the site’s dramatic topography and expansive views. Rather than leveling the terrain, the design embraces it, nestling the clubhouse into the landscape to minimize visual impact and enhance natural cooling. Floor-to-ceiling glass, deep roof overhangs, and courtyards create a strong indoor-outdoor flow, allowing members to connect with nature while enjoying comfort and shade.
A major constraint was the need to maintain access to existing golf operations during construction, which required a phased approach and close coordination with Desert Mountain staff. The design had to balance member privacy with open, social gathering spaces. These challenges were addressed through strategic spatial planning, native plant restoration, and careful orientation of the building and amenities. The result is a clubhouse that feels timeless, rooted in place, and fully attuned to the needs of its members and staff.
 BACK TO PROJECTS
BACK TO PROJECTS
CLIENT
Desert Mountain PropertiesLOCATION
Scottsdale, ArizonaPROJECT DATA
6.72-acre site, 21,080 SF clubhouseDESIGN SERVICES
Architecture, Landscape Architecture + Site and Related Golf Functions PlanningAWARDS
Golf Inc. Second Place, Clubhouse of the YearGolf Inc. Second Place, Golden Fork Award
SHARE
 BACK TO PROJECTS
BACK TO PROJECTS


