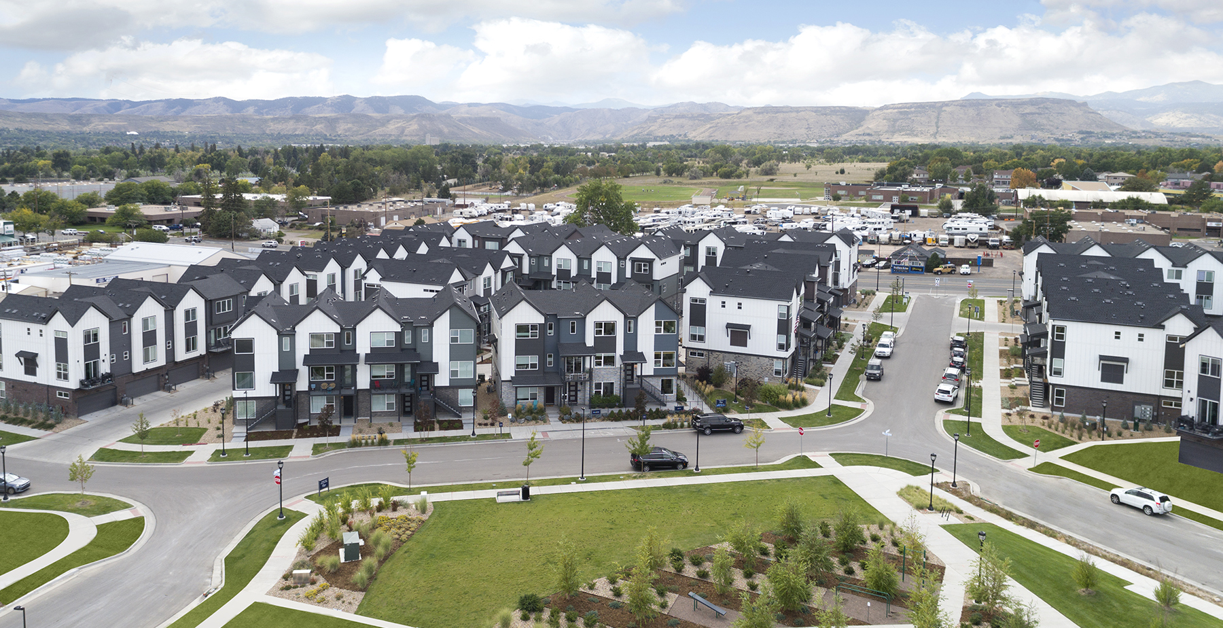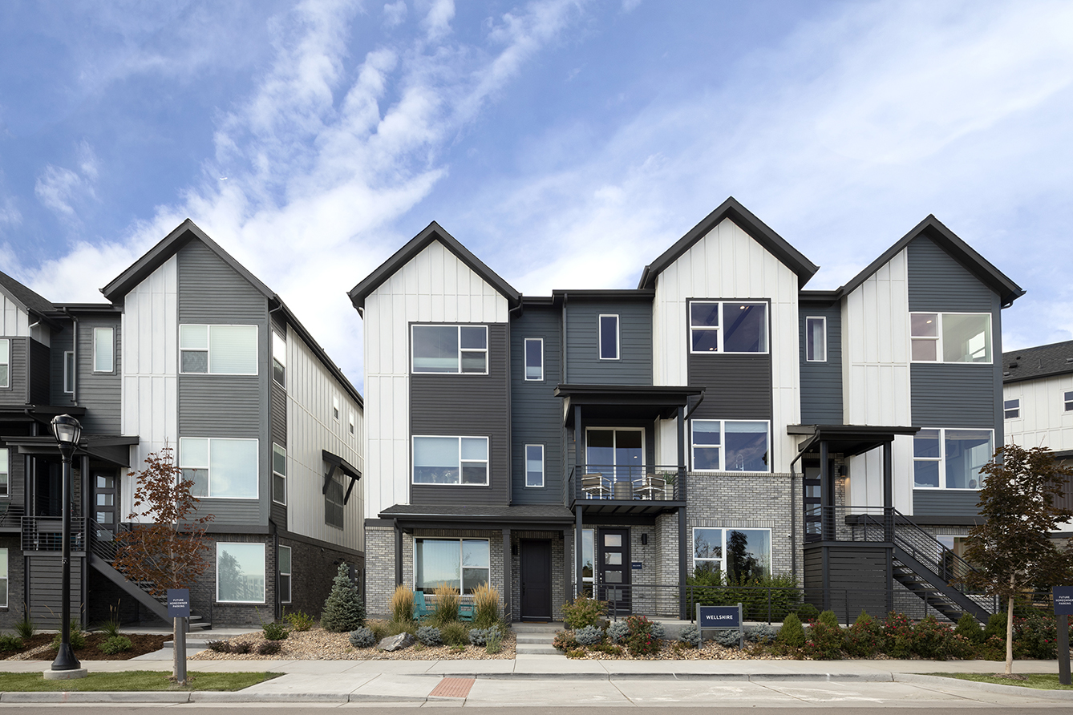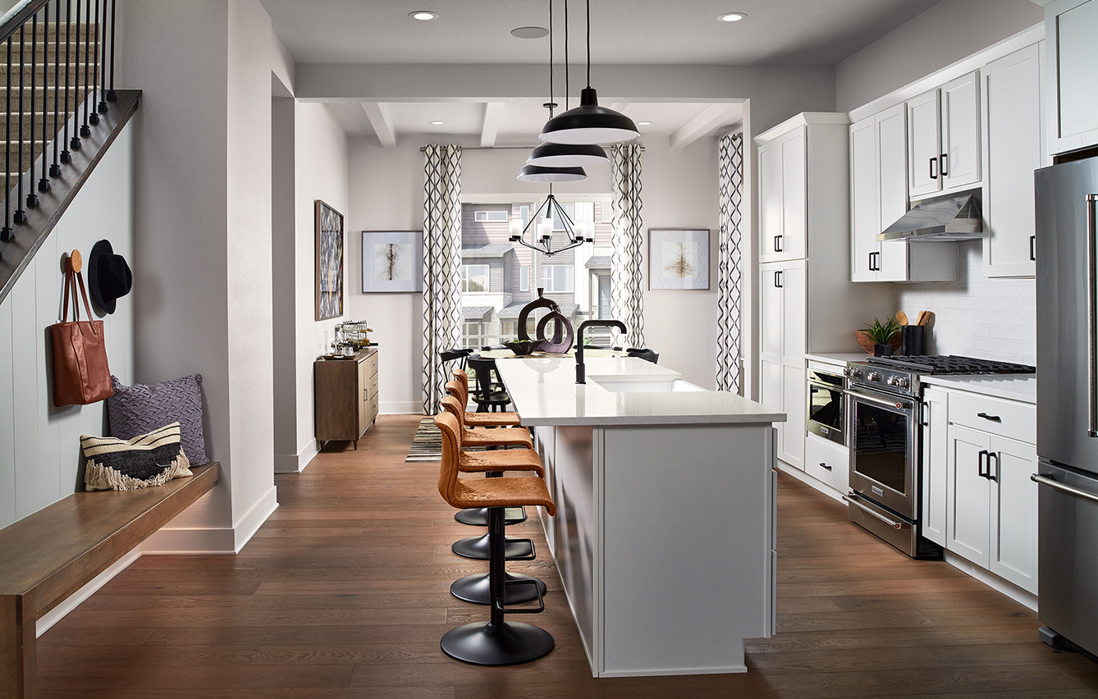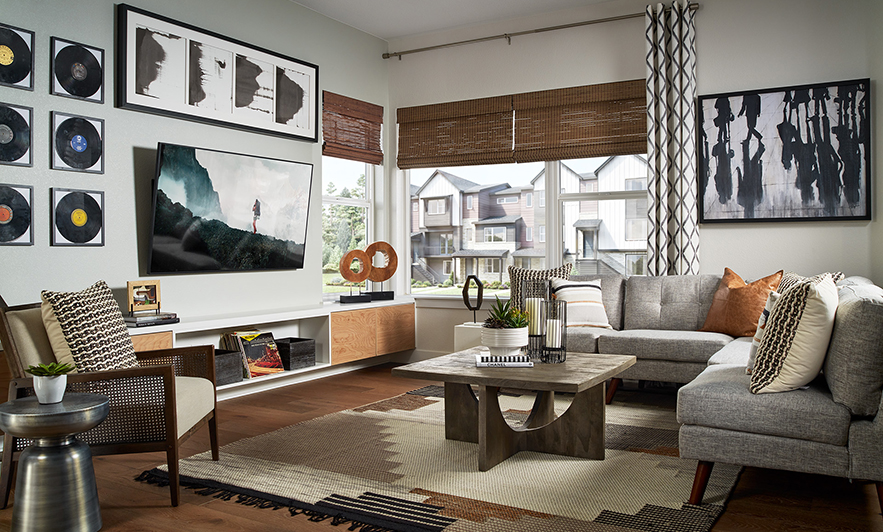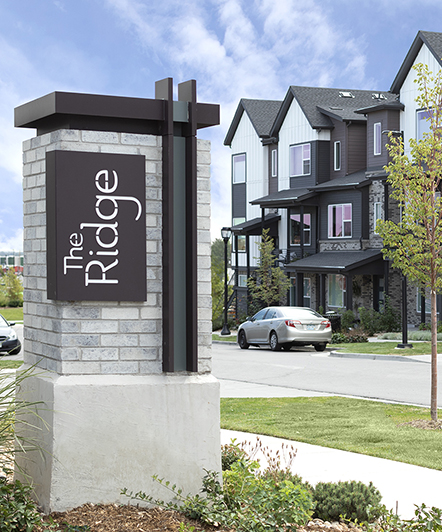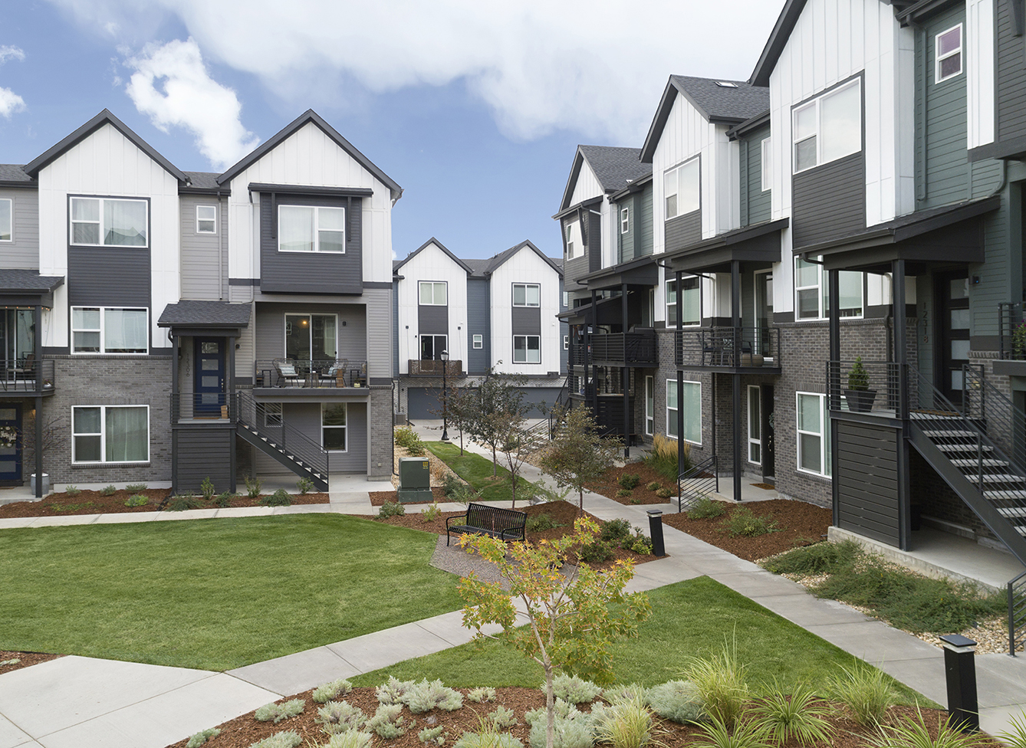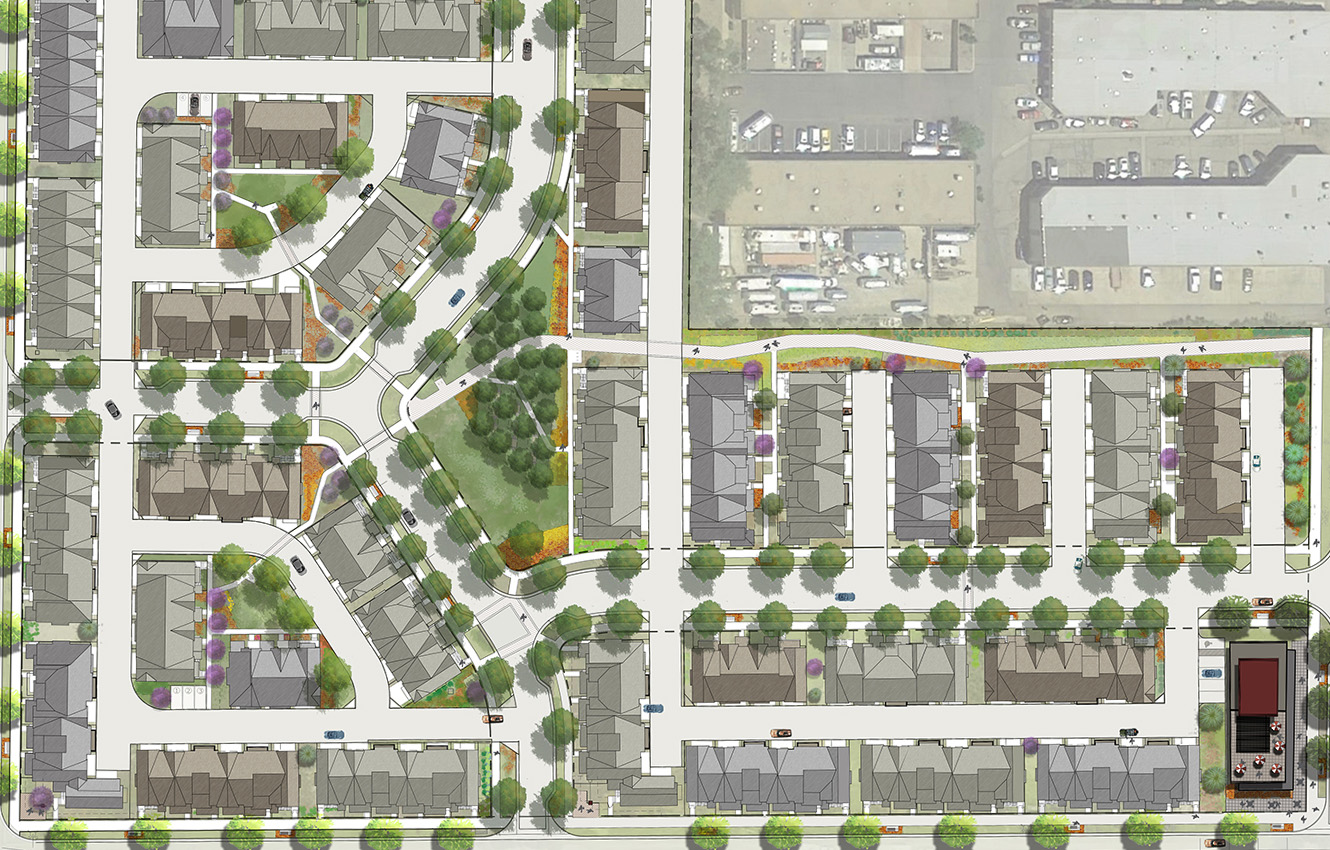Ridge at Ward Station
Located within steps of a new light rail station, The Ridge at Ward Station is a townhome community with a twist, offering an urban lifestyle in the suburbs. The plan re-establishes the street fabric which had been disrupted by a former candy factory. A central park is created as the neighborhood core by the creation of a deflection in Vivian Street. This also provides traffic calming and discourages cut through traffic. Units that face Ridge Road have the option to include live/work commercial space on the ground floor, with large glass overhead doors that open to the street.
Five tuck-under/alley-loaded unit plans are offered, ranging from 1,672sf 2-bedroom units to 2,095 sf 3-bedroom units. Front doors are accessed from either an exterior stair/deck or ground floor foyers, providing variety in lifestyle choice and streetscape diversity. The architectural character is modern farmhouse with influences of the industrial heritage of the area.
Smaller pocket greens and paseos are distributed throughout the community providing access to the front doors of some residences, and small “nodes” for connection points within the community. A mixed-use building is planned at the corner closest to the transit station, incorporating a ground floor cafe and the neighborhood community center on the upper floor.
 BACK TO PROJECTS
BACK TO PROJECTS
CLIENT
Toll BrothersLOCATION
Wheat Ridge, ColoradoPROJECT DATA
±200 townhome units; 5 unit plans 20’ and 22’ wide x 42” deep, 1,750-2,300 sf, 10 building configurations, mixed-use building, pocket park, and linear open space corridorsDESIGN SERVICES
Architecture, Planning + Landscape ArchitectureAWARDS
Gold Nugget Merit Award, Best Infill Site Plan SolutionMAME Award, Best Architectural Urban Infill Design
SHARE
 BACK TO PROJECTS
BACK TO PROJECTS

