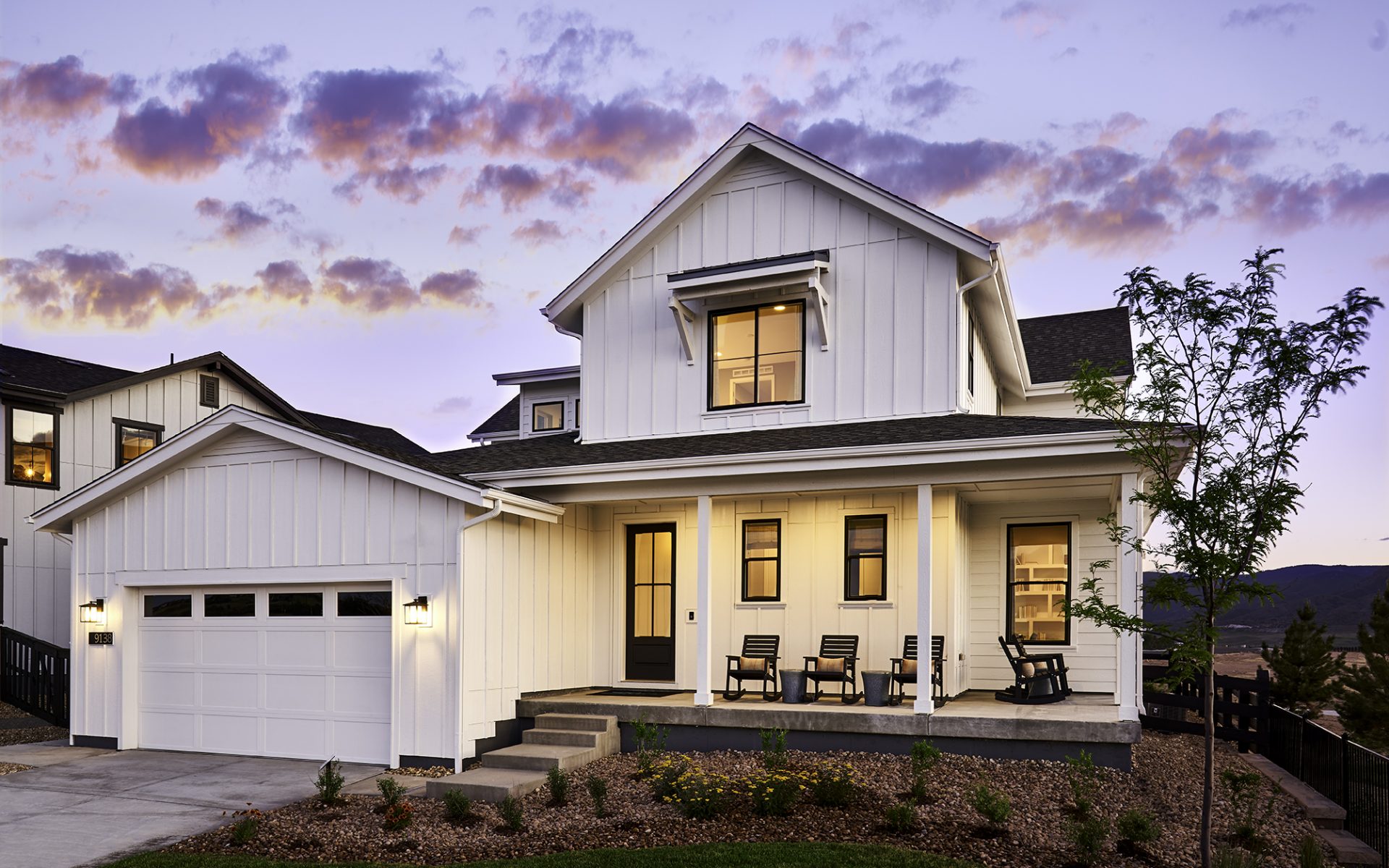Shea Solstice
This home was designed to accommodate a large family with ample space provided in all the right places. The owner’s entry with built in bench and coat hooks along with the walk-in closet provide room for the whole family’s storage needs. The bedroom level was efficiently designed with a loft at the top of the stairs and a central laundry with direct access from the master closet. Four-sided architectural appeal is a key element to the home’s success, achieved by designing the second-floor layout simultaneously along with the elevation to achieve great function and a strong curb appeal.
 BACK TO PROJECTS
BACK TO PROJECTS
CLIENT
Shea HomesLOCATION
Littleton, ColoradoPROJECT DATA
3,538sfDESIGN SERVICES
ArchitectureAWARDS
PCBC Gold Nugget Merit Award, Best Single-Family Detached Home 3,500- 4,500 sfNAHB Best in American Living Gold Award, Detached Home 3,501-4,000sf
PCBC Gold Nugget Merit Award, Best Single-Family Detached Home 3,500- 4,499 sf MAME Award, Community of the Year
SHARE
 BACK TO PROJECTS
BACK TO PROJECTS




