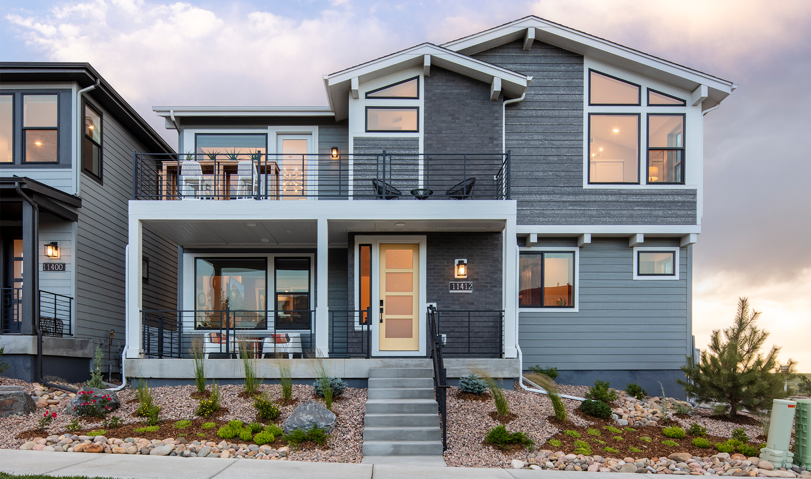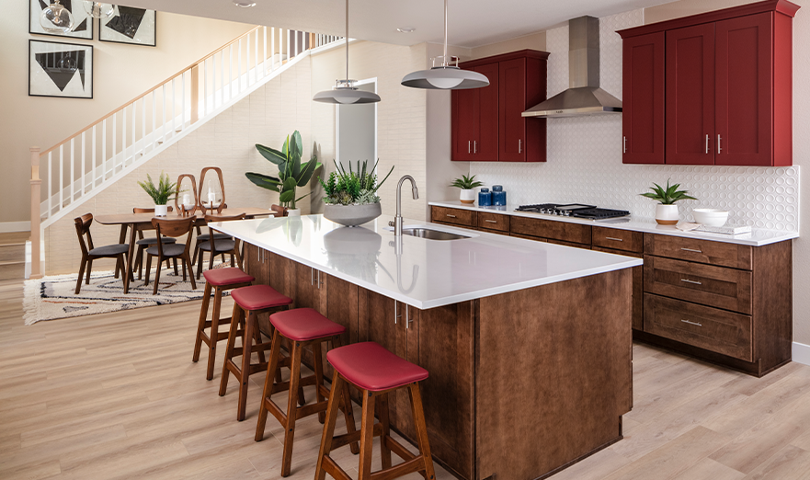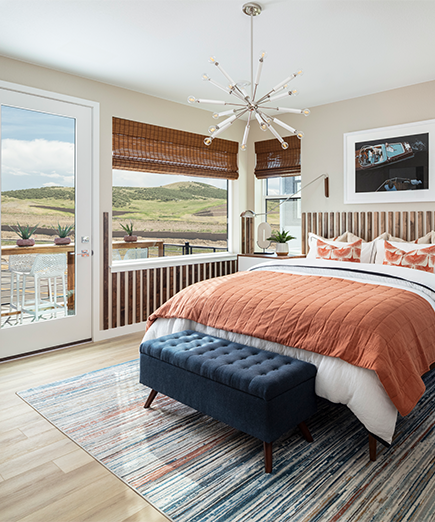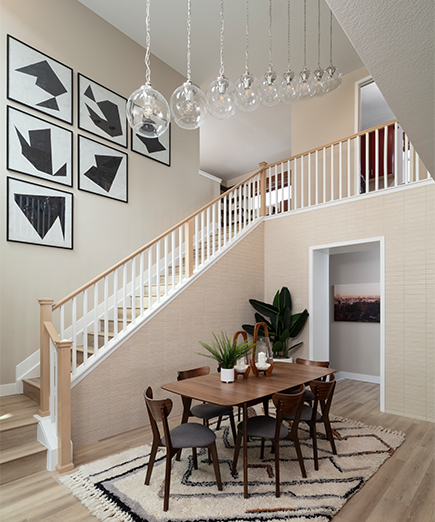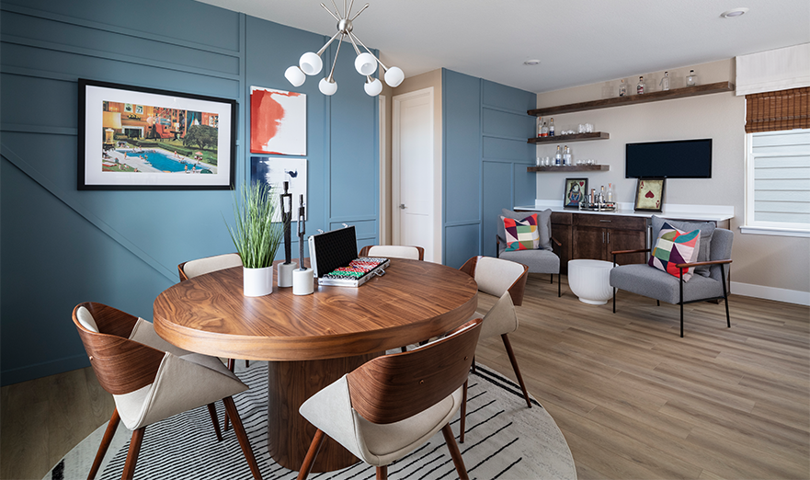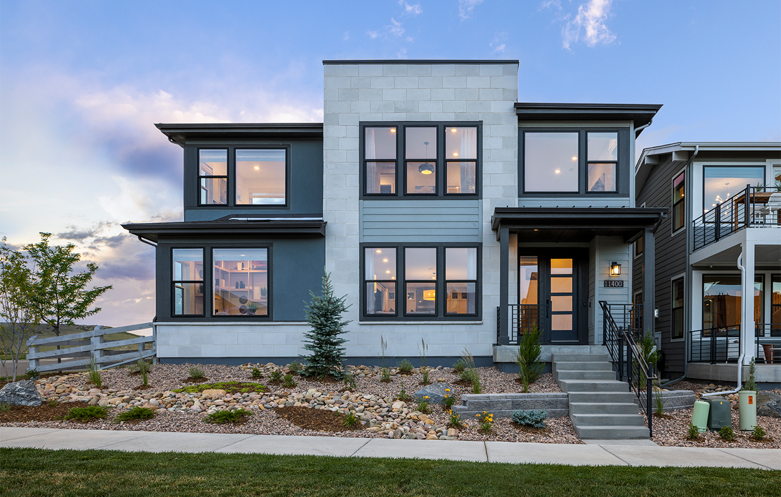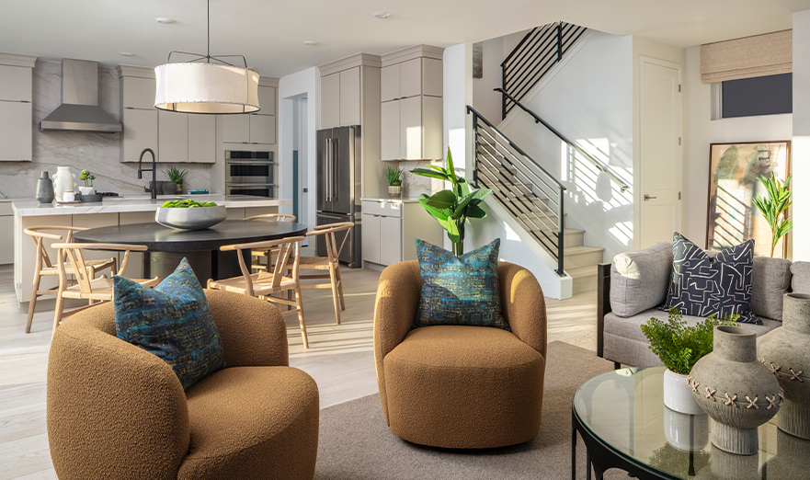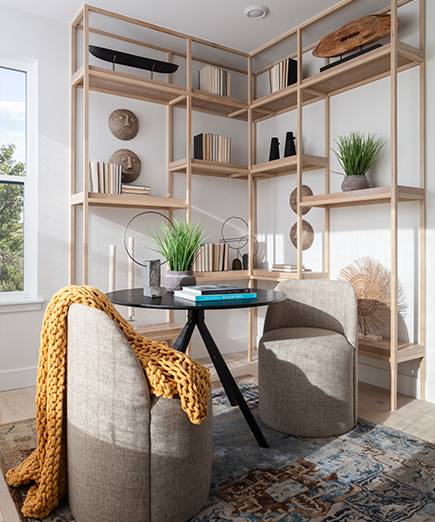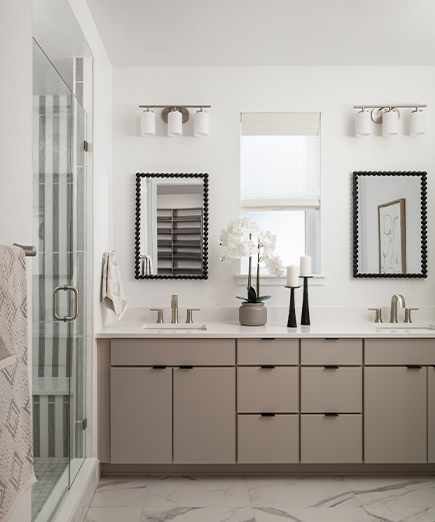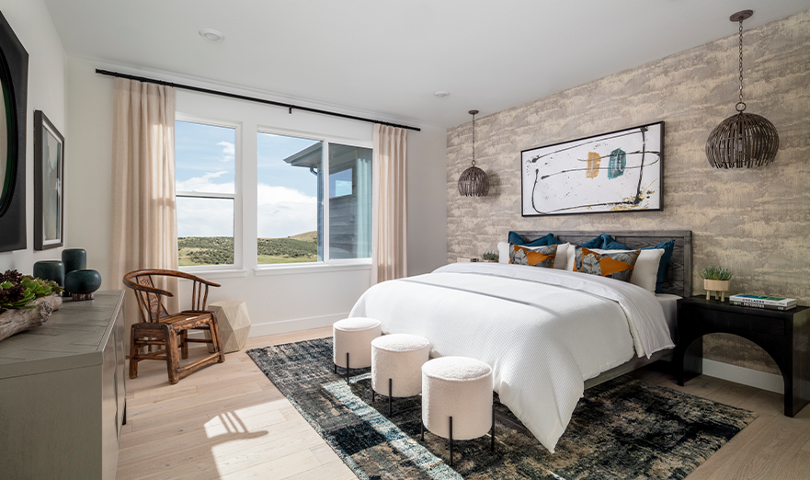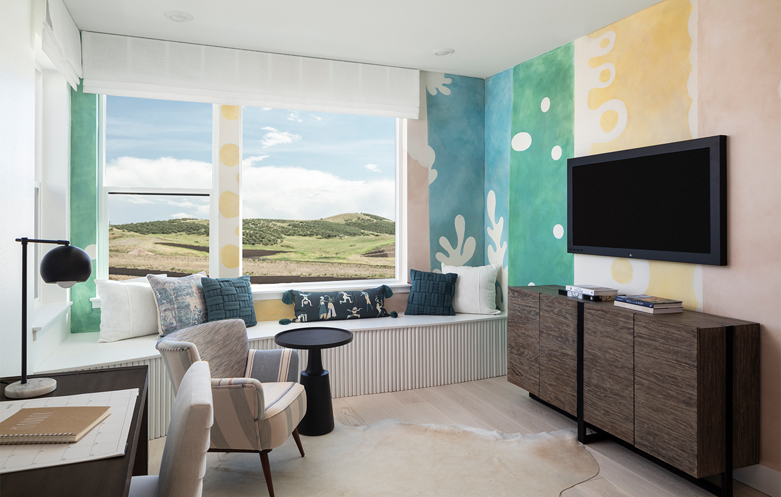Storytellers at Lyric
The Storytellers Collection at Lyric was designed to reflect a distinct urban character, featuring only alley-load, single-family detached homes. With garage access at the rear, the streetscape remains clean and uninterrupted, highlighting the architectural presence and curb appeal of each residence. The collection offers four thoughtfully crafted floorplans, ranging from approximately 2,185 to 3,211 square feet, with flexible spaces for home offices and inviting outdoor courtyards seamlessly connected to the main living areas. Select plans include options for bonus rooms and Accessory Dwelling Units (ADUs). These ADUs serve as versatile, self-contained spaces—ideal for in-law suites, home offices, or for rent apartments. Each unit features a private entrance, kitchen, bathroom, and sleeping area, providing both independence and seamless integration with the main home. The design focuses on enhancing functionality and livability, offering a contemporary take on urban living within the Lyric community.
 BACK TO PROJECTS
BACK TO PROJECTS
CLIENT
Shea HomesLOCATION
Lone Tree, ColoradoPROJECT DATA
4 Plans, 2,185-3,211 SFDESIGN SERVICES
ArchitectureAWARDS
NAHB National Gold Award, Best Single Family Detached Model Home 2,000 to 2,500, Eliot ModelBALA Silver Award, Best Single Family Detached Model Home 2,001 to 2,500 SF, Built for Sale, Eliot Model
NAHB National Silver Award, Best Single Family Detached Model Home 2,000 to 2,500, Maya Model
BALA Silver Award, Best Single Family Detached Model Home 2,001 to 2,500 SF, Built for Sale, Maya Model
BALA Silver Award, Best Accessory Dwelling Unit (ADU), Maya Model
SHARE
 BACK TO PROJECTS
BACK TO PROJECTS

