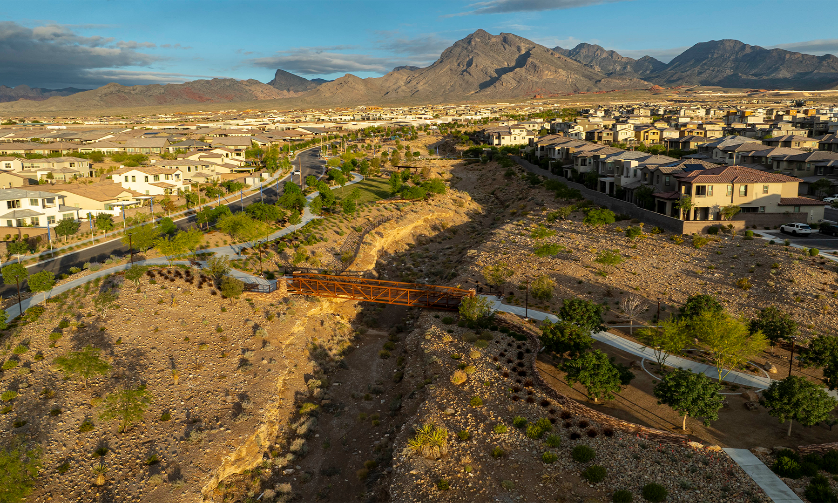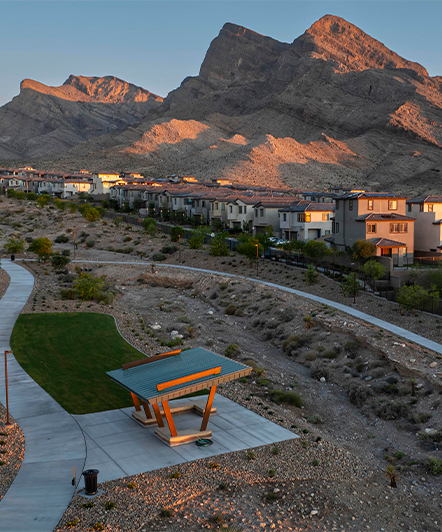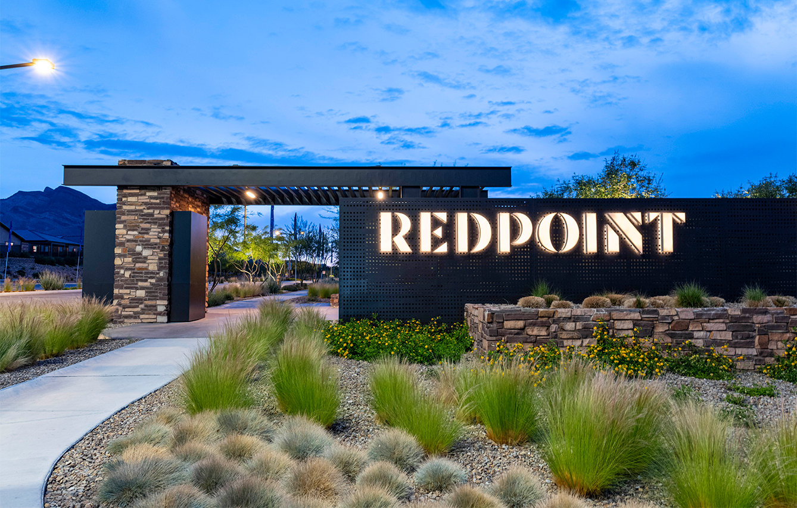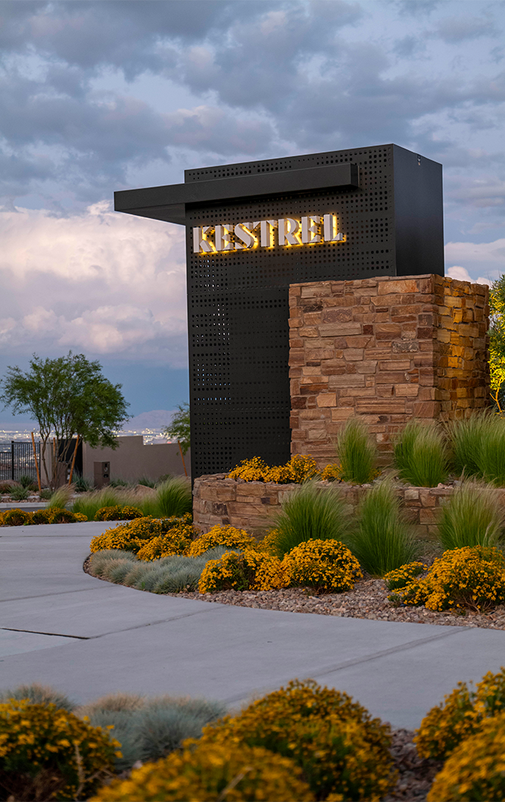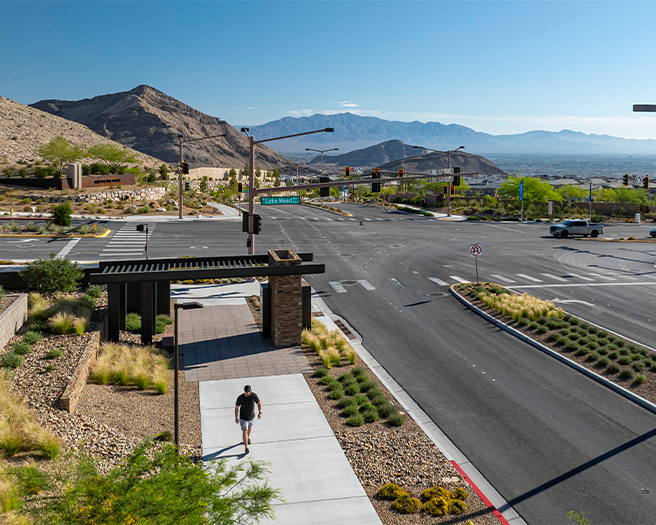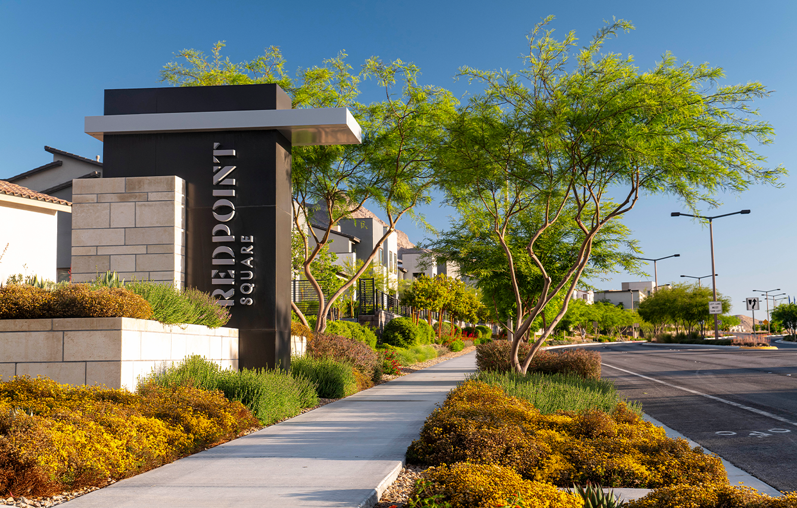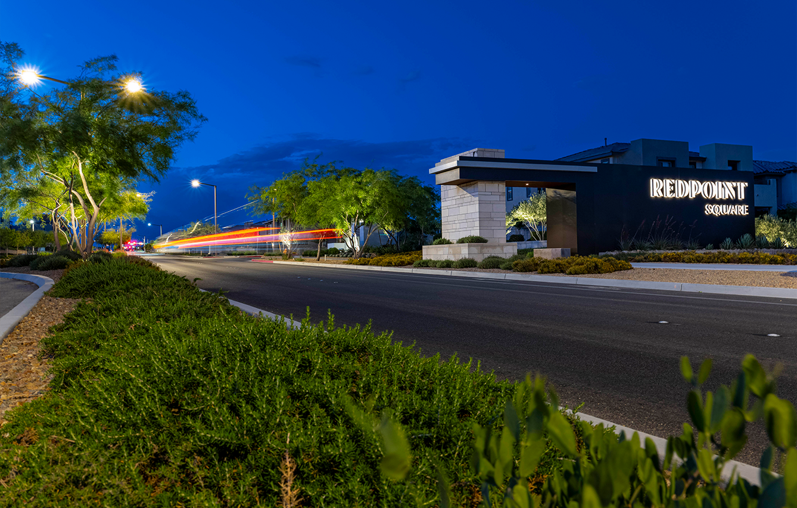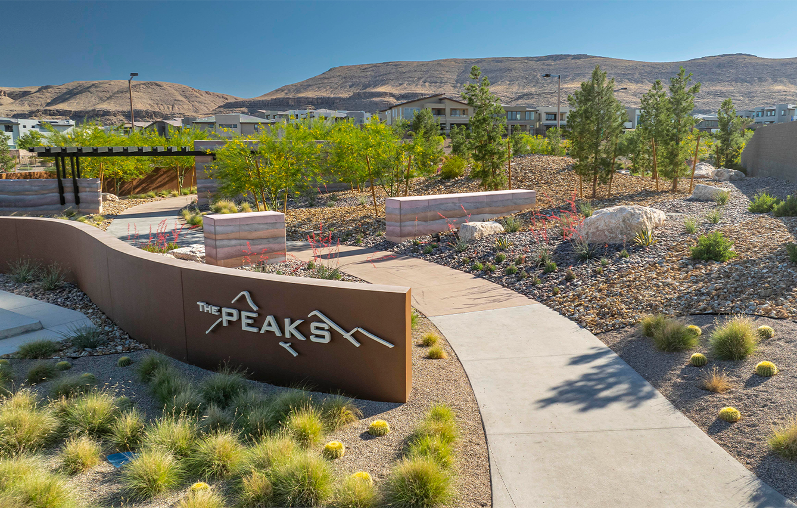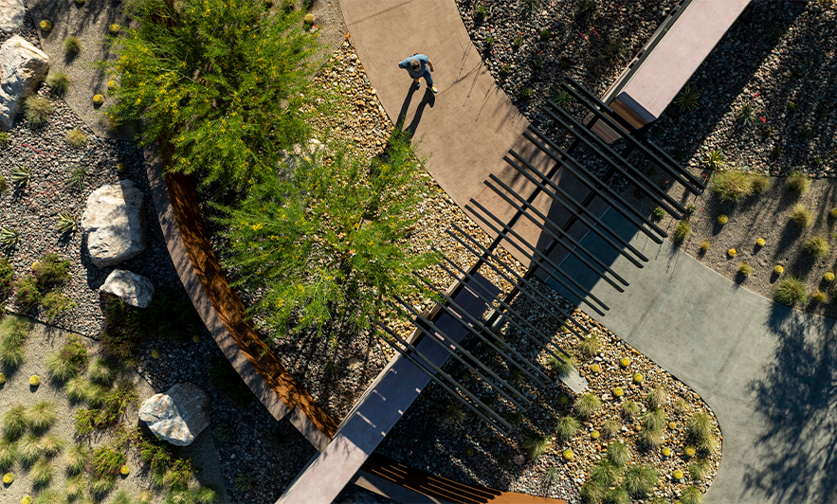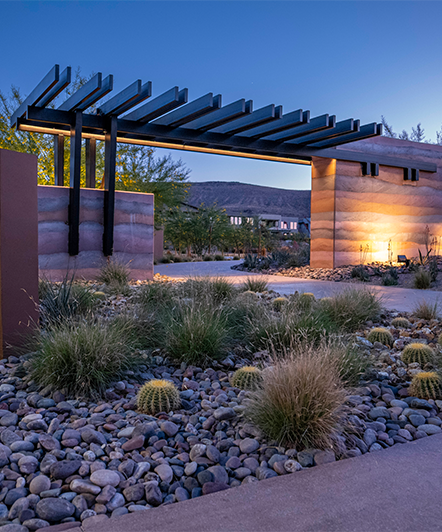Summerlin
Summerlin is a master-planned community often reported as one of the best-selling master planned communities in the US. DTJ’s integrated approach included placemaking, community-wide planning, visioning, design guidelines, landscape architecture, Summerlin Village monumentation, and architecture.
Summerlin West thoughtfully integrates with the natural topography, with over 1000 feet of vertical grade change, western adjacency to Red Rocks Conservation Area, and views to the Las Vegas Strip to the east. The dramatic site is organized around five village cores, including a high-density urban core at its heart. We implemented a complete streets strategy to benefit multi-modal transportation, as well as public transit systems. DTJ has provided a comprehensive approach to community planning, including land uses, open space systems, community-wide trails, and a strategic integration of open space and stormwater management. Valuing regional and contextual market trends, the Summerlin West Master Plan positions the property over the next 25 years.
 BACK TO PROJECTS
BACK TO PROJECTS
CLIENT
Howard Hughes CorpLOCATION
Las Vegas, NevadaPROJECT DATA
5100-acre master planned community comprising:Residential: 20,000 units
Commercial: 5.7 million SF
Open Space: 950 acres
Trails: 112 miles
Schools: 5 total
DESIGN SERVICES
Visioning, Planning, Design Guidelines, Architecture + Landscape ArchitectureAWARDS
BALA Gold Award, Best Single-Family CommunitySHARE
 BACK TO PROJECTS
BACK TO PROJECTS

