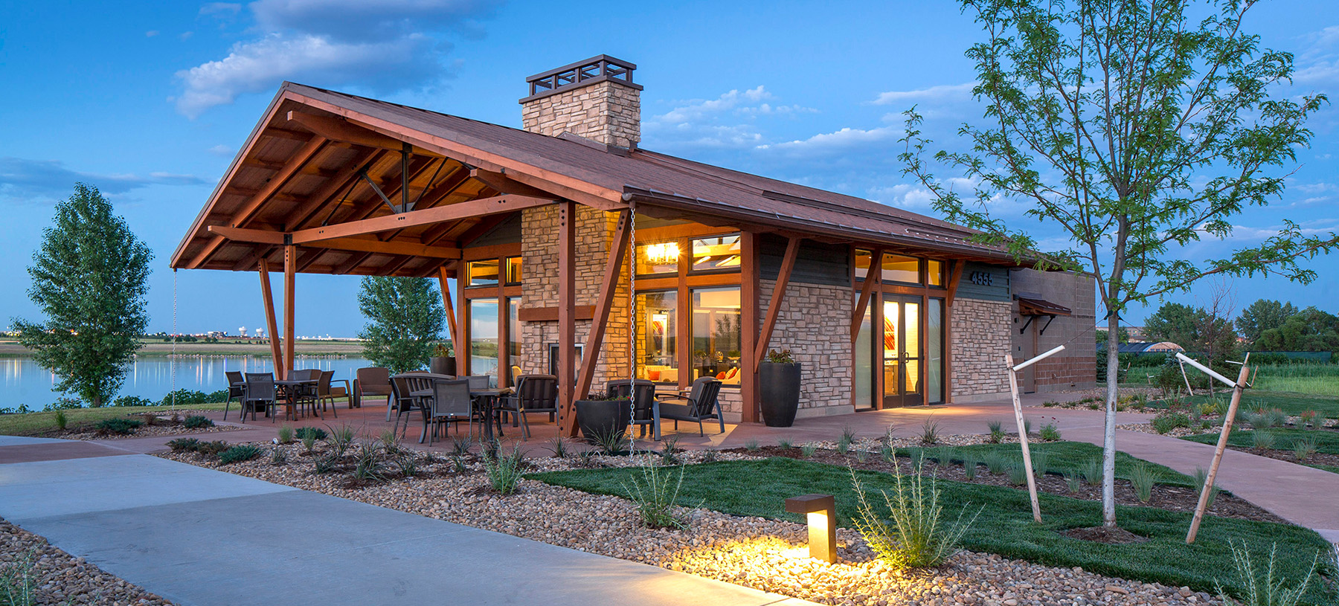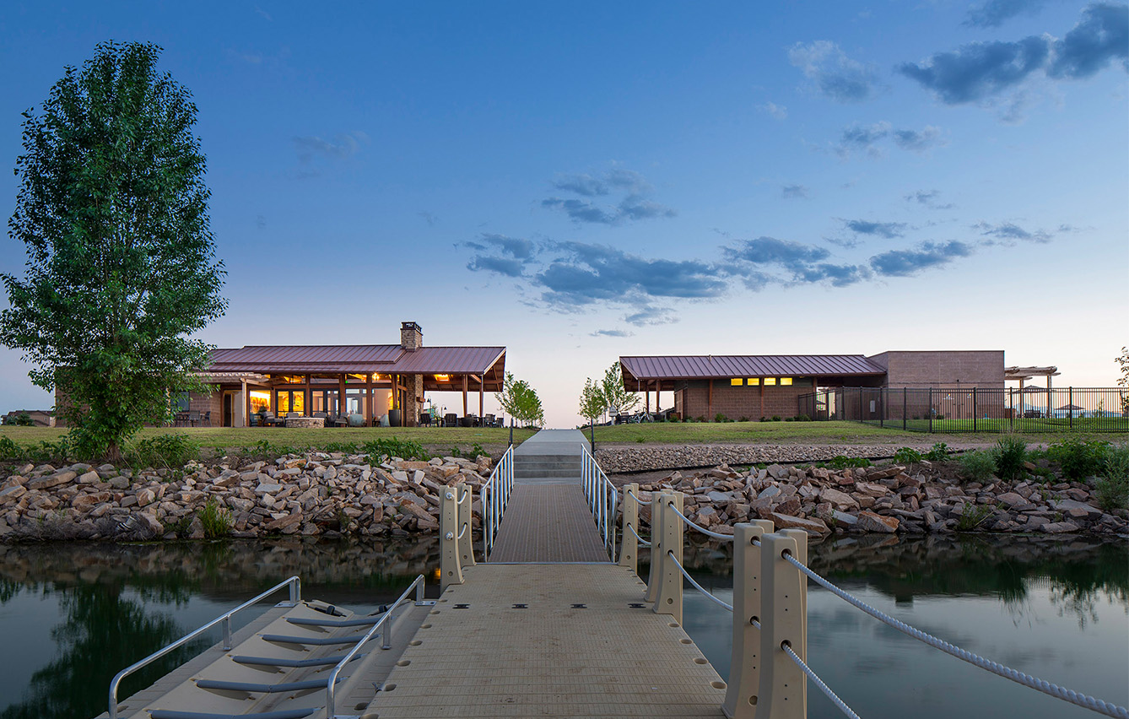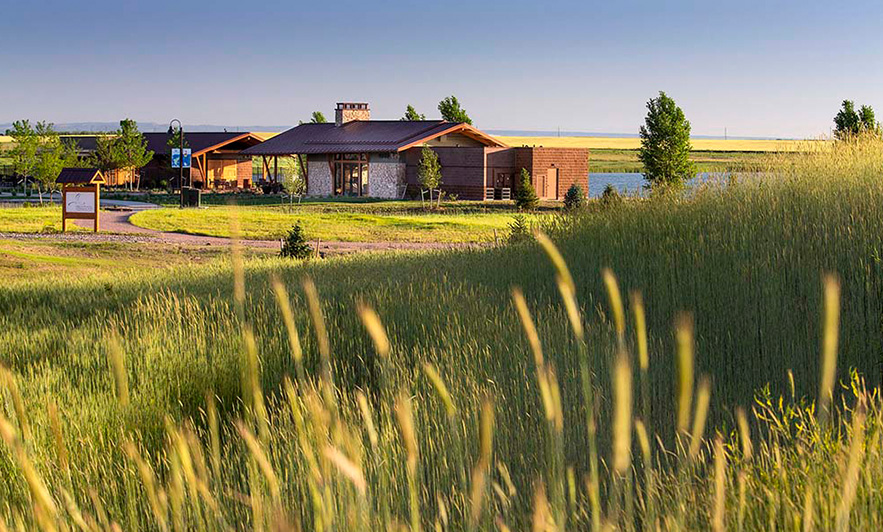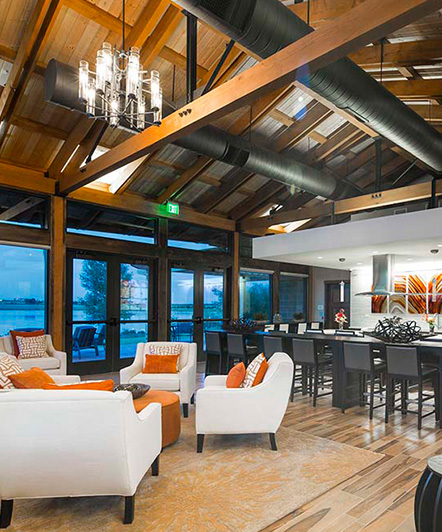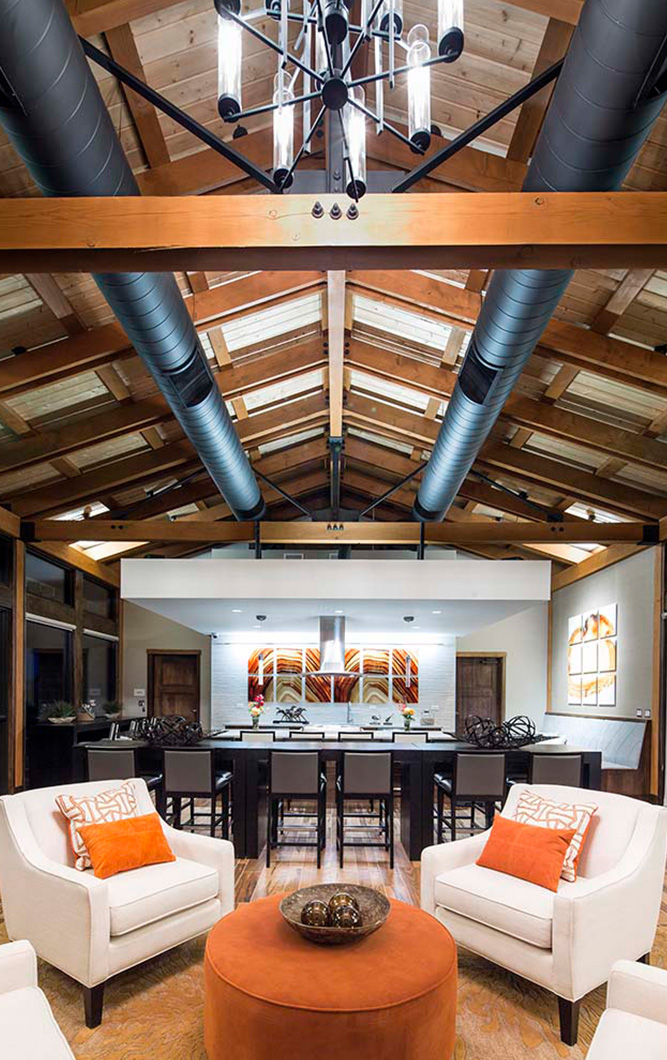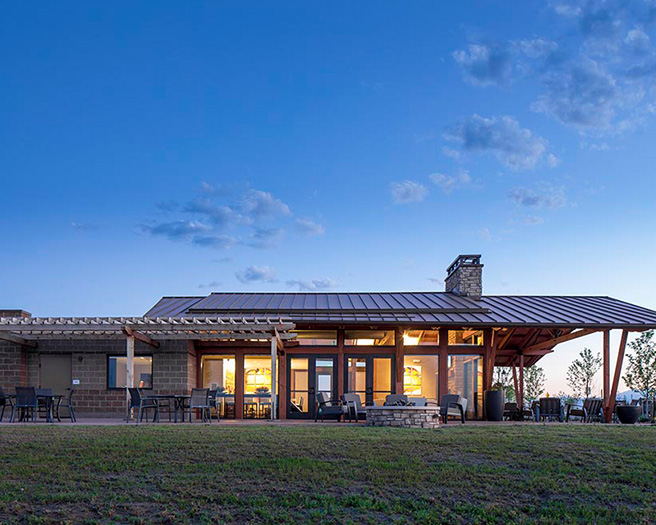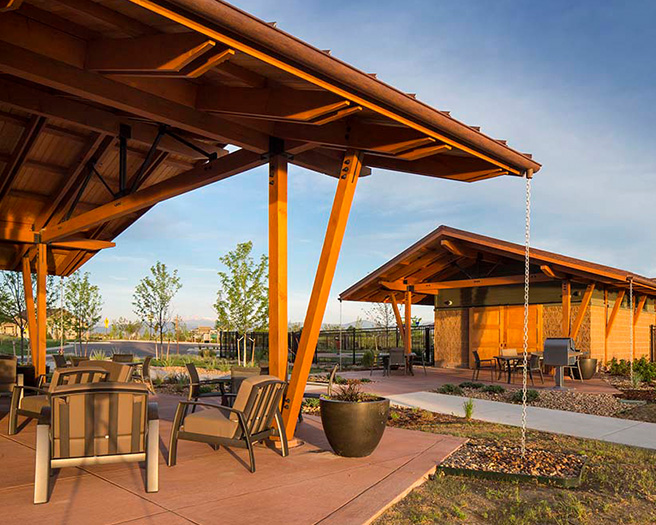The Lake Club at The Lakes at Centerra
The Lake Club is the social and recreational heart of The Lakes at Centerra, a 255-acre community oriented to outdoor enthusiasts, and acts as a trailhead for miles of trails through natural open space.
The Lake Club includes two buildings, a community building and pool pavilion. The rhythmic timber structural system and low sloping roofs of the buildings evoke memories of regional agricultural structures, yet are modern in expression. The main pedestrian way splits the two buildings and terminates on a fishing dock. The broad overhangs progressively grow in dimension closer to the pedestrian way, protecting casual seating areas and creating the illusion that the buildings nod to each other.
The community building serves as a gathering place under a layered wood ceiling. The expansive windows enhance the indoor/outdoor experience and provide vistas of the lakes. A small kitchen is the centerpiece of the interior. A “cloud” hovers above, bringing down the scale in the space and providing added drama. A two-sided fireplace anchors the opposite end of the room. The pool is reminiscent of a swimming hole and includes both lap swimming and play features. The pool pavilion provides shade, restrooms, and a place to store gear.
Our client, McWhinney, has rebranded to Realberry.
 BACK TO PROJECTS
BACK TO PROJECTS
CLIENT
Realberry (Formerly McWhinney)LOCATION
Loveland, ColoradoPROJECT DATA
Community building: 1,753 SFPool pavilion: 1,146 SF
DESIGN SERVICES
ArchitectureAWARDS
Best in American Living, Platinum Award for Community AmenityBest in American Living, Award for Best Project in Region - Mountain
SHARE
 BACK TO PROJECTS
BACK TO PROJECTS

