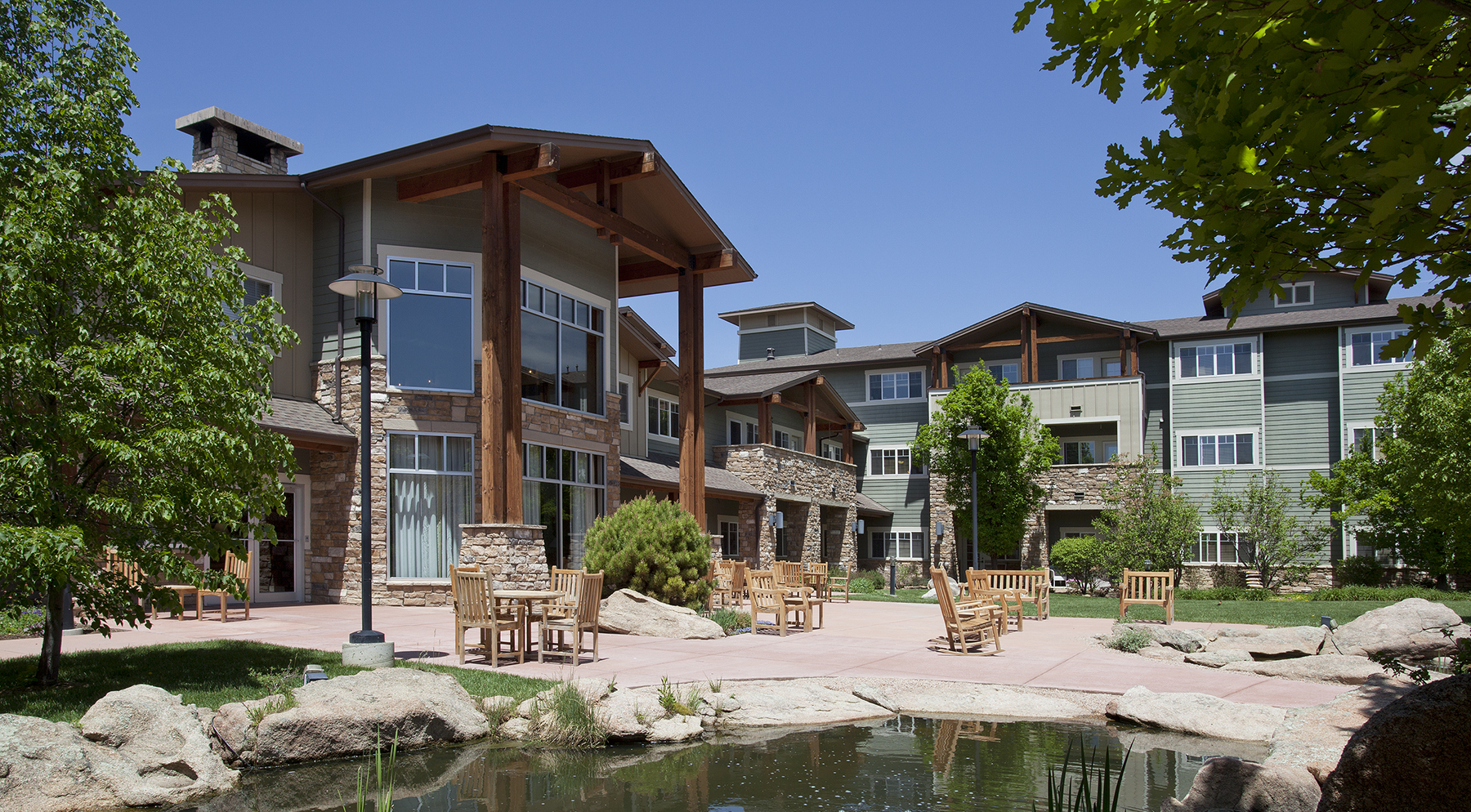The Lodge at Balfour
Located near the foot of the Rocky Mountains, The Lodge at Balfour Independent Living Community in Louisville contains 95 independent living units and 8 cottages. It is constructed adjacent to Balfour Senior Living’s first development as part of a “Continuum of Care” consisting of independent living, assisted living, and skilled nursing. The Lodge plan is organized around a central courtyard that unifies public spaces (community living room, bar, library, community room, crafts room and business center) and the adjacent residences. The building’s architecture is based on a Colorado mountain lodge, with exposed wood beams and stone exteriors. The living room is a two-story grand space with monumental fireplace and exposed wood trusses. Amenities also include a large formal dining room, a private dining room, informal “pub” dining room, offices, lap pool, exercise facilities, beauty salon, parking garage, and resident storage area.
 BACK TO PROJECTS
BACK TO PROJECTS
CLIENT
Balfour Senior LivingLOCATION
Louisville, ColoradoPROJECT DATA
5.0 acres; 162,000 SFDESIGN SERVICES
Site Planning, Architecture + Landscape ArchitectureAWARDS
AIA Colorado Award, Architect’s ChoiceGold Nugget Merit Award, Best Seniors Housing Project
U.S. News & World Report, Best Independent Living
SHARE
 BACK TO PROJECTS
BACK TO PROJECTS






